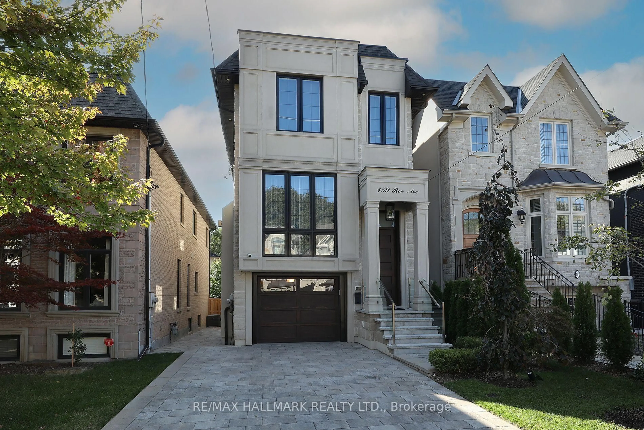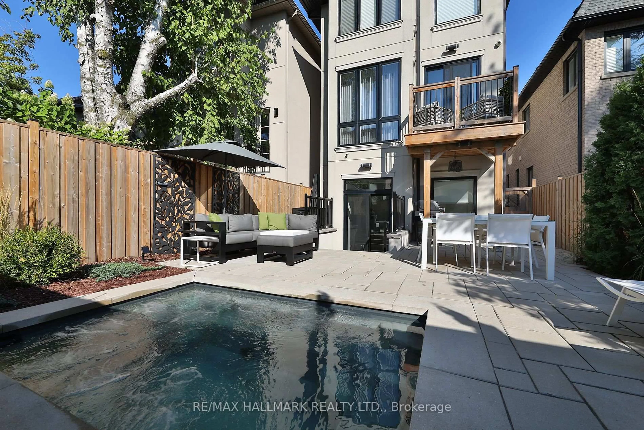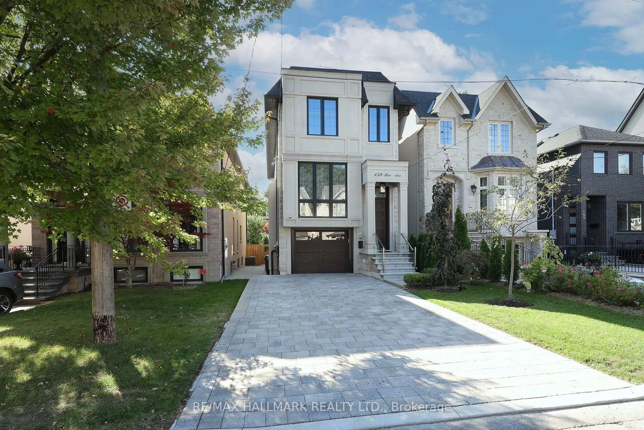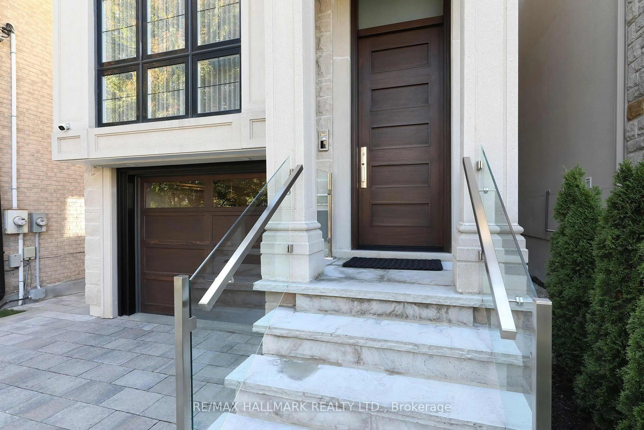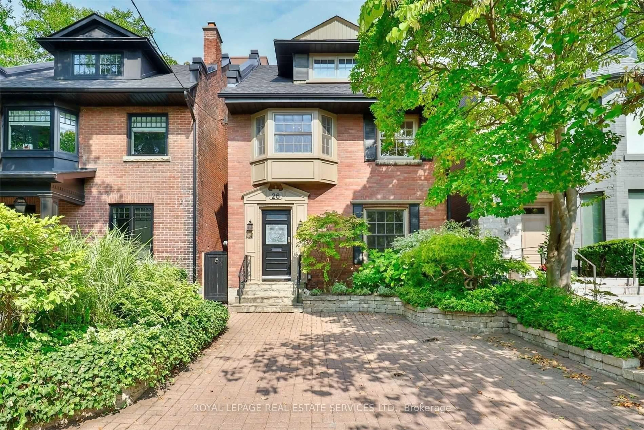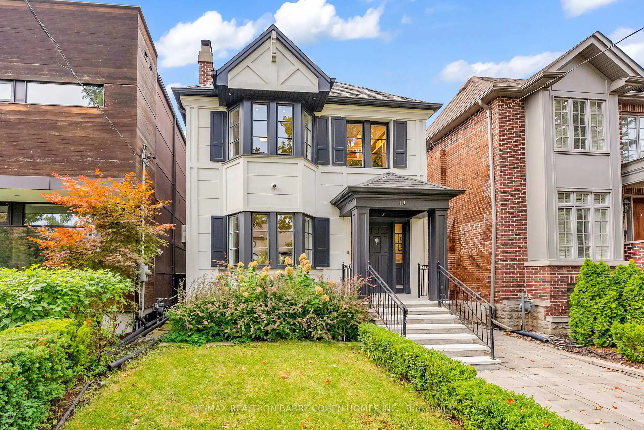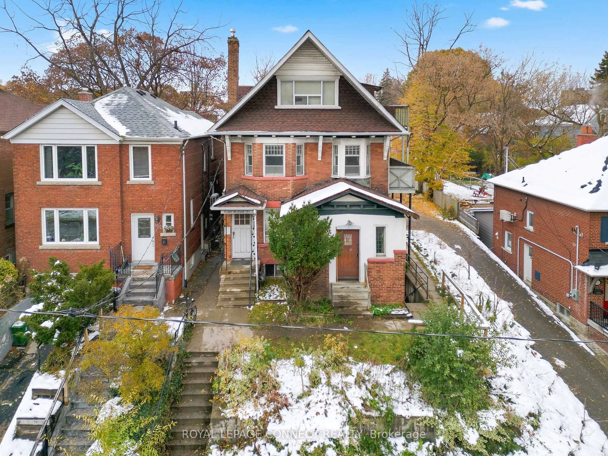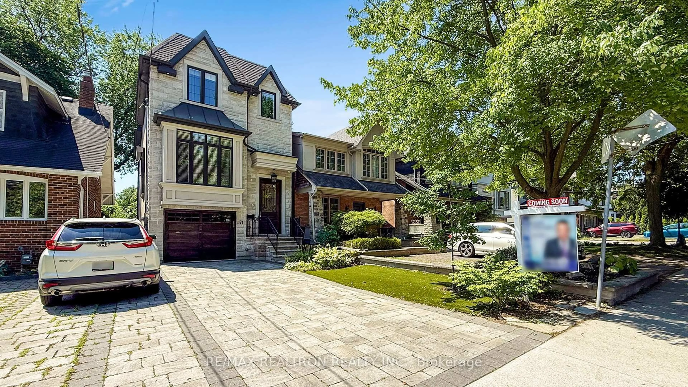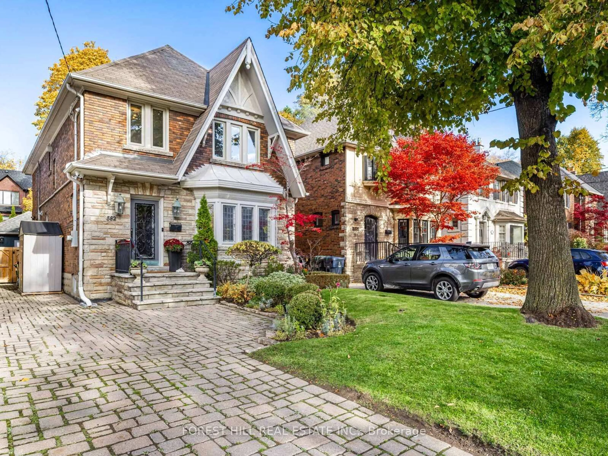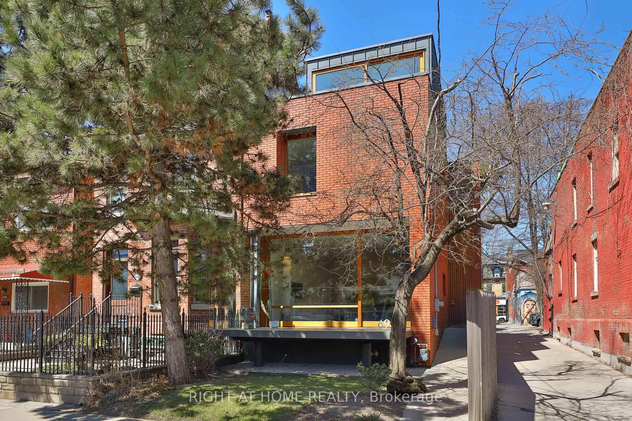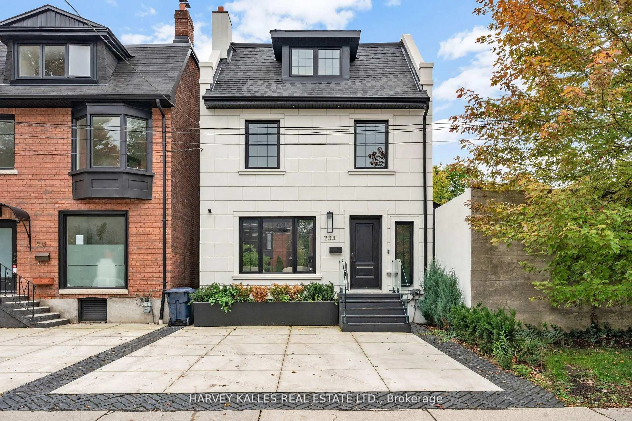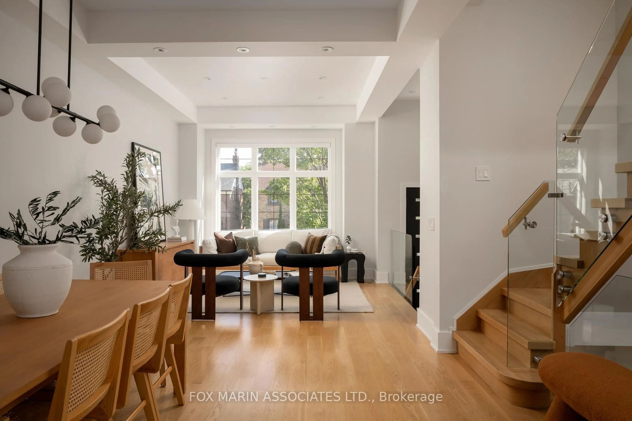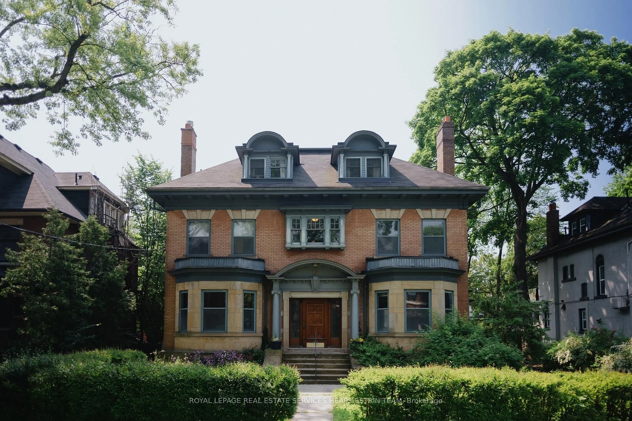159 Roe Ave, Toronto, Ontario M5M 2J1
Contact us about this property
Highlights
Estimated valueThis is the price Wahi expects this property to sell for.
The calculation is powered by our Instant Home Value Estimate, which uses current market and property price trends to estimate your home’s value with a 90% accuracy rate.Not available
Price/Sqft$1,574/sqft
Monthly cost
Open Calculator
Description
Executive-Style Bedford Park Custom Built Beauty Just Steps From Avenue Rd.Smothered In Sunlight, This South-Facing Luxury Residence With 10 Ceilings And 3000sf Of Functional Space Was Built In 2018. Lux Finishes Galore: Premium Oak Floors, Crown Mouldings, Decorative Wall Paneling, Glass Railings And Designer European Lighting Including Cove Lighting And Rope Lighting. Italian-Made Chefs Kitchen With Quartz Counters, Quartz Backsplash, A 6-burner Wolf Gas Stove, An Integrated Sub-Zero Fridge And An Integrated Bosch Dishwasher. The Eye-Popping Kitchen Island Is Terrific For Gatherings. The Dining Room Table Comfortably Seats Up To 14 Guests And The 48-Bottle Glass Door Built-In Wine Bottle Wall Mount Is A Showpiece. The Family Room Includes A Custom-Built Media Console Adding To The Chic Design Plus A Walk-Out To A Balcony Large Enough For A Sitting Area Overlooking The Beautiful Back Yard.Heading Up To The Second Level You Are Met With A Dramatic Oversized Skylight In The Main Hall.The Generous Primary Bedroom Includes A Spacious Walk-In With Built-Ins And Room For A Make-Up Table And An Italian Custom Built-In With A His And Hers Wardrobe Unit With Drawers And Space For An Integrated TV. The Spa-Like 7pc Ensuite Bathroom Has Heated Floors And A Walk-In Spa Shower.The Secondary Bedrooms Can Easily Accommodate Queen-Size Beds, Night Tables, And Desks. Each Bedroom Has Its Own 3-pc Bathroom With Skylights Filling The Space With Natural Light.The Spacious Lower Level Is Complete With Radiant Heated Floors, A Nanny's Suite, A 4pc Bathroom, A Wet bar And A Walk-Up To The Stunning Backyard.The Built-In Garage Has Room For One Car Plus Storage. The Driveway Has Room For Four Cars. The Front Landscaping Has An Expanded Walkway, An Upgraded Interlock Driveway And Side Pathways, And A Newly Installed Fence Along The Right Side Of The Home. The Backyard Features A Year-Round Plunge Pool/Hot Tub, A BBQ Gas Line, Multiple Lounge Areas, Enhanced Landscaping And Custom Lighting.
Property Details
Interior
Features
Main Floor
Family
5.06 x 7.35hardwood floor / W/O To Balcony / Window Flr to Ceil
Kitchen
5.06 x 7.35hardwood floor / Modern Kitchen / Centre Island
Living
3.75 x 7.47hardwood floor / Combined W/Dining
Dining
3.75 x 7.47hardwood floor / Combined W/Living / Window Flr to Ceil
Exterior
Features
Parking
Garage spaces 1
Garage type Built-In
Other parking spaces 4
Total parking spaces 5
Property History
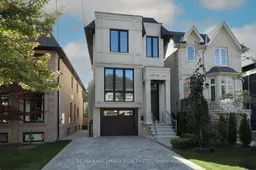 46
46
