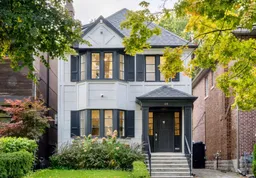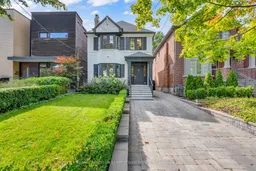Gorgeous Upgraded Residence In Upscale North Rosedale Neighbourhood! Beautifully Architected And Intentionally Designed 3-Storey Stucco Detached Home For The Utmost In Form, Function, Comfort And Convenience. Snow Melting Front Porch And Stairs, Updated Home Security Features, 2-Car Private Drive, Side Entrance To Lower Level With Underpinning Complete w/ Kitchen, 4pc Bathroom, Bedroom And Open Concept Living And Dining Area Plus Heated Flooring. Main Floor Boasts Dining Room, Gourmet Kitchen Complete With Built-In 28 Bottle Wine Display, Spacious Living Room With Large Picture Window And Integrated Walkout To Rear Garden, Plus Powder Room And Welcoming Foyer With Closet. 2nd Floor Features Upper Level Laundry, Primary Bedroom With Luxurious 4pc Ensuite And Expansive Walk-In Closet, 2nd Bedroom With Private Sitting Area Overlooking Rear Garden Plus 3rd Bedroom/Dressing Room. Bonus 3rd Level Has Been Expertly Designed To Include A Private Office, 3Pc Bathroom And 4th Bedroom. The Home's Exterior Has Been Meticulously Upgraded With Irrigation And Landscape Lighting Throughout, Enviable Fully Fenced Rear Garden Oasis With Heated Inground Pool Complete With Smart Pump And Slab Concrete Patio Surrounded By Mature Trees And Lush Landscaping. 18 Astley Ave Is A True Opportunity To Claim A Piece Of One The Most Coveted Addresses In Toronto With A Residence Where Design And Comfort Have Been Seamlessly And Thoroughly Integrated With The Utmost Attention To Detail.






