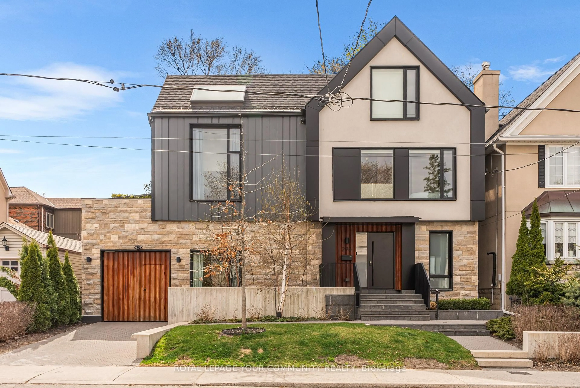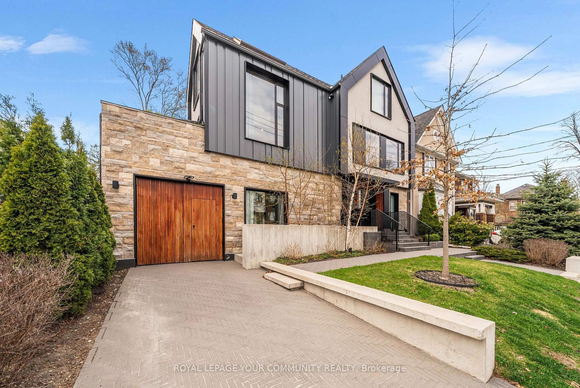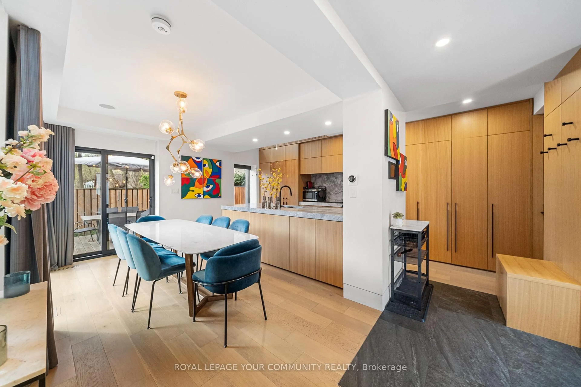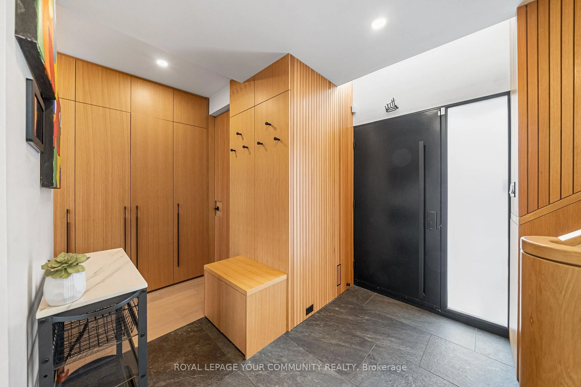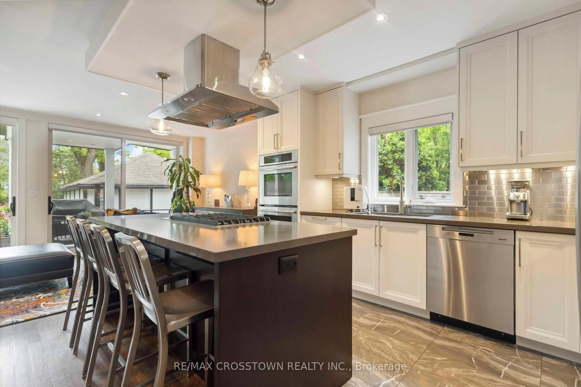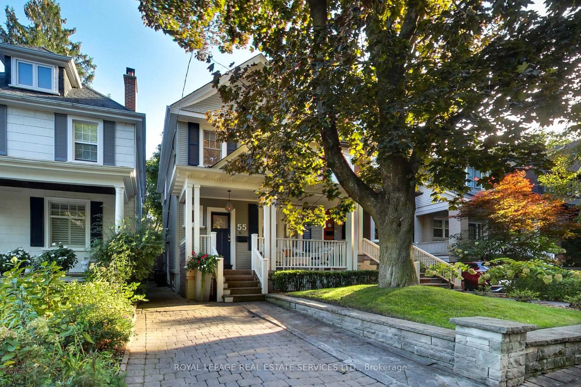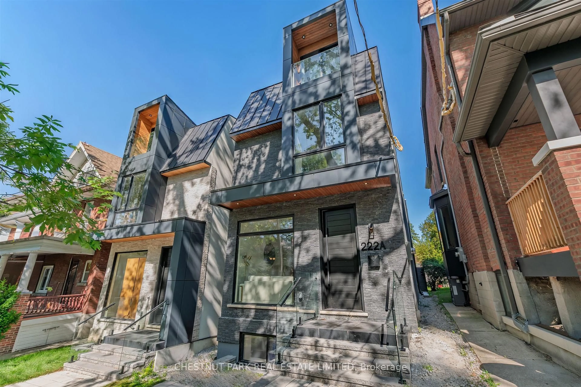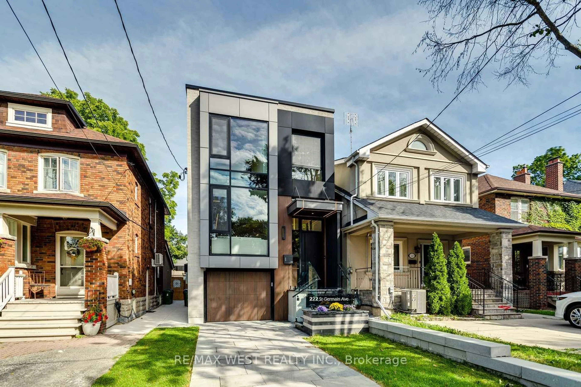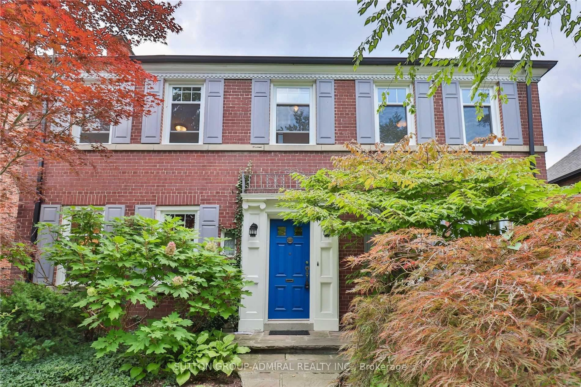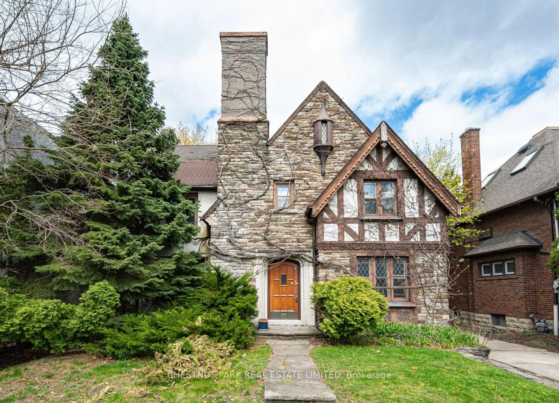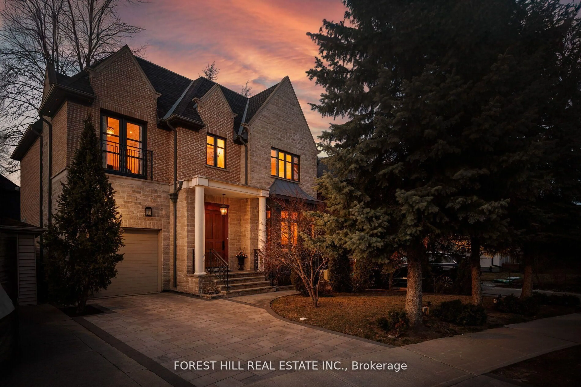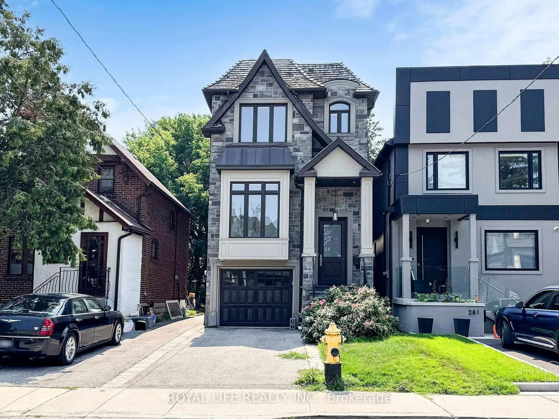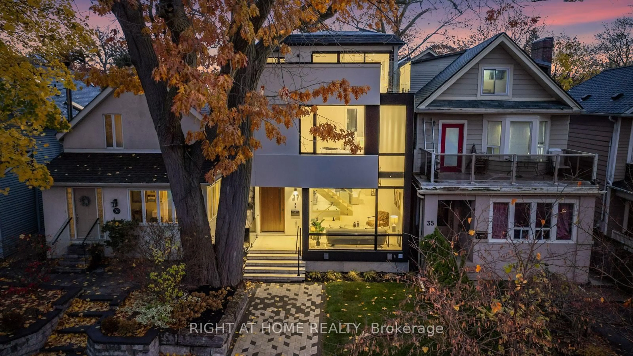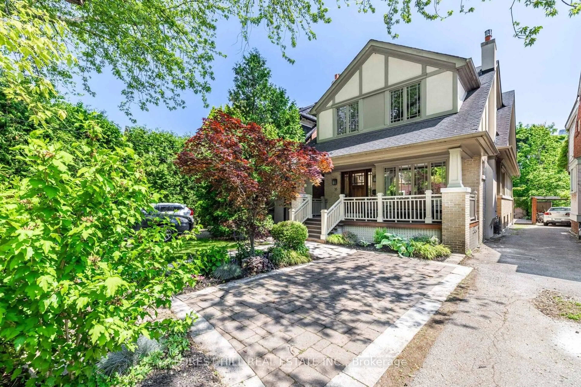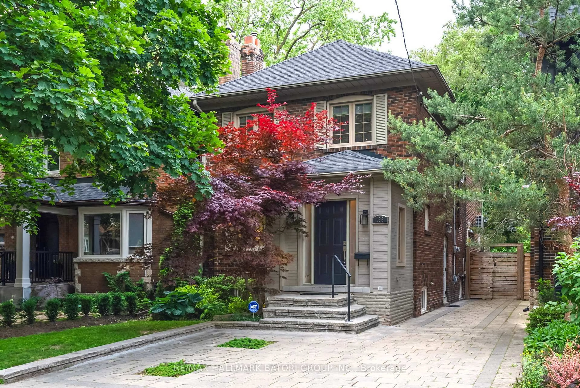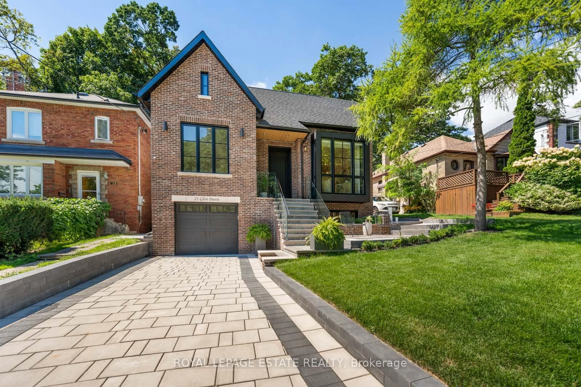296 Elm Rd, Toronto, Ontario M5M 3V2
Contact us about this property
Highlights
Estimated valueThis is the price Wahi expects this property to sell for.
The calculation is powered by our Instant Home Value Estimate, which uses current market and property price trends to estimate your home’s value with a 90% accuracy rate.Not available
Price/Sqft$1,484/sqft
Monthly cost
Open Calculator

Curious about what homes are selling for in this area?
Get a report on comparable homes with helpful insights and trends.
*Based on last 30 days
Description
Step into the future with this stunning luxury smart home where sleek modern design meets cutting-edge technology for effortless living. This exceptional residence features high-end finishes, soaring ceilings, and floor-to-ceiling windows that flood every room with natural light and breathtaking views. The open-concept living space offers a seamless blend of style and comfort, complete with custom wood accents and a cozy fireplace perfect for year-round enjoyment. The gourmet chefs kitchen boasts sleek surfaces, abundant natural light, and scenic views that make cooking a true pleasure. Upstairs, the serene primary suite is your private retreat, featuring a balcony with treetop views and spa-like tranquility. Each additional bedroom is bright and spacious, with a versatile bathroom that easily converts from shared to private ensuite. The expansive lower level is designed for entertaining, featuring high ceilings, a fireplace, built-in karaoke system, and disco lighting ideal for unforgettable gatherings or relaxing nights in. Enjoy complete control of your homes lighting, climate, security, and entertainment with integrated smart home technology, all at your fingertips. Outside, a private backyard oasis surrounded by lush greenery provides the perfect setting for summer soirées or quiet relaxation. The architecturally striking garage is an artistic statement, completing this unique property. Don't miss your chance to own this rare blend of luxury, technology, and nature.
Property Details
Interior
Features
Main Floor
Living
3.07 x 3.58Fireplace / W/O To Patio / B/I Shelves
Dining
2.81 x 4.64Sliding Doors / W/O To Deck / hardwood floor
Kitchen
2.62 x 4.65Centre Island / Granite Counter / B/I Appliances
Exterior
Features
Parking
Garage spaces 1
Garage type Attached
Other parking spaces 1
Total parking spaces 2
Property History
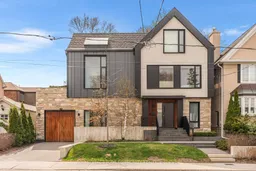 50
50