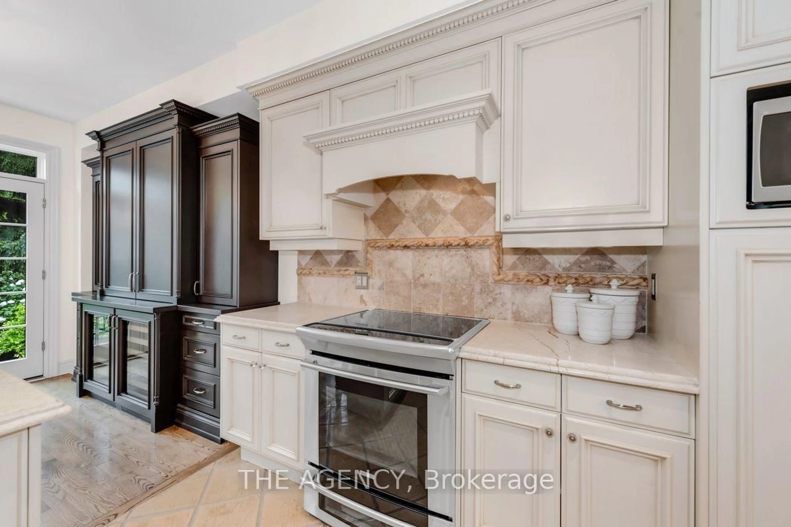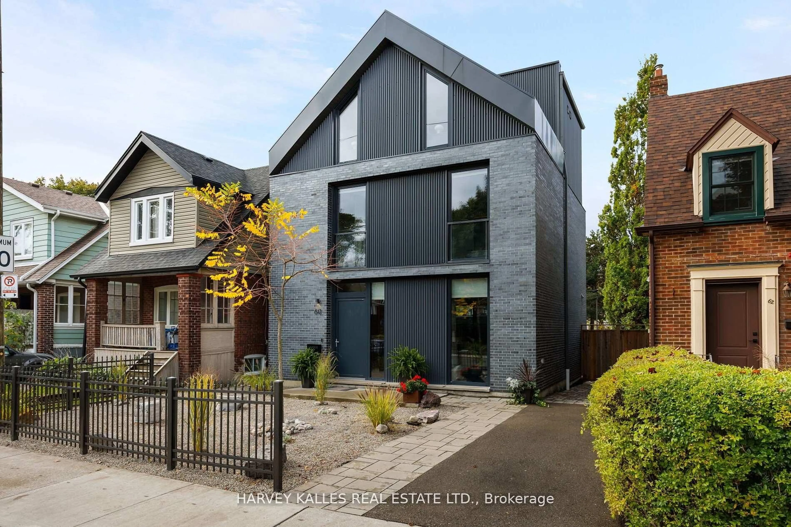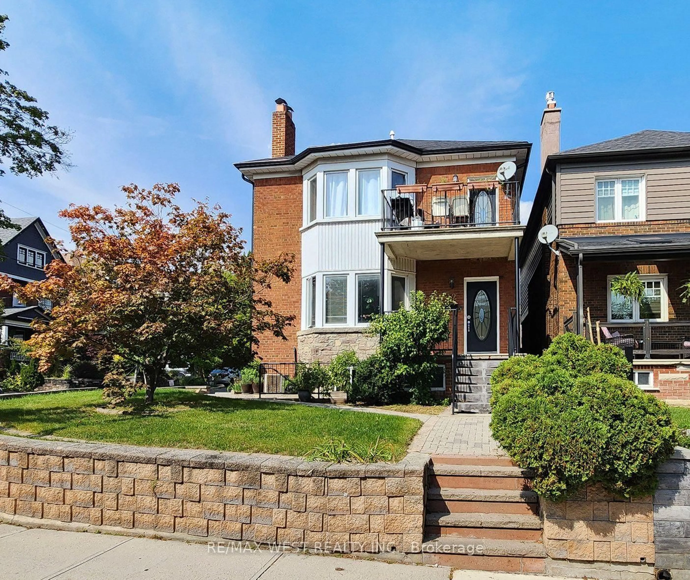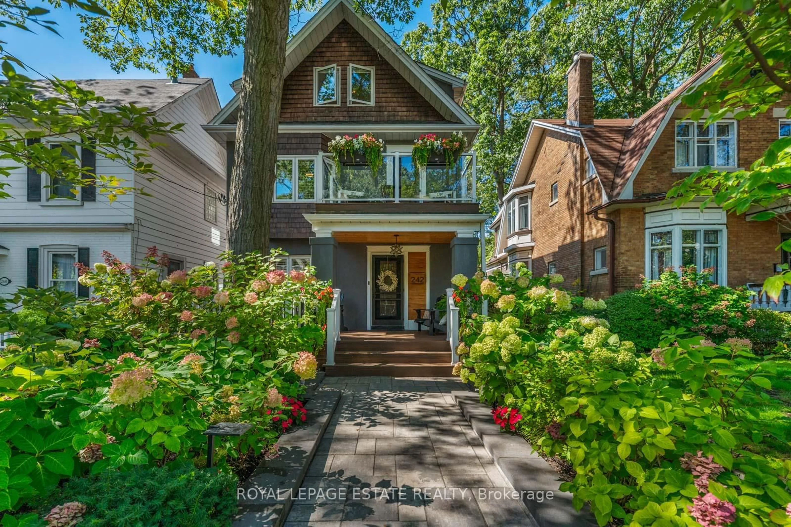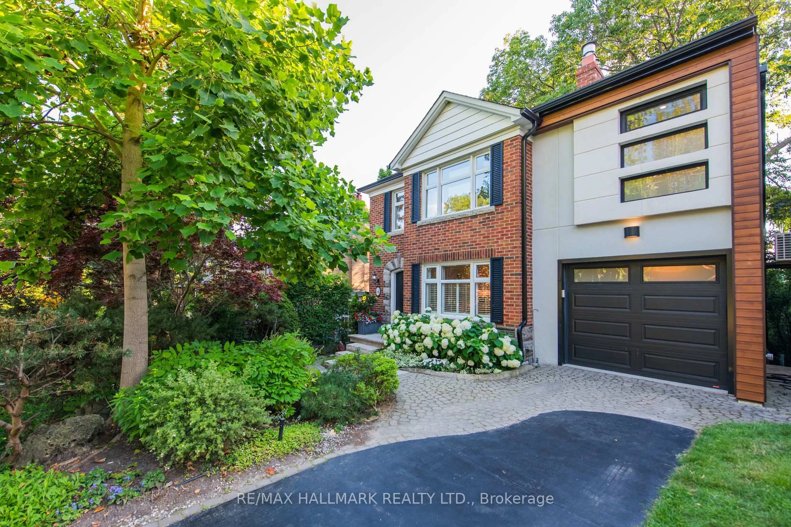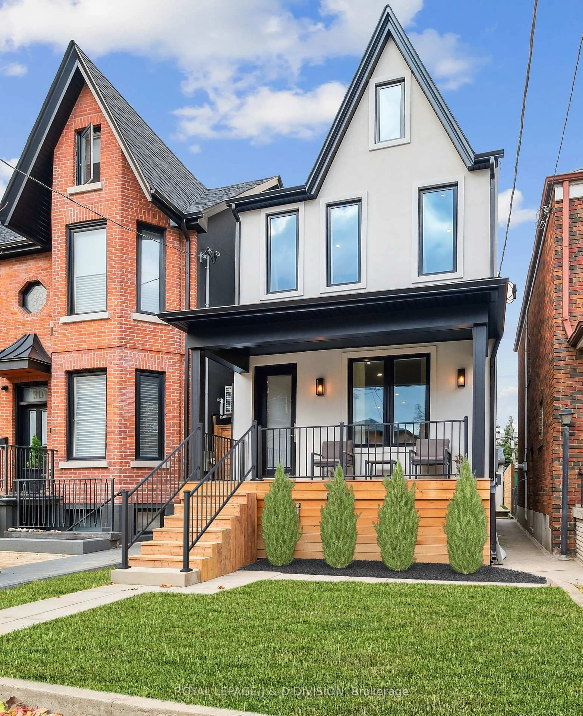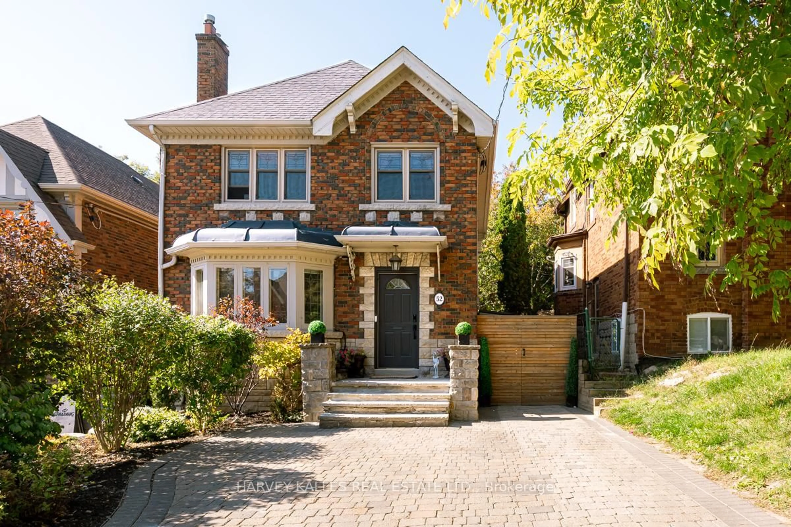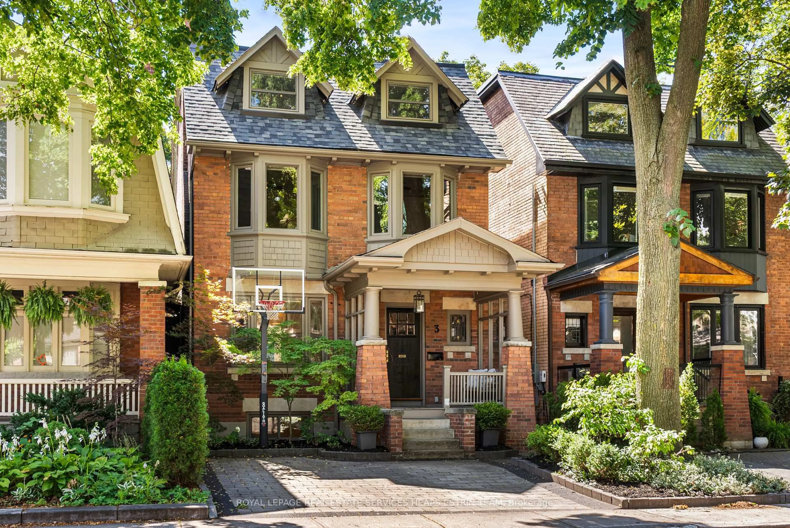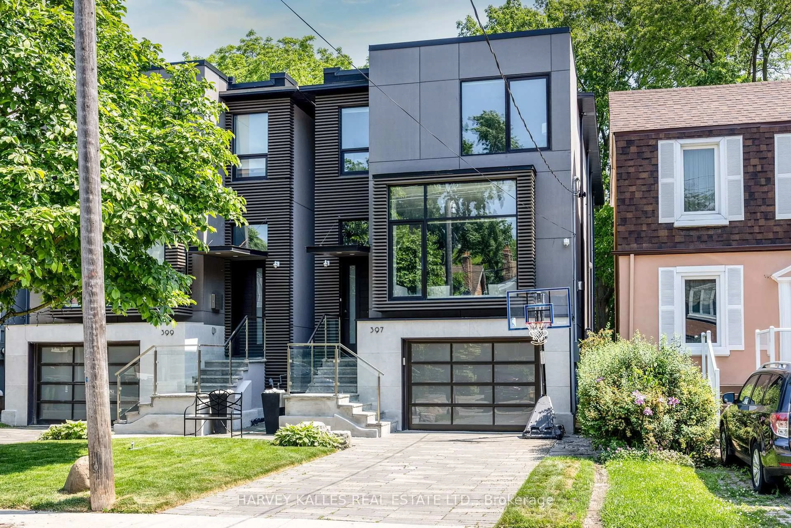Step into this stunning 2500 sqft (over 3,200 sqft of living space), designer owned & renovated 5-bedroom, 5-bathroom Modern Farmhouse inspired home, where style meets comfort in a highly coveted, peaceful enclave in Prime Beach. A full 3 story, COA-authorized, professional renovation was completed in Summer 2022.The open-concept main floor features a spacious chefs kitchen with ample storage, stone counters, gas stove, breakfast bar, an inviting dining room with a fireplace, a discreet powder room, and a sun-drenched living area with walls of windows overlooking a beautiful south-facing, professionally landscaped yard. Luxury is found at every turn, with custom millwork in all bathrooms elevating the design. The second floor boasts four bedrooms, featuring a primary suite with a lovely ensuite with heated floors and custom closets, and the convenience of a second-floor laundry. A light-filled and airy third-floor retreat provides incredible versatility. It can serve as an expansive primary bedroom complete with a walk-in closet (currently used as a home office), sun deck, and spa-like ensuite, or be transformed into a chic home office or relaxing lounge area. The underpinned finished basement is the ultimate bonus, offering 8-foot ceilings, heated floors, a recreation room, second laundry area, a home gym with picture window, and abundant storage, making it a true gem. Also the separate side entrance means this could easily be transformed into a 1 bedroom in-law suite! With its perfect blend of luxury and practicality, this home is a designers dream, ready to be yours! Additional parking potential - speak to the listing agent.
Inclusions: Fridge, stove, dishwasher, wine fridge (as is), washer (x2) & dryer (x2), basement fridge. All electric Light fixtures, all blinds & window coverings. Boiler, high velocity AC, ductless mini split AC w/ indoor unit & hot water tank. Front & backyard irrigation system.
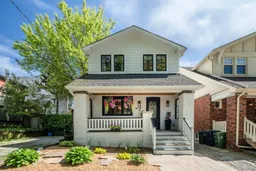 50
50

