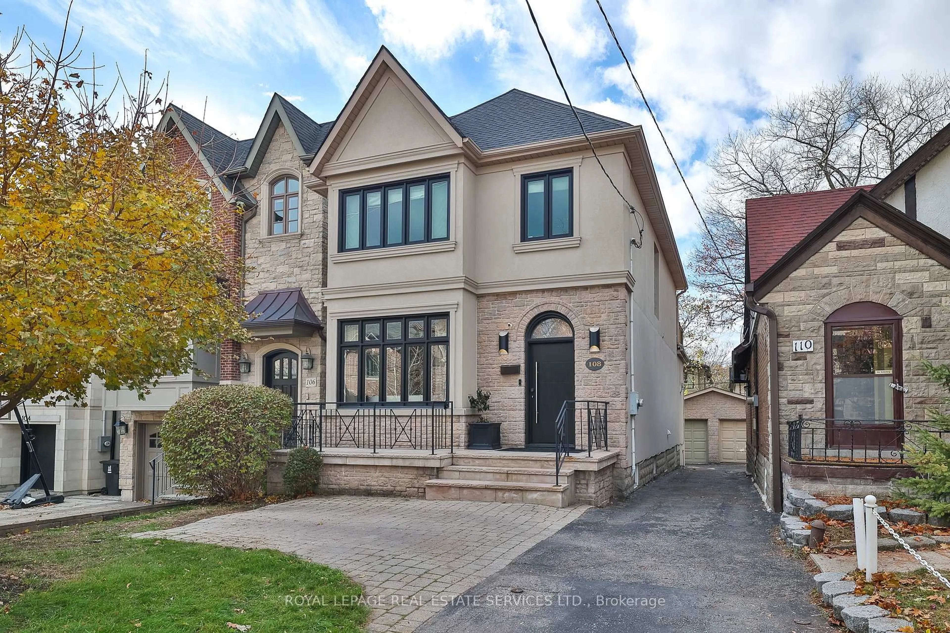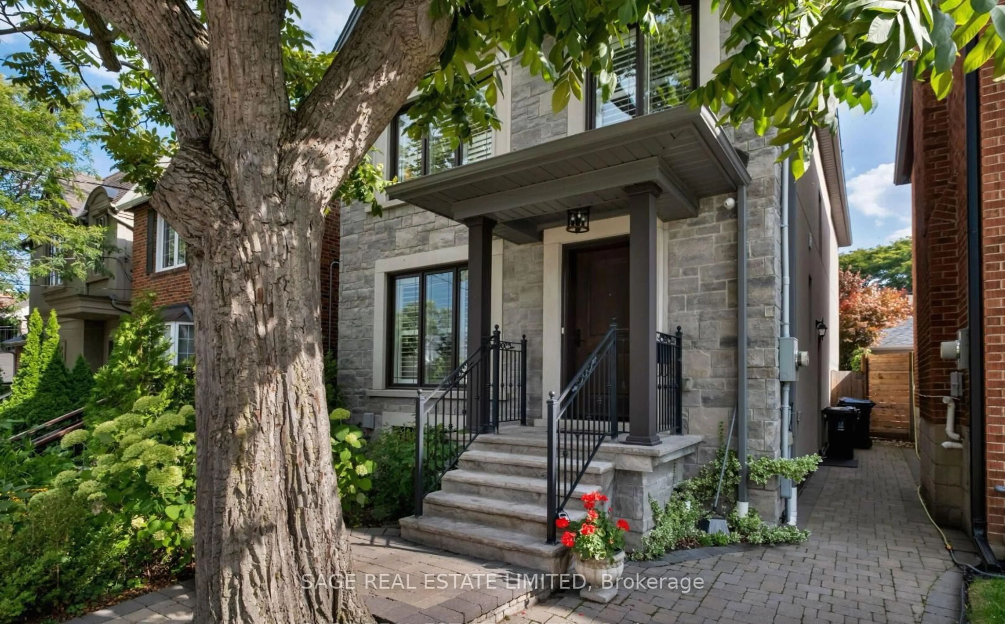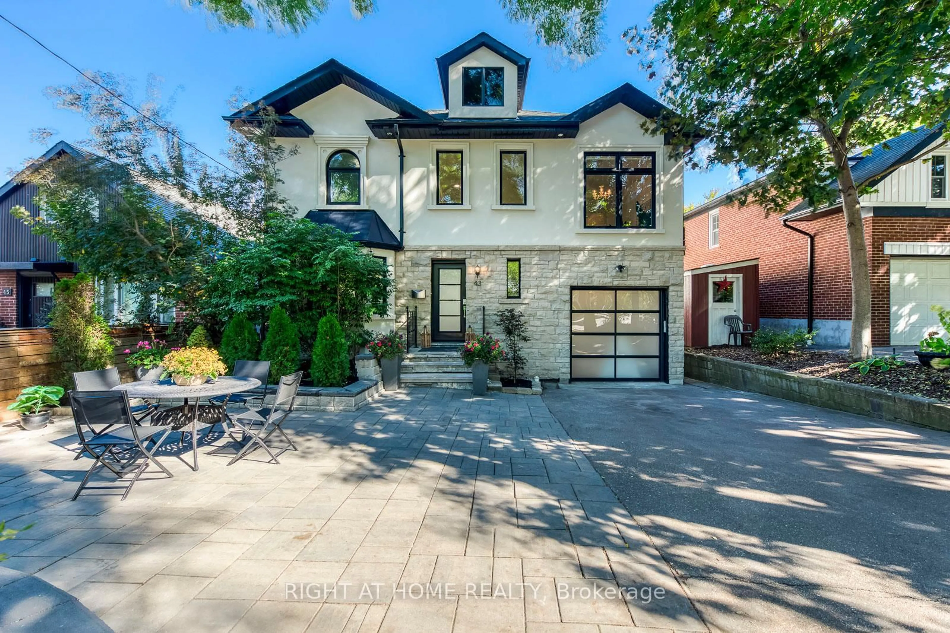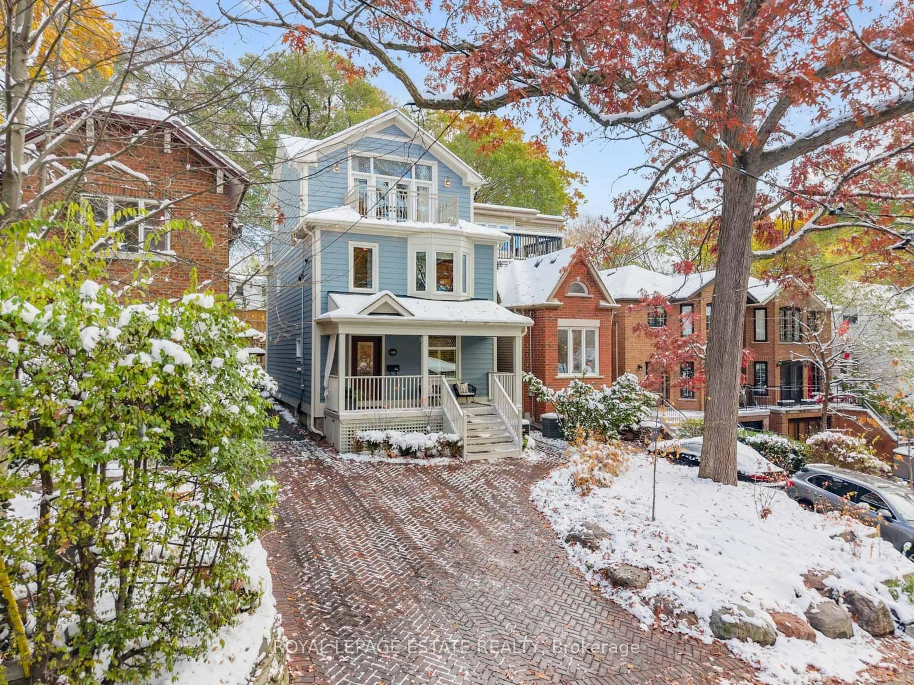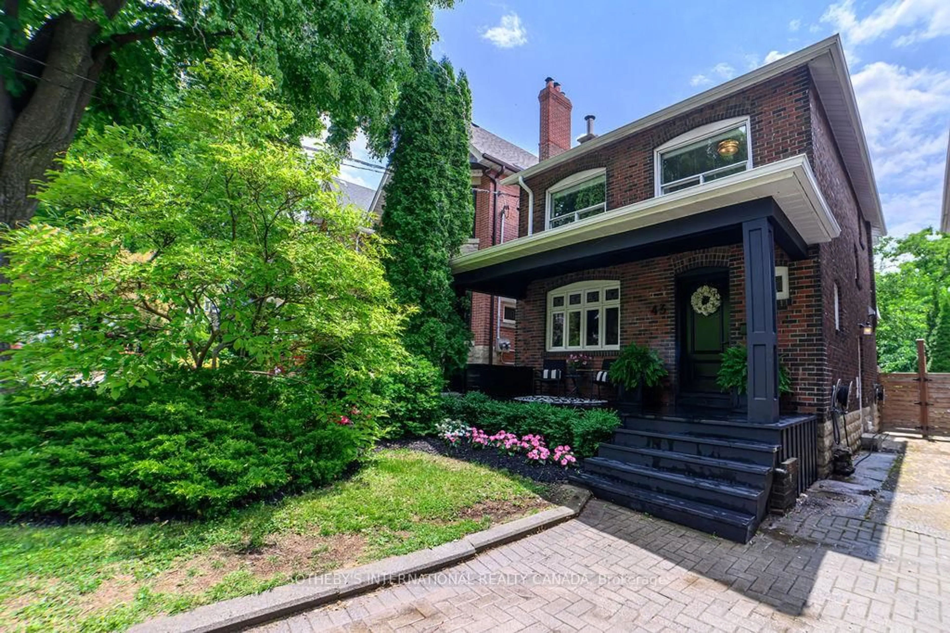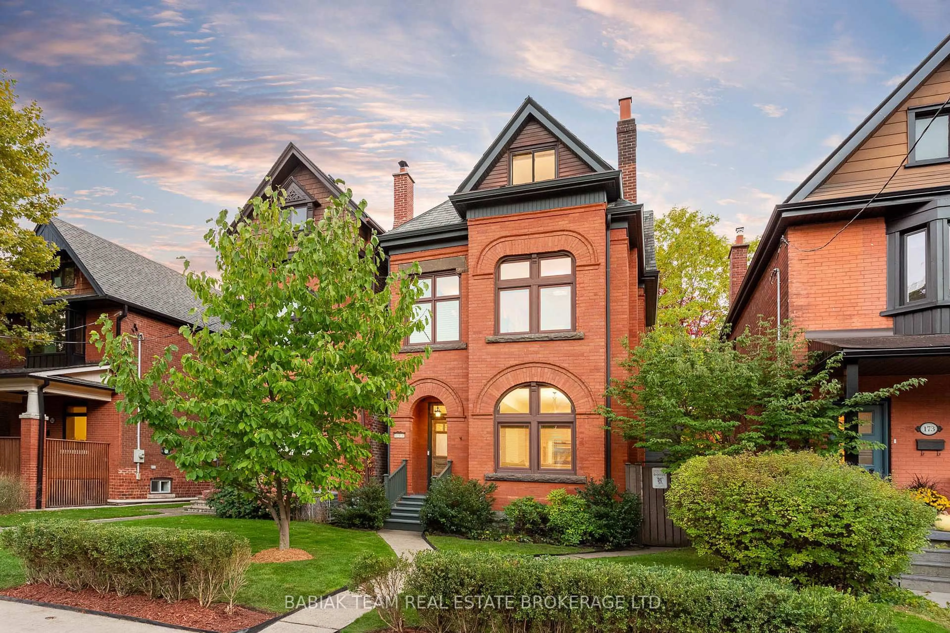This exceptional 4-bedroom, 4-bathroom home in the heart of the Beach offers a rare combination of thoughtful upgrades, timeless design, and beautifully curated outdoor living. Perfectly suited for modern family life, this home is within a short walking distance of the lake, vibrant Queen Street shops and restaurants, parks, transit, and is located in the highly sought-after Williamson Road School district. The main floor boasts a sleek Scavolini kitchen with integrated appliances and a striking waterfall marble island, opening into airy and functional living and dining spaces. A two-storey addition (over $300K) completed in 2017 includes a sun-filled family room and a main floor powder room with heated floors, as well as soundproof windows on the front of the home. Upstairs, a private primary suite is a true retreat overlooking the backyard and featuring a spacious walk-in closet and a luxurious ensuite bath with heated floors throughout. The walk-out basement is professionally finished with a spa-like marble bathroom, solarium, media room, study area, and laundry room. The lower level also features a built-in Bose sound system and heated ceramic floors. Step outside to your own entertainers paradise, with gardens featured in the Toronto Botanical Garden Tour. The three-tiered backyard showcases extensive hardscaping and lush landscaping with an irrigation system, nurtured by a professional gardener, along with a gas BBQ hookup and west-facing seasonal views of the city skyline and spectacular sunsets. This is a truly special offering in one of Toronto's most vibrant and family-friendly communities.
Inclusions: Basement fridge in utility room, Pax system in nursery and 2nd bedroom, Planter boxes with built-in sprinkler system, custom and non-custom drapery throughout the home,
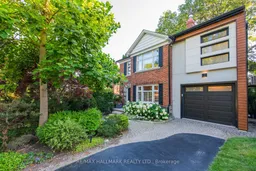 29
29

