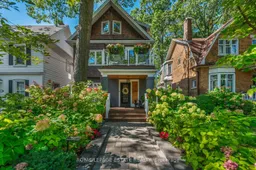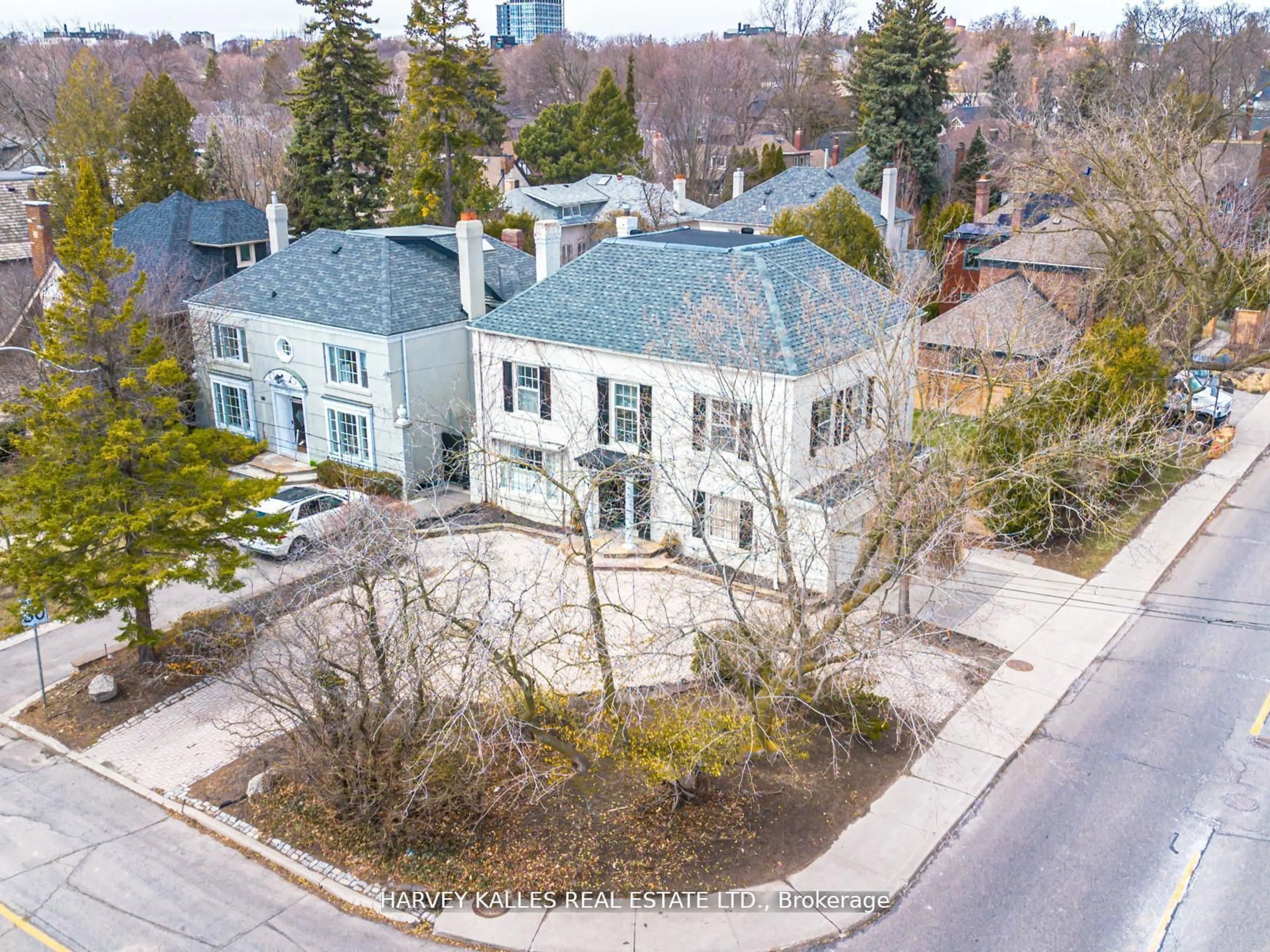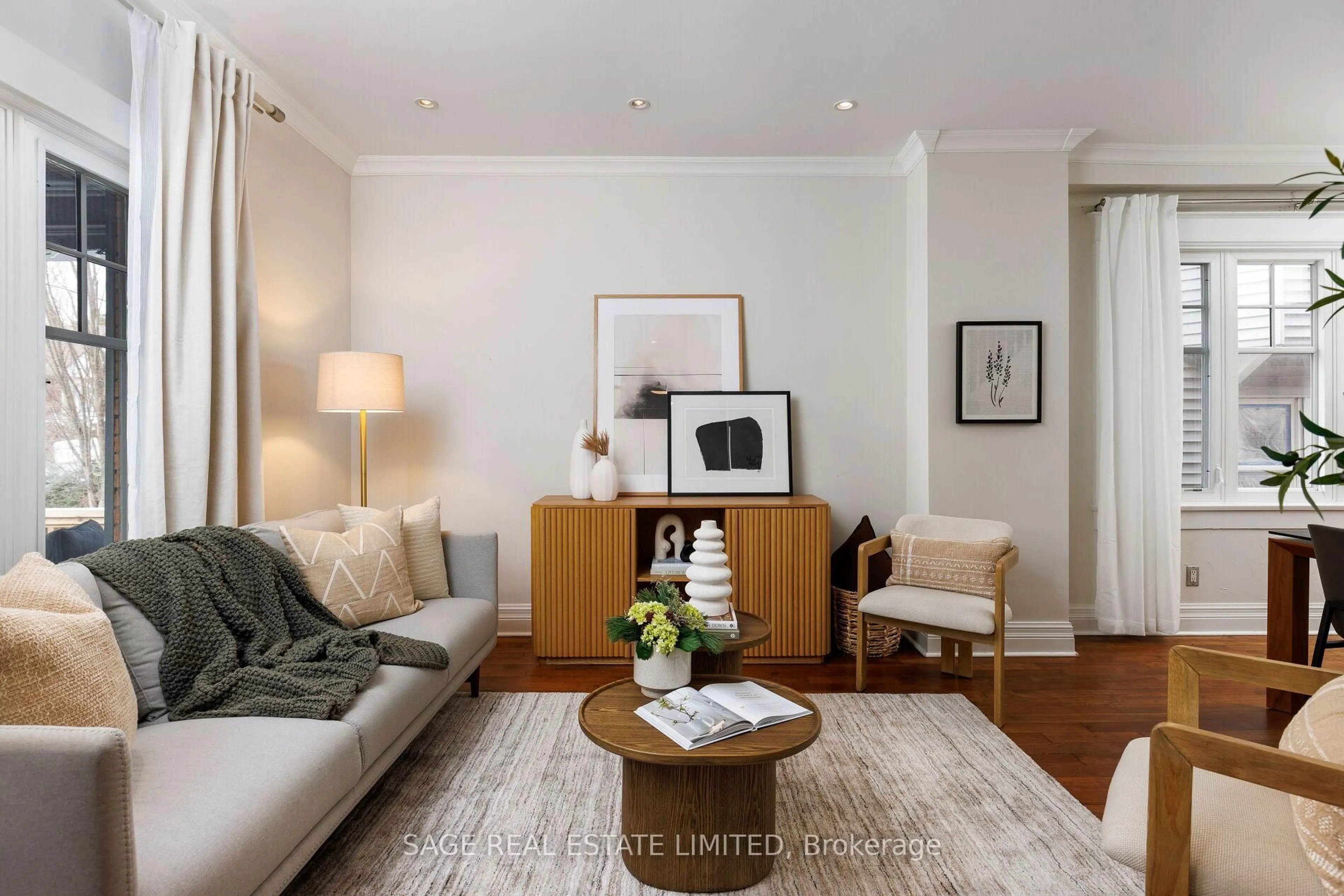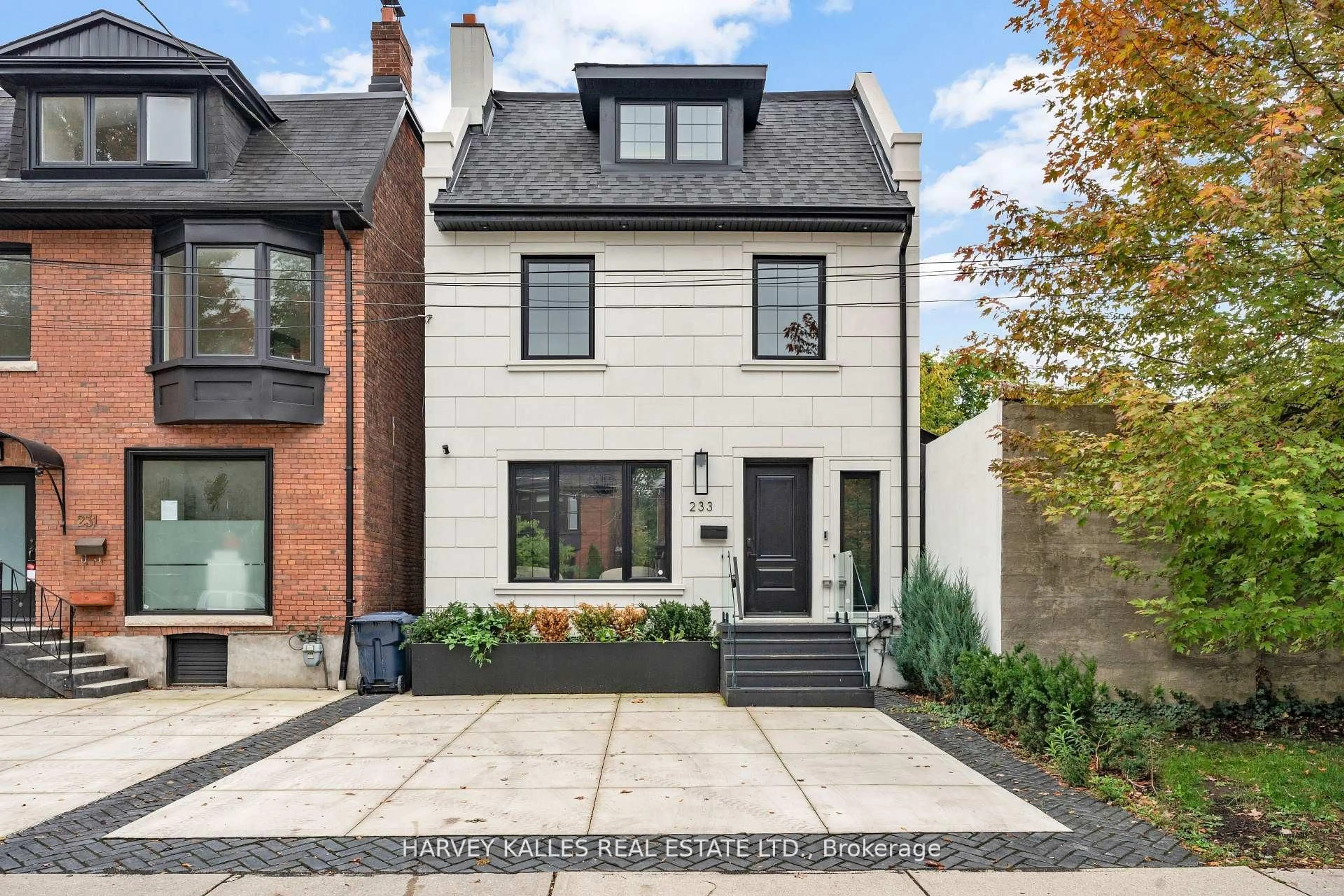Life By The Lake, Redefined. Prepare To Fall In Love. A Charming Three-Storey, 3000 Sq Ft Beach Home Where Indoor & Outdoor Living Intertwine. On Every Level Another Walkout Will Grab Your Heart Strings Including: The Family Room Opens To A Movie-Set Backyard Paradise, The Quintessential Front Porch, A Private Second-Level Balcony & A 20 x 10 Ft Rooftop Deck With Panoramic Views. There's No Question Gathering Happens In The Kitchen And This One Doesn't Disappoint With A Centre Island That Seats Six BUT The Other Heart Of THIS Home Is The Unprecedented & Unexpected Oversized Family Room With Vaulted 11-Foot Ceilings - A Space Designed For Living. Picture Cozy Holiday Evenings By The Fire Or Lively Summer Garden Parties With Doors Wide Open. The 20-Foot Glass Wall Dissolves The Boundary Between Indoors & Out, Revealing A Storybook Yard With A Tranquil Fountain, Vibrant Gardens, & A Large, Sleek, Contemporary Shed. The Storage In This House In Addition To The Living Space Is Staggering. Be Prepared For Next-Level Pride Of Ownership. This House Is Exquisite As Is The Community That Surrounds It. Everything Can Be Done On Foot! TTC, GO, Schools, Kingston Rd Village, The Y, Queen & The Water. This Home Has Seen $900K In Thoughtful Design & Renos. Pls See Feature Sheet For Extensive Details.
Inclusions: Please see Schedule B
 49
49





