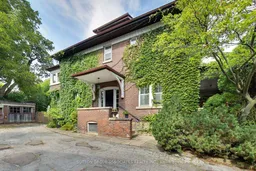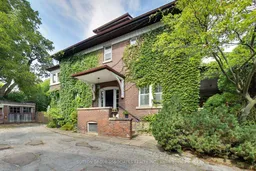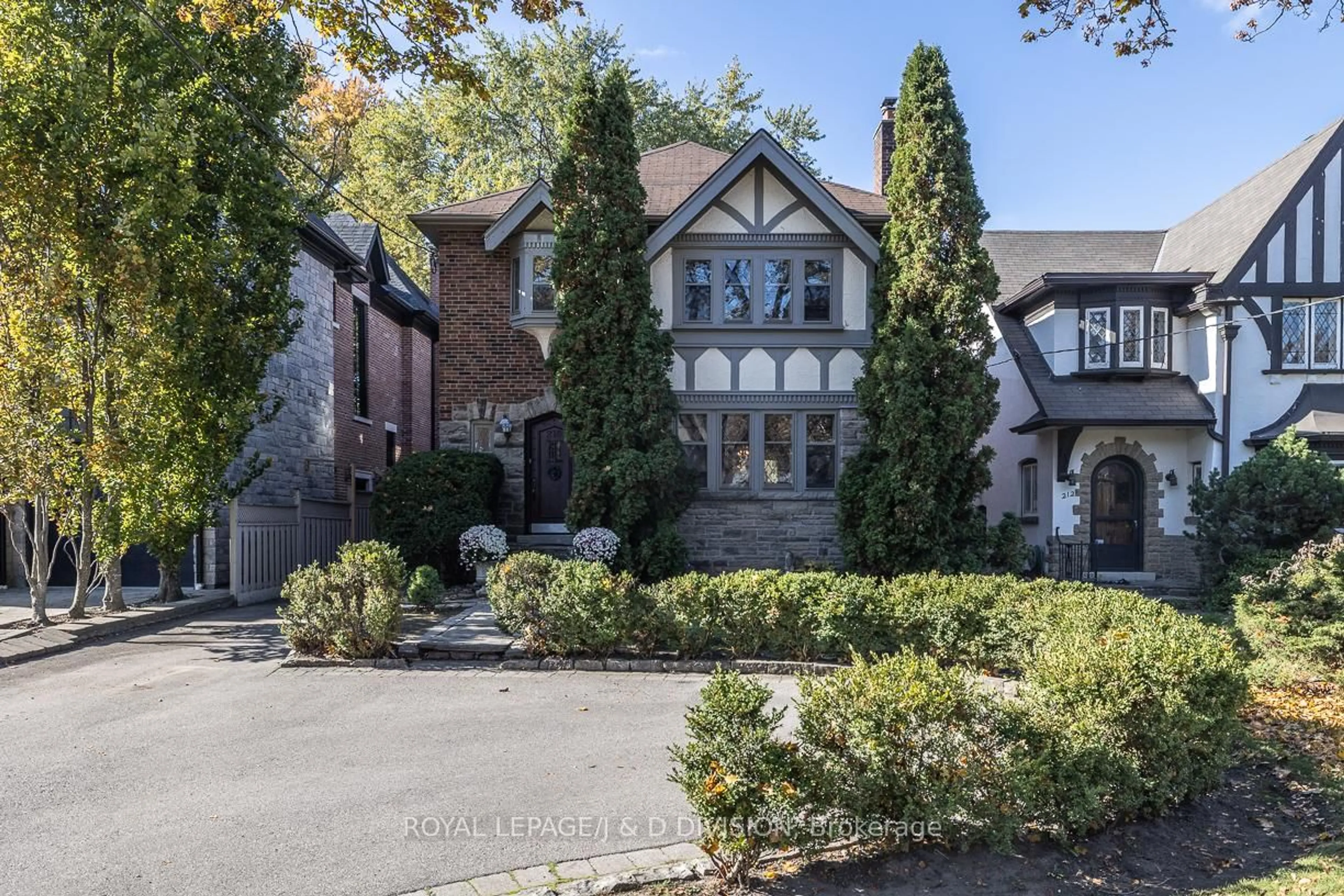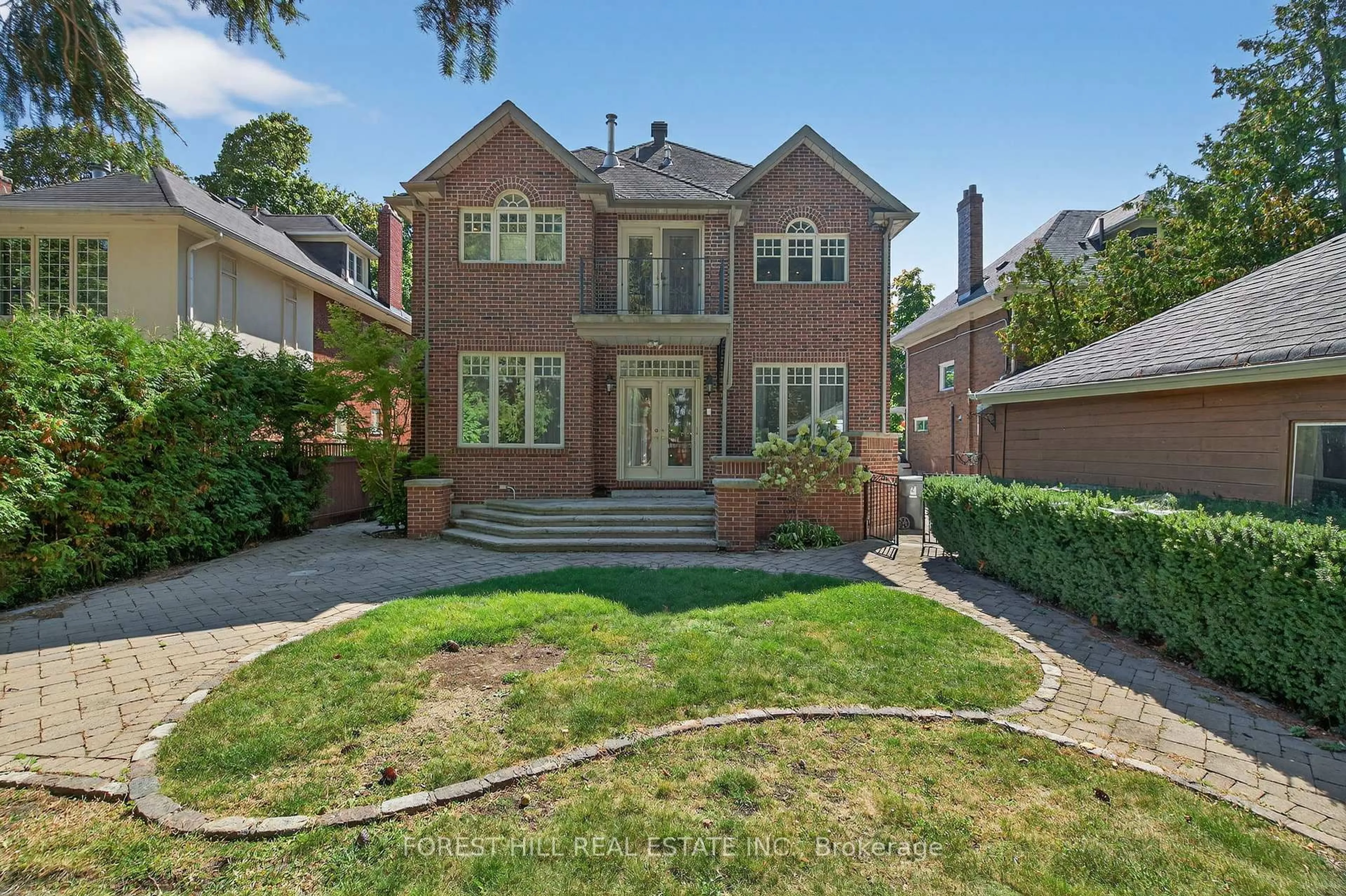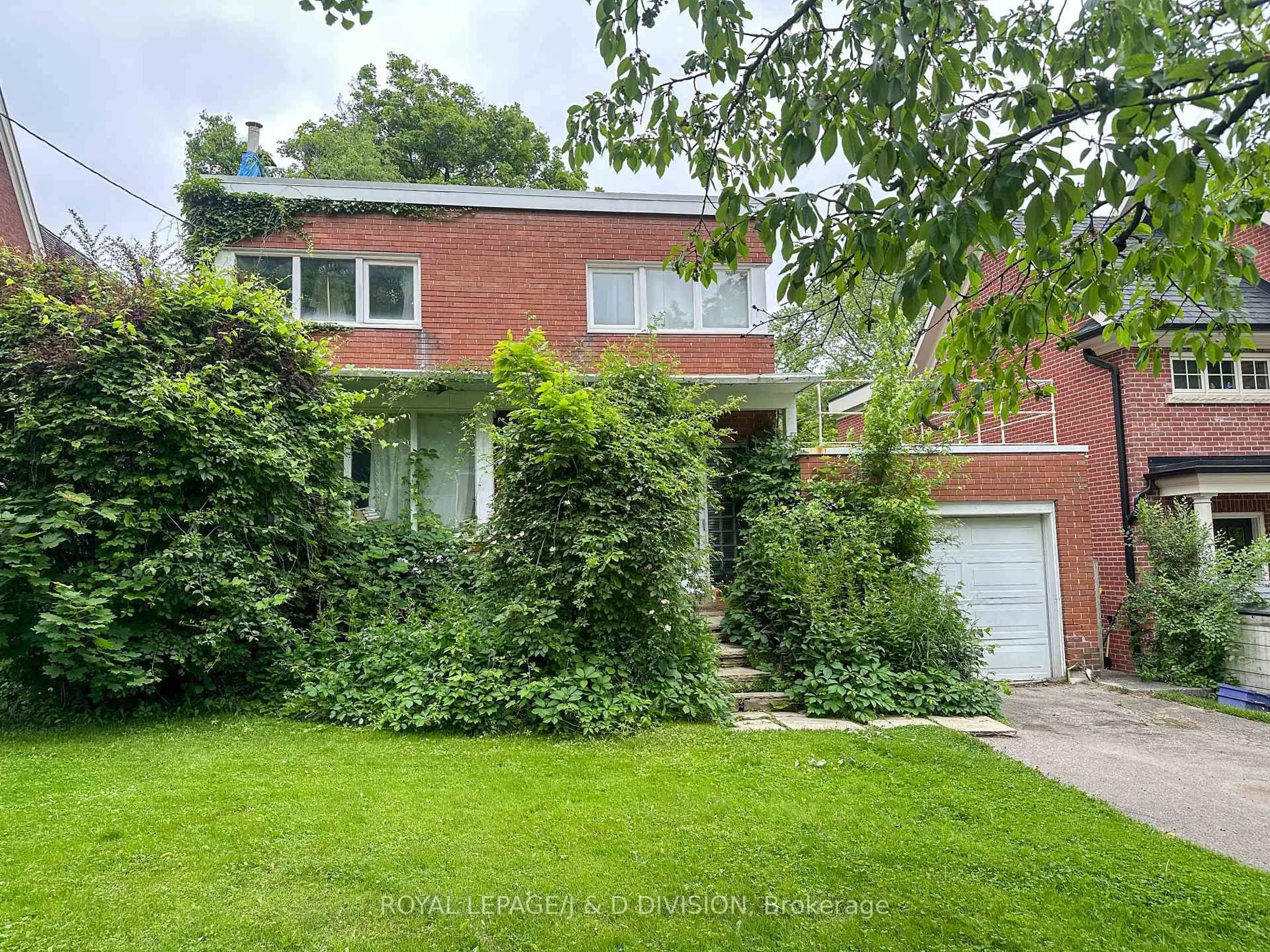Rarely does a residence of this caliber become available on one of Hillcrest Villages most prestigious streets. Graced by century-old trees and set on a lush 40 x 161 pie-shaped and pool sized lot, this stately, Edwardian, five-bedroom centre-hall home offers both grandeur and privacy in one of Torontos most coveted family communities.Within, 3600 square feet of living space unfolds with timeless character. Expansive principal rooms invite gatherings in the classic dining room to evenings by the fire in the generous living room. Every corner speaks to a home has been lived in with sophistication, tradition and comfort. Beyond the home, an unmatched lifestyle awaits. Stroll to acclaimed cafés and restaurants, shop local along St. Clair West, or enjoy the cultural vibrancy of Wychwood Barns with its farmers market and green spaces. Hillcrest Park, with its tennis courts, wading pool, and open fields, is just steps away, offering endless opportunities for family recreation.This rare offering is more than a home, it is the promise of an elevated lifestyle in a walkable, family-rich neighbourhood. Opportunities of this distinction are few and fleeting.
Inclusions: Property and appliances are being sold in as is condition: Fridge, gas stove, hood vent, microwave, dishwasher, washer, dryer, All Elfs (except those excluded), all window coverings (except those excluded)
