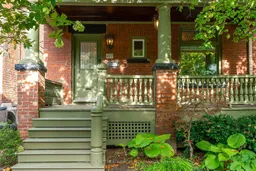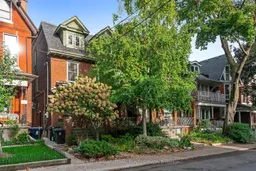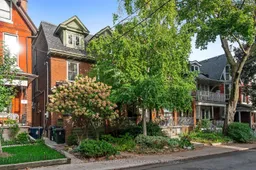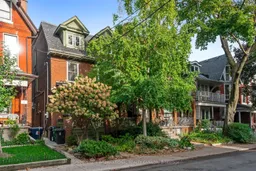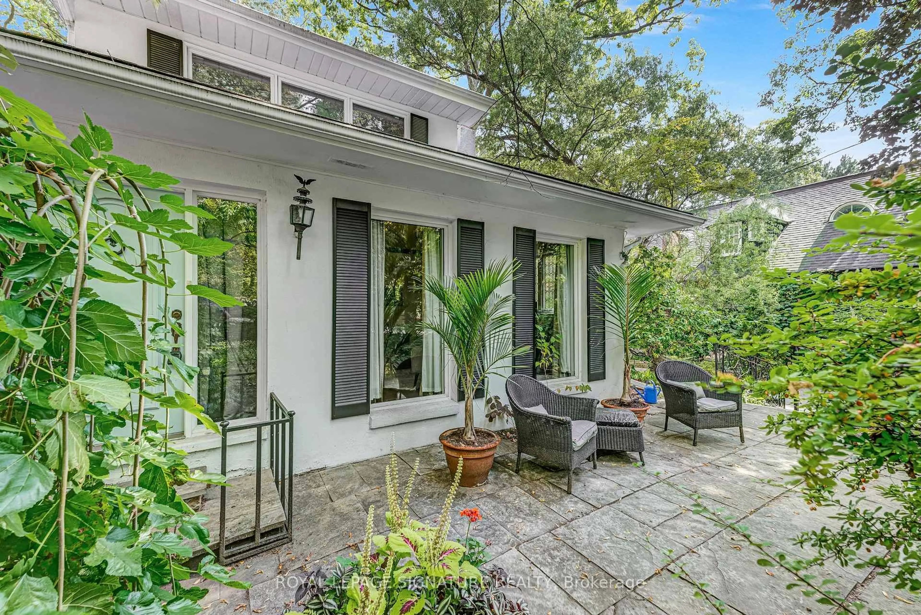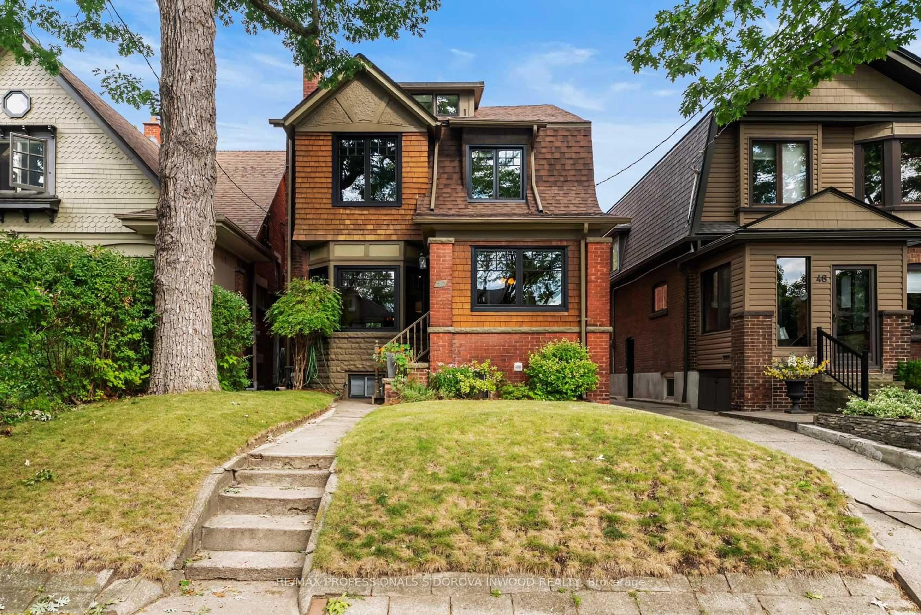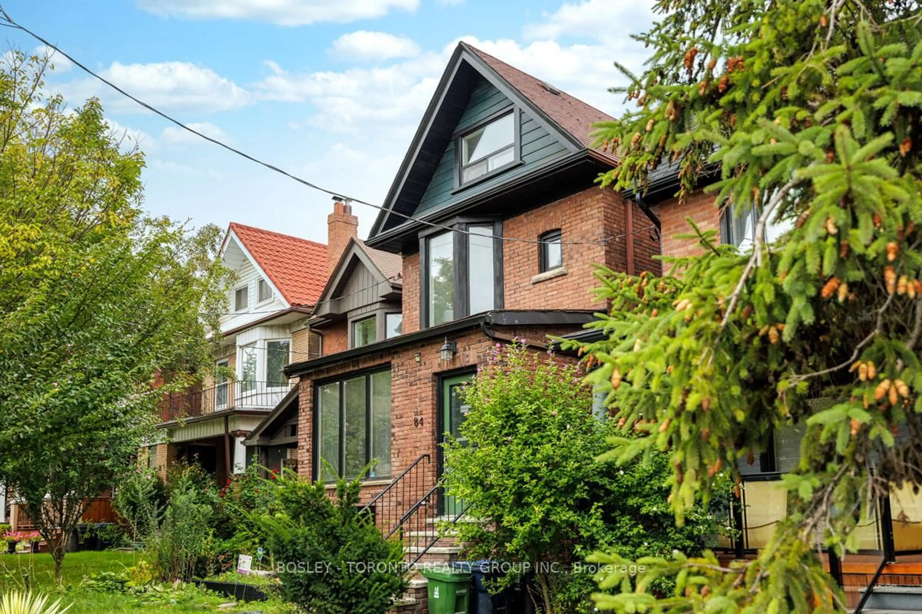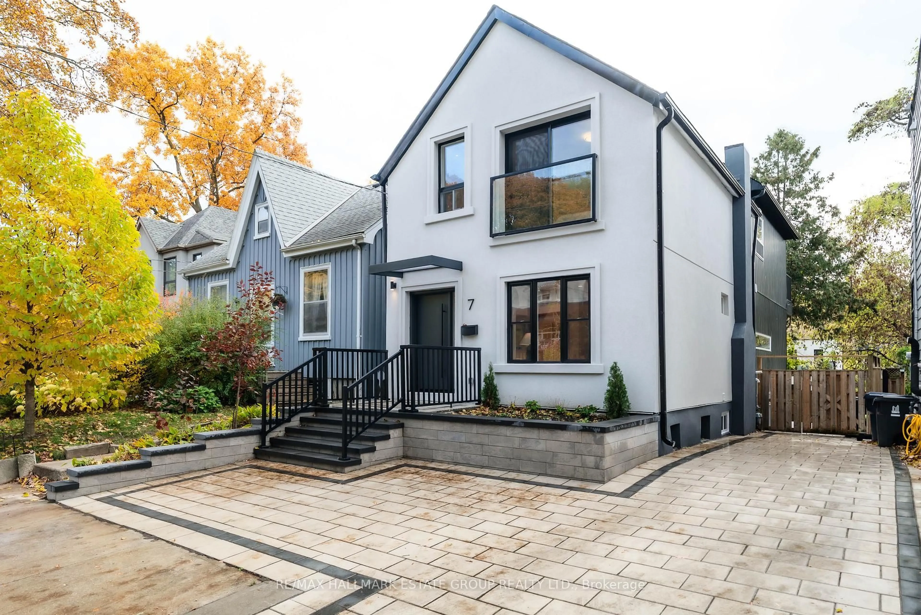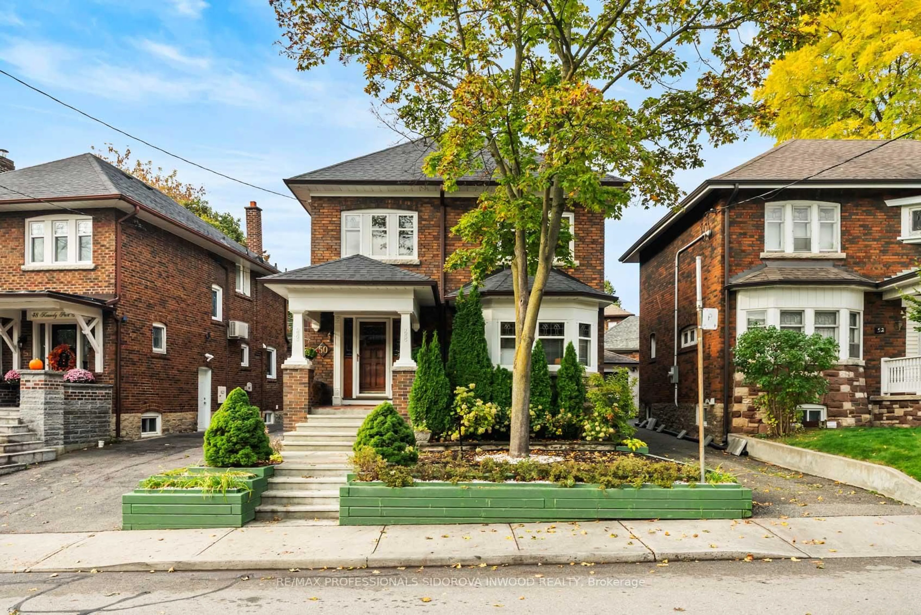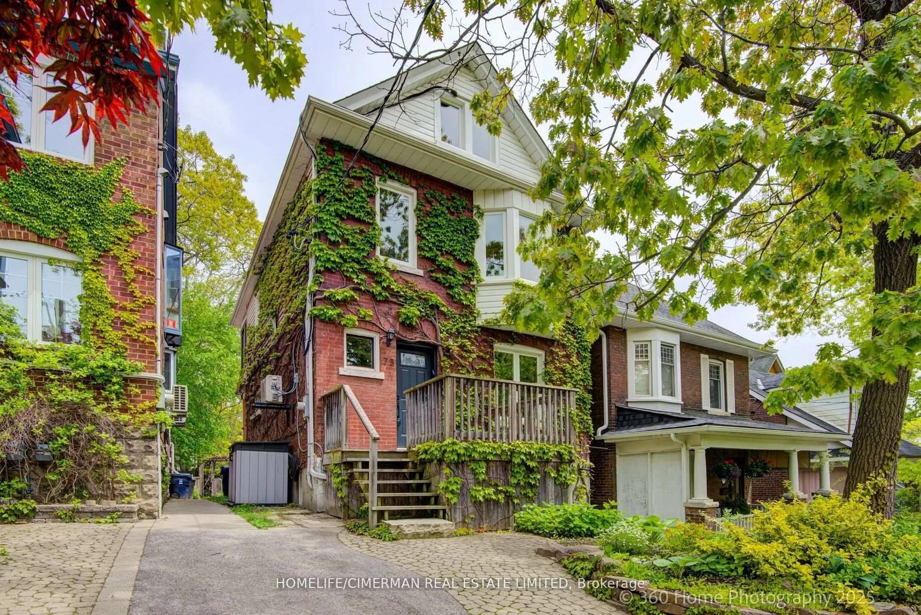Nestled on one of Trinity Bellwoods' most sought-after streets, this 3,700+ square-foot home offers a rare blend of historic charm and space to grow. Built in 1918, it retains the warmth and character of a bygone era an inviting front porch, gracious principal rooms, and thoughtful details throughout while providing a perfect canvas for those looking to reimagine and modernize. Inside, you'll find six bedrooms, an above-grade family room, and multiple flexible spaces that can adapt to your needs whether for kids' rooms, guest suites, or home offices. Sunlight fills the home, and both the front and back gardens have been beautifully landscaped, creating peaceful outdoor living spaces. At the rear, a heated double-car garage with a skylight and a newer AC unit offers endless possibilities as a workshop, studio, or creative retreat, with parking accessed via the lane. Move in and enjoy its timeless charm, or transform it into a modern masterpiece, this is a rare opportunity to put down roots and make your mark in one of Toronto's most vibrant neighbourhoods, just steps from Trinity Bellwoods Park and the Ossington Strip.
Inclusions: Built In Oven, Dishwasher, Microwave, Gas Cooktop w/Pop Up Range Hood, Fridge, Front Load W/D, All Elfs, 2 Ductless Ac, 200 Amps panel, Hot water gas Boiler.
