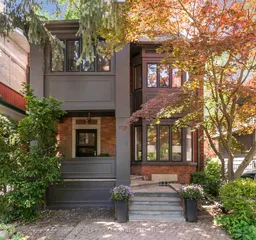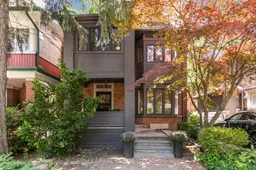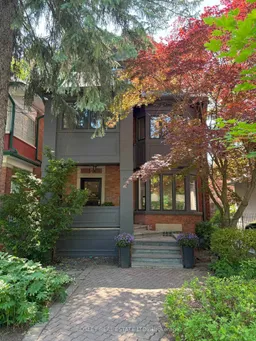Nestled in the heart of North Rosedale on one of Toronto's most iconic streets, stunning detached 4+1 bedroom, 4 bath home on a 28.5 x 128.5 ft lot is the perfect blend of sophisticated design and family friendly comfort. Thoughtfully reimagined by the current owners, the home offers exceptional flow, abundant natural light, and flexible living spaces for modern families. Main floor is a showstopper, w floor to ceiling west facing sliding door that lead to the backyard and bathes the open concept living/dining areas in sunlight throughout the day. Gorgeous hardwood floors run throughout, complementing the elegant wood-burning fireplace and the beautifully updated eat-in kitchen featuring stainless steel appliances, a breakfast bar, and exceptional storage. Perfect for entertaining, open concept dining area easily accommodates holiday gatherings or casual family dinners, while the adjacent formal living room creates a cozy and refined atmosphere. Second floor offers a primary retreat with a 5-piece ensuite, walk-in closet, and additional built-in storage. Across the hall, a second spacious bedroom with built-in storage and a home office nook is then next door to a welcoming family room, complete with a second wood-burning fireplace. The family room could easily be converted into a fifth bedroom if desired. Third floor features two more light filled, generously sized bedrooms with built-in closets that share a beautifully renovated 4-piece bathroom. Laundry area completes this upper level, adding to the homes exceptional functionality. Lower level is home to an entertainment room, ample storage and a potential bedroom. Complimented by the side entrance to the home, this space offers an ideal setup for a nanny suite or guest room. Outside, the fully fenced in private west-facing backyard features a sun soaked deck complimented by a seasonal tree canopy and an integrated stonework below. The backyard also provides convenient access to a spacious one-car garage.
Inclusions: Located within walking distance to Chorley Park, Rosedale Park, and the extensive Beltline Trail system, this home is ideally situated in the highly coveted Whitney PS and OLPH school districts, and close to top private schools and Mooredale House. Enjoy the charm of nearby Summerhill shops, local dining on Yonge Street, and convenient TTC access. Only 15 minutes to the Financial District, this is an incredible opportunity to own in one of the city's most sought-after neighbourhoods. An extraordinary home in a location that defines Toronto living. This is your chance to lay down roots, grow, and create a lifetime of memories in North Rosedale. Inclusions: Washer, dryer, dishwasher, fridge, stove, all elfs, fireplace grate and tools, shelving in garage and utility room, firewood rack.






