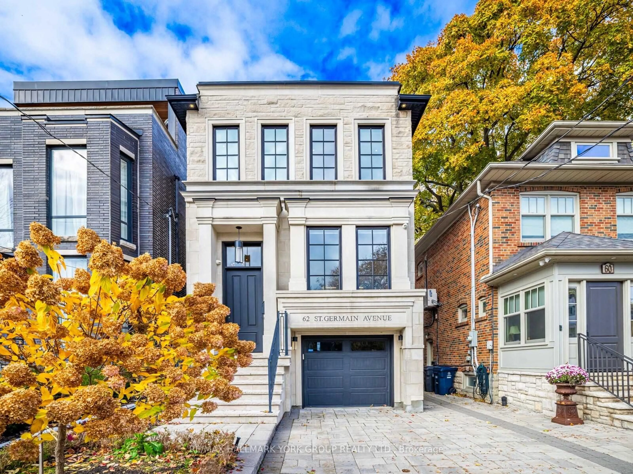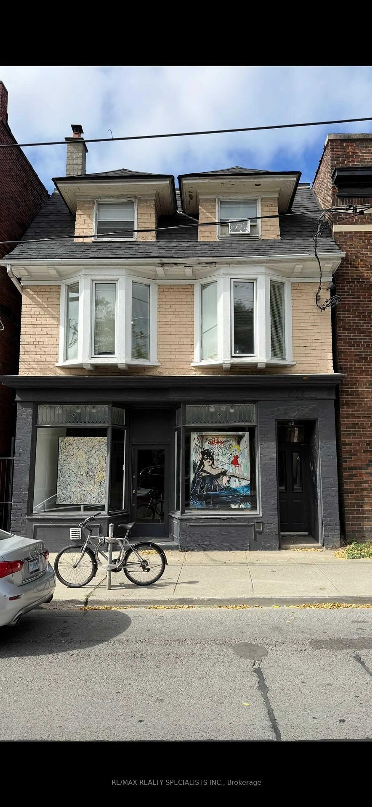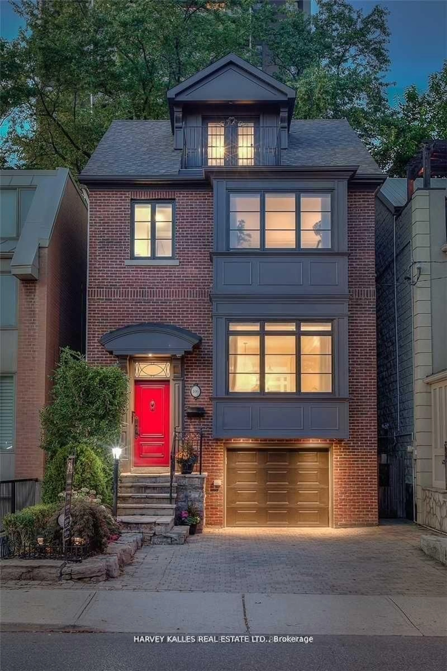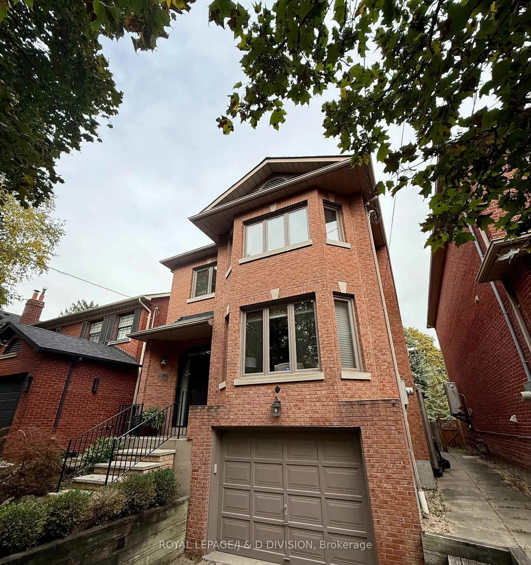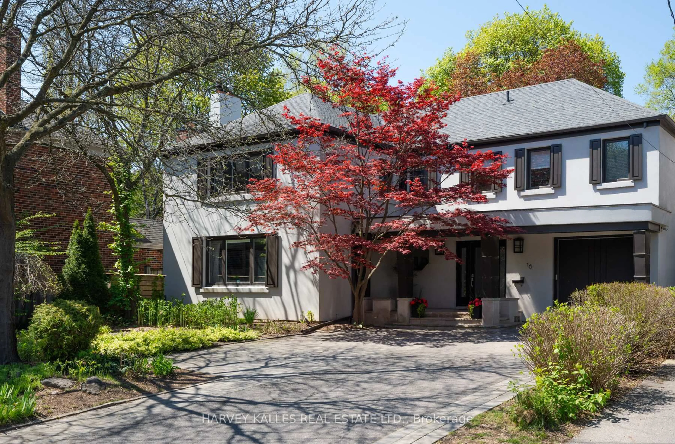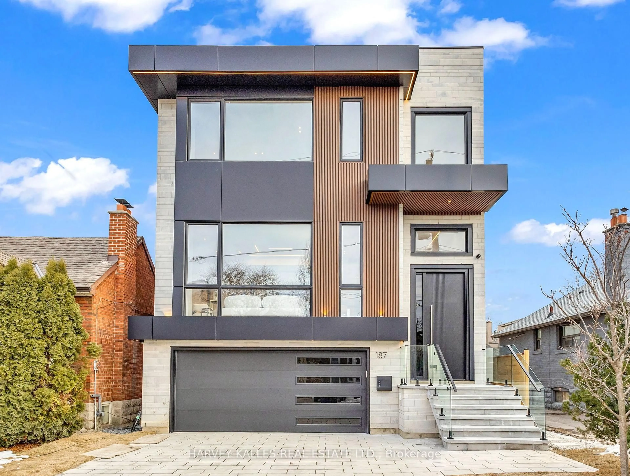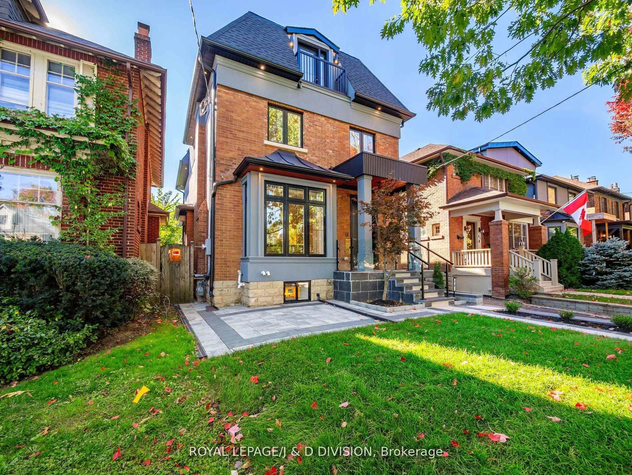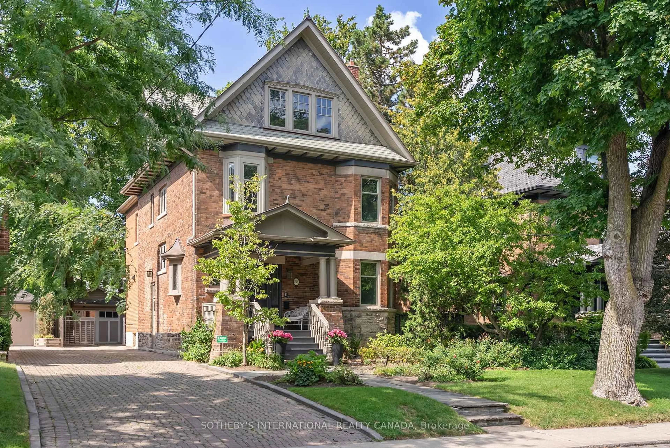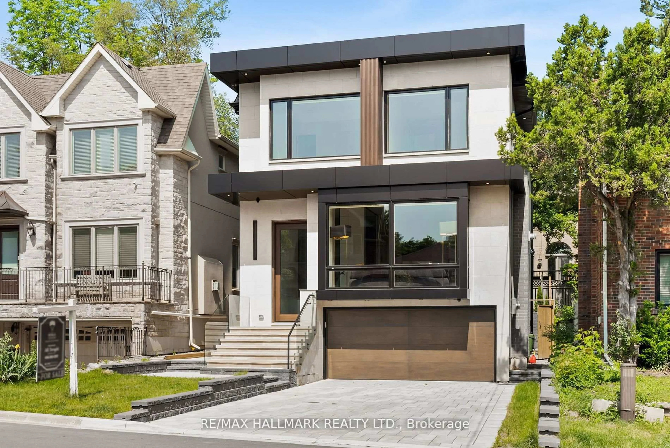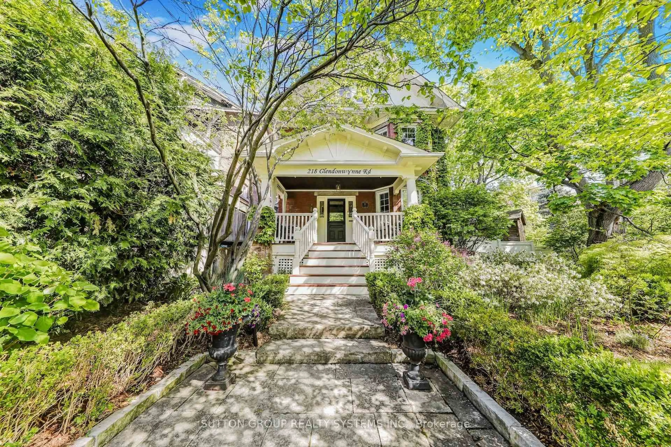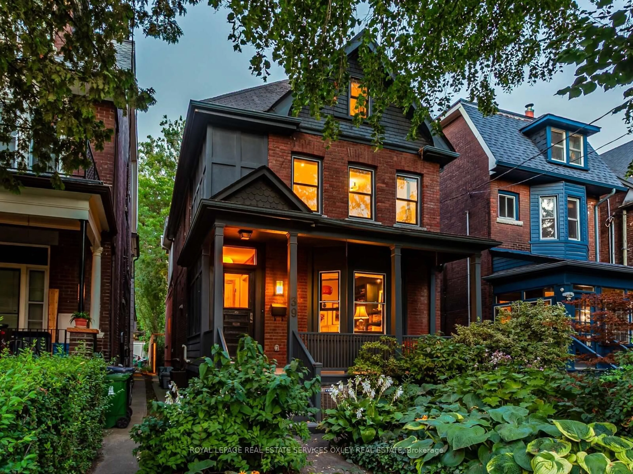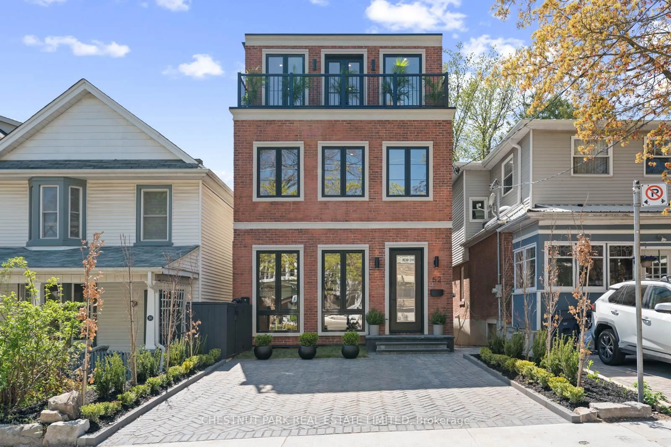A Masterpiece of Modern Luxury in the Heart of Toronto's Most Coveted Neighbourhood: Welcome to this newly built custom-designed 4+2 bedroom executive residence where sophisticated design meets refined comfort. Flooded with natural light and defined by soaring 10-foot ceilings on the main floor (9'+ on the upper and lower levels), this grand home is ideal for those who love to entertain or simply unwind in comfortable elegance. The thoughtfully designed layout features a formal dining room for stylish hosting while the heart of the home a bright white chefs dream kitchen boasts high-end finishes, top-tier appliances, a dramatic centre island seating 3-4 and a charming breakfast area with built-in bench seating. The open-concept family room offers large windows, a cozy fireplace and seamless patio door access to the expansive backyard perfect for indoor-outdoor living. Retreat to the spectacular primary suite with large windows, a 5-piece spa-inspired ensuite and an expansive walk-in closet. Secondary bedrooms are equally impressive with bedrooms 3 and 4 featuring their own private 4 pc ensuites & large closets and the versatile nursery easily converts into a den or home office. For peak practicality enjoy a top-floor laundry room designed for ease and car lovers will be thrilled with the oversized garage door and an impressive 13' interior height deal for extra storage or a lift system. The finished lower level is the ideal place for a nanny or in-law suite. Set in a walkable, vibrant neighbourhood just steps to the subway, top-tier shopping, trendy cafés, and all the cultural offerings of Yonge Street. Families will appreciate proximity to Toronto's most prestigious public and private schools . This is more than a home its a lifestyle. A rare offering not to be missed.
Inclusions: Stainless Steel Appliances: WOLF B/I Double Ovens; WOLF 5 burner gas cooktop; Kitchen Aid Dishwasher; Jenn-Air Side by Side French Door Fridge with Ice Maker; Chimney Style Hood Vent; Basement wine fridge Upgraded Light Fixtures, Pendulum Island Lights; Pot Lights; LG Washer & Dryer (full size); Garden Shed; Trampoline; Gas BBQ, Tankless Hot Water Tank (owned) Wine Fridge; Garage door opener and 2 remotes; Garburator, electric fireplace in basement, extensive use of Landscape Stone
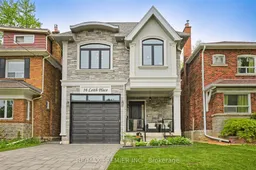 41
41

