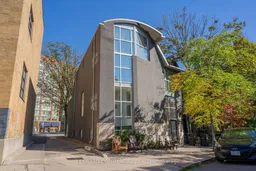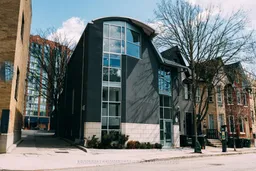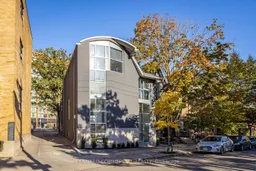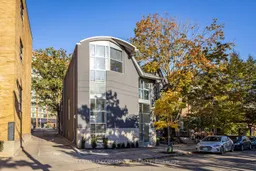Versatile live/work detached property across from Stanley Park! This unique property, with over 30 ft of frontage facing Stanley Park, offers approximately 3,877 sq ft of finished indoor space across three levels, plus a private rooftop patio, blending modern functionality with exceptional flexibility for residential and commercial use (currently used and taxed residential), this modern, open-concept layout offers high ceilings, and abundant natural light throughout. There are two dedicated rear parking spaces, plus municipal street parking passes available. Property is located directly across from Stanley Park, which feature an outdoor pool, baseball diamond, tennis/pickleball courts, and an off-leash dog park - an ideal location for an integrated live/work lifestyle. Available vacant. EXPANSION OPPORTUNITY! City of Toronto approved variance (inquire for copy of approved plans) permits the addition of 1,661 sq ft of extra indoor space, along with 762 sq ft of balcony and rooftop deck area, offering further development potential. An excellent opportunity for end-users, investors, or entrepreneurs looking to secure a high exposure, multi-functional space in a sought-after downtown neighborhood. Ideal commercial uses with rear loading bay and ability to separate into 3 units: as office for professionals (lawyers, architects, engineers, realtors, insurance and mortgage). for health care professionals (doctors, specialists and nurses) and med spa/personal services (hair salon, nails).







