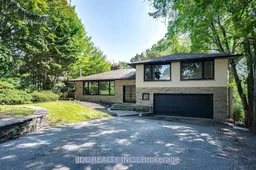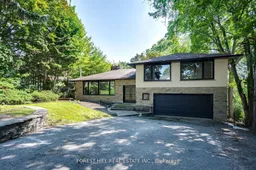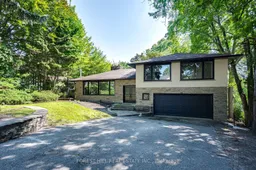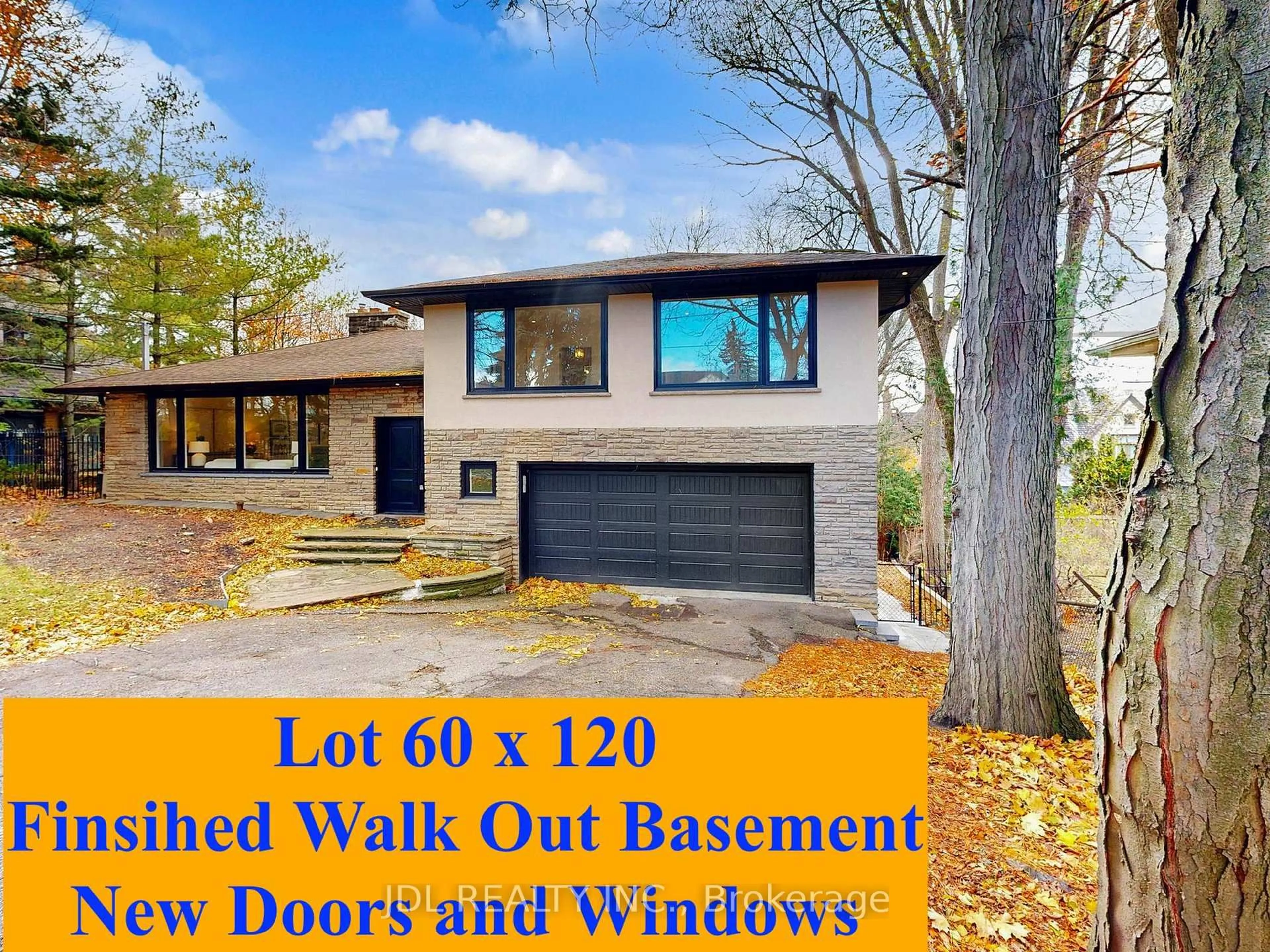537 Blythwood Rd, Toronto, Ontario M4N 1B4
Contact us about this property
Highlights
Estimated valueThis is the price Wahi expects this property to sell for.
The calculation is powered by our Instant Home Value Estimate, which uses current market and property price trends to estimate your home’s value with a 90% accuracy rate.Not available
Price/Sqft$2,085/sqft
Monthly cost
Open Calculator
Description
Welcome to this beautifully UPGRADED, MOVE - IN- READY side-split detached home in the highly sought-after Sunnybrook / Bridle Path neighbourhood! This residence features a new front hardwood door (2024) , New Garage Door (2024) for double garage, brand-new windows and doors (2024), new flooring top to bottom (2024),, and a stunningly renovated kitchen (2024),and bathrooms (2024), and new balcony with glass railing (2024)!!! That combine modern style with everyday comfort. The bright walk-out basement offers incredible flexibility for an extended family, recreation space, or a potential in-law suite. You're steps away from numerous hiking and biking trails, and top-rated schools! Set on a quiet, elegant street and surrounded by mature trees, the home boasts a newly finished patio and a private backyard oasis, perfect for outdoor dining, relaxation, and entertaining. An exceptional opportunity to enjoy, further customize, or build in one of Toronto's most prestigious communities, surrounded by luxury homes, top-rated schools, beautiful parks, and convenient amenities.
Property Details
Interior
Features
Bsmt Floor
4th Br
4.22 x 2.64Laminate / Large Window / Closet
Rec
8.59 x 3.86Gas Fireplace / W/O To Garden / Laminate
Exterior
Features
Parking
Garage spaces 2
Garage type Built-In
Other parking spaces 4
Total parking spaces 6
Property History
 31
31









