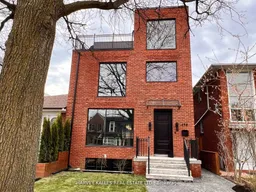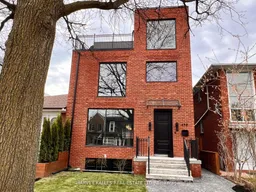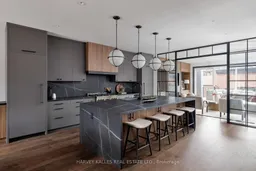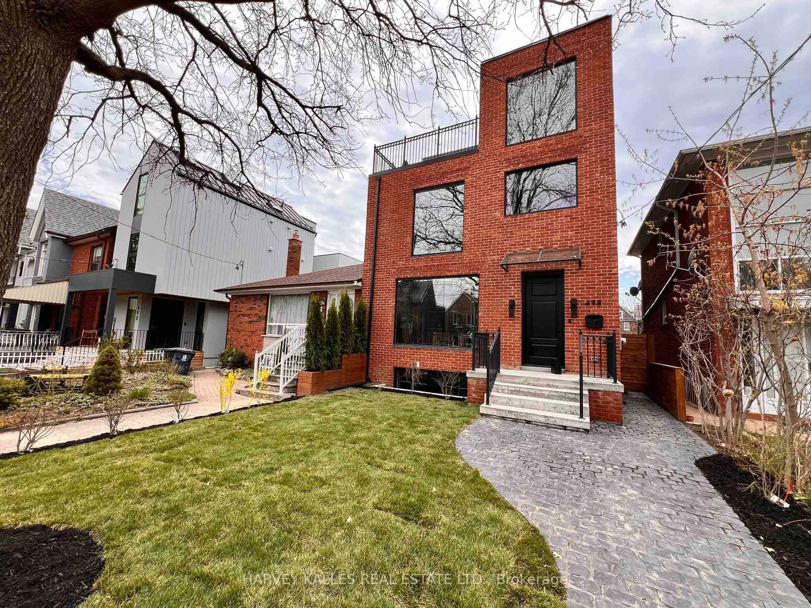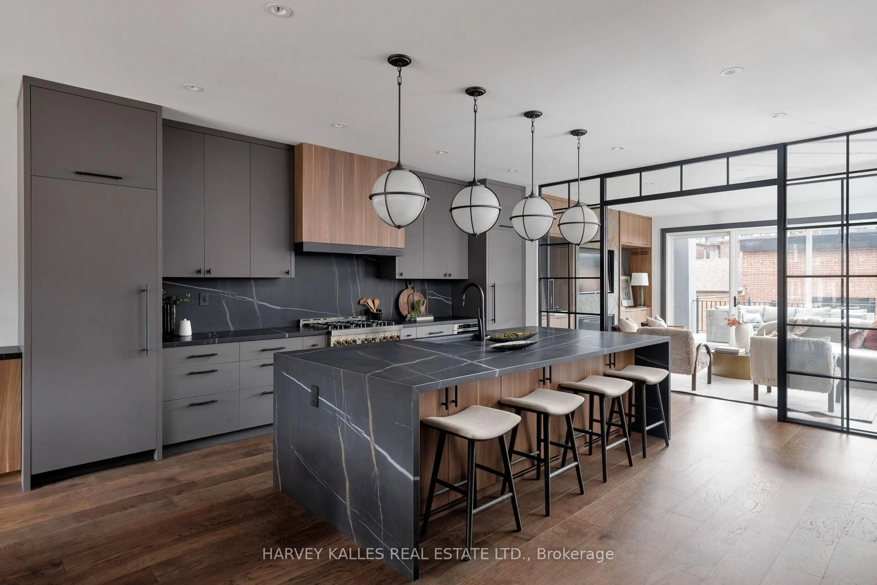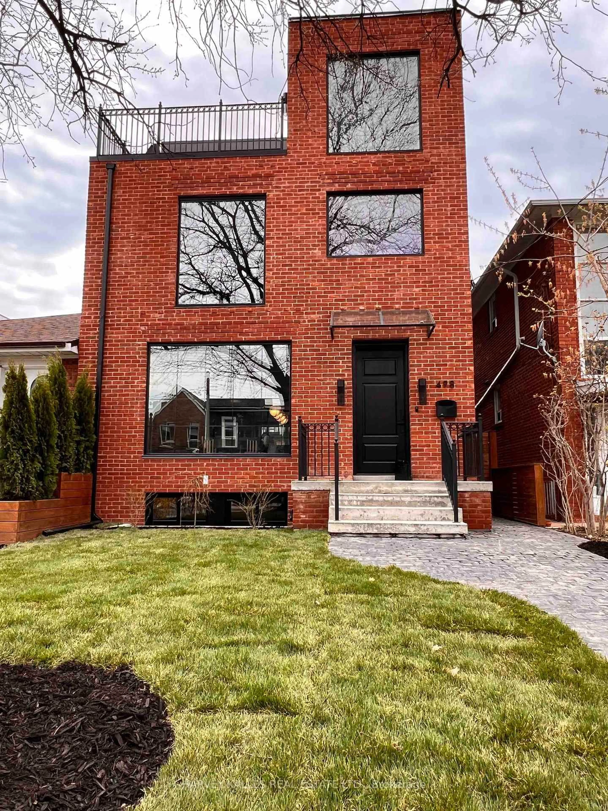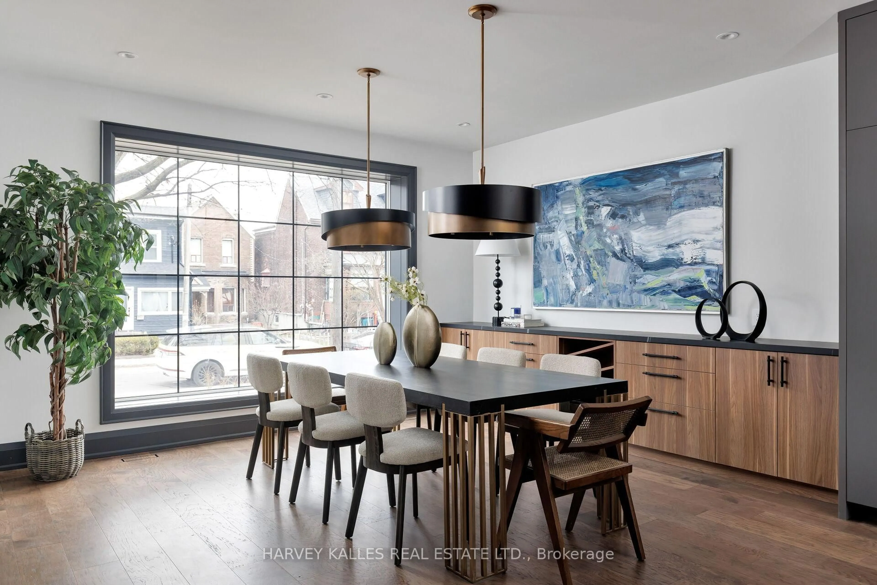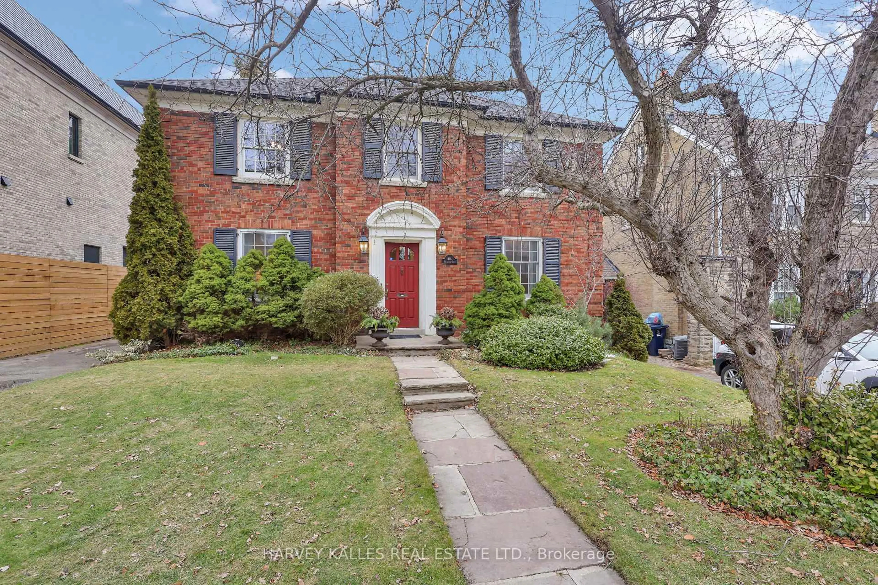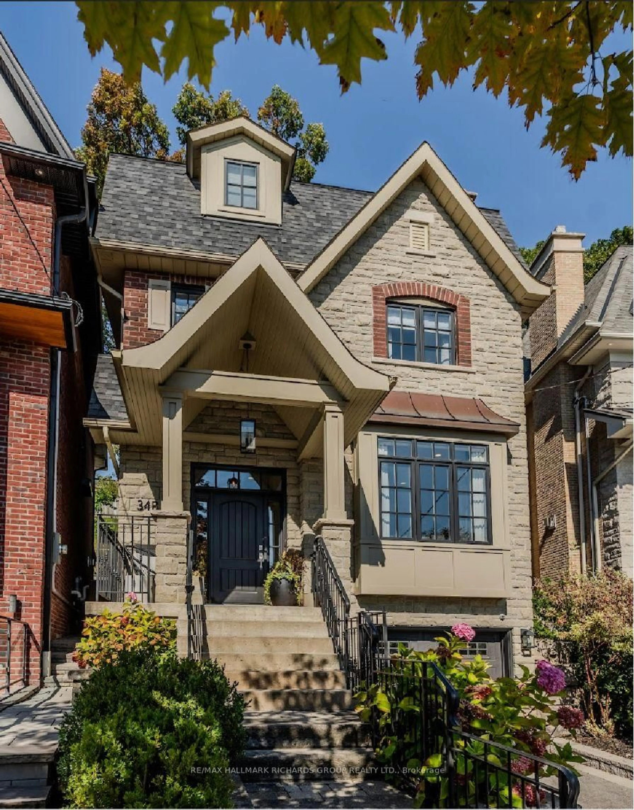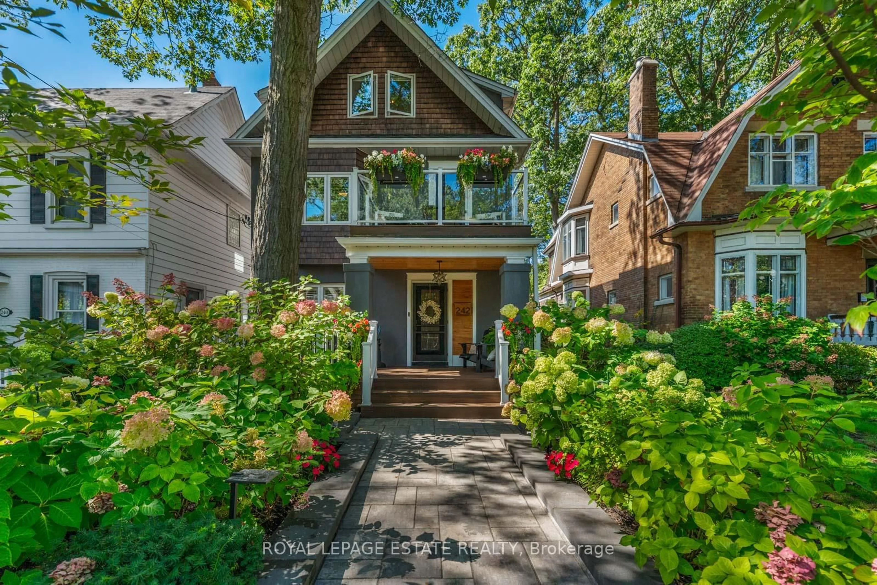498 Roxton Rd, Toronto, Ontario M6G 3R4
Contact us about this property
Highlights
Estimated valueThis is the price Wahi expects this property to sell for.
The calculation is powered by our Instant Home Value Estimate, which uses current market and property price trends to estimate your home’s value with a 90% accuracy rate.Not available
Price/Sqft$1,192/sqft
Monthly cost
Open Calculator
Description
Neighbourhood-defining interior design by Glen Peloso with Decorators and Designers Association of Canada hosting their Design Showcase this March at the property. Discover Toronto's take on a New York-inspired industrial soft loft. Builders went to committee and created this Detached spectacular sprawling and carefully crafted family home offering nearly 4,500 sq ft of living space across four levels, with approximately 3,100 sq ft above grade, set on a 27.98-ft wide lot. The Massive Detached garage backs onto a Laneway that begs for a coach house. The bright, wide-plank main level features an east-facing dining area flooded with natural light, flowing into a custom chef's kitchen with oversized island, separate built-in refrigerator and freezer, bespoke lighting, and exceptional storage. Factory-inspired glass walls and double doors lead to an elegant family room with fireplace, custom built-ins, and a full wall of glass opening to a large outdoor deck. A rear mudroom with built-in seating and storage adds everyday functionality. Powder room finished with custom New York streetscape wallpaper.The primary retreat occupies the entire third floor, introduced by a dramatic landing with an east-facing sunroom wrapped in floor-to-ceiling windows, complete with coffee station and wet bar. Step out to a city-skyline views from the observation deck. The primary bedroom features abundant natural light, custom built-ins, and fireplace, complemented by a spa-like ensuite and an exceptional walk-in dressing room with centre island, skylight, and extensive shelving.The second floor offers a large bedroom with private 4-pc ensuite, two additional generous bedrooms with balcony access, a full laundry & second utility room, and an additional 4-pc bath.The lower level spans approximately 1,200 sq ft, featuring a substantial recreation room, glass-enclosed wine cellar, nanny or guest suite, 4-pc bath, and cantina. 2 AC units and 2 Heat furnaces help balance your atmosphere.
Upcoming Open Houses
Property Details
Interior
Features
2nd Floor
Laundry
2.4 x 2.1B/I Shelves
Br
4.27 x 4.04 Pc Ensuite / B/I Closet / hardwood floor
2nd Br
4.27 x 3.0W/O To Balcony / B/I Closet / hardwood floor
3rd Br
4.27 x 3.0W/O To Balcony / B/I Closet / hardwood floor
Exterior
Features
Parking
Garage spaces 2.5
Garage type Detached
Other parking spaces 0
Total parking spaces 2.5
Property History
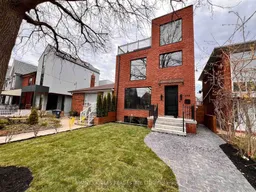 50
50