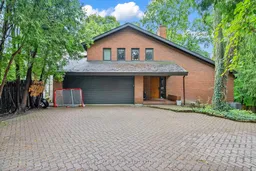Rare Opportunity In The Heart Of Lytton Park! This Once In A Lifetime Property Is Set On Nearly Half An Acre And Offers A Private Enclave With A Ravine Setting! A Hidden Driveway Leads To A Lovingly Cared For And Updated Home With Large Principal Rooms On The Main Level, Including A Gorgeous Eat In Kitchen With Sunlit Breakfast Area, Elegant Living And Dining Rooms, And A Spacious Family Room! The Second Level Features A Grand Primary Suite With Renovated Ensuite, Plus Two Additional Generous Bedrooms And A Bathroom! The Lower Level Showcases An Entertainers Recreation Room With Wet Bar, Guest Suites, Sauna, And Additional Gym/Office Space And Storage! Numerous Walkouts Lead To A Deck And Expansive Yard With Direct Access To A Fully Private Ravine! Steps To Yonge St, LPCI, JRR, Havergal, Shops, Restaurants, And Parks! This Is Truly A Hidden Gem In The Middle Of The City That Cannot Be Replaced!
Inclusions: Thermador Induction Cooktop, Zephyr Fan, Bosch Dishwasher, Thermador Oven, Thermador Microwave, Thermador Fridge/Freezer, Insignia Bar Fridge, Wood Sauna with Equipment, Samsung Washer & Dryer, All Electrical Light Fixtures, & Window Coverings.
 40
40


