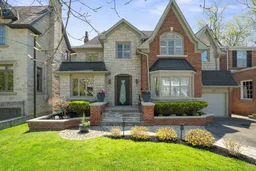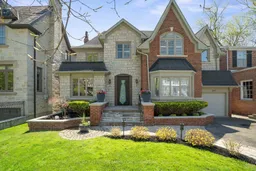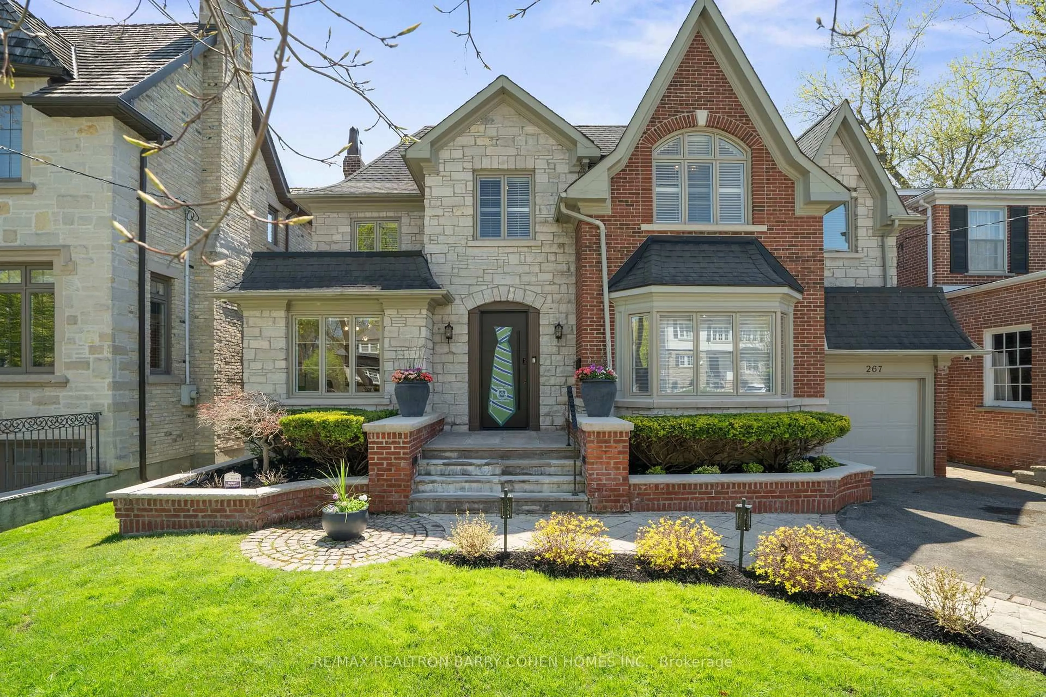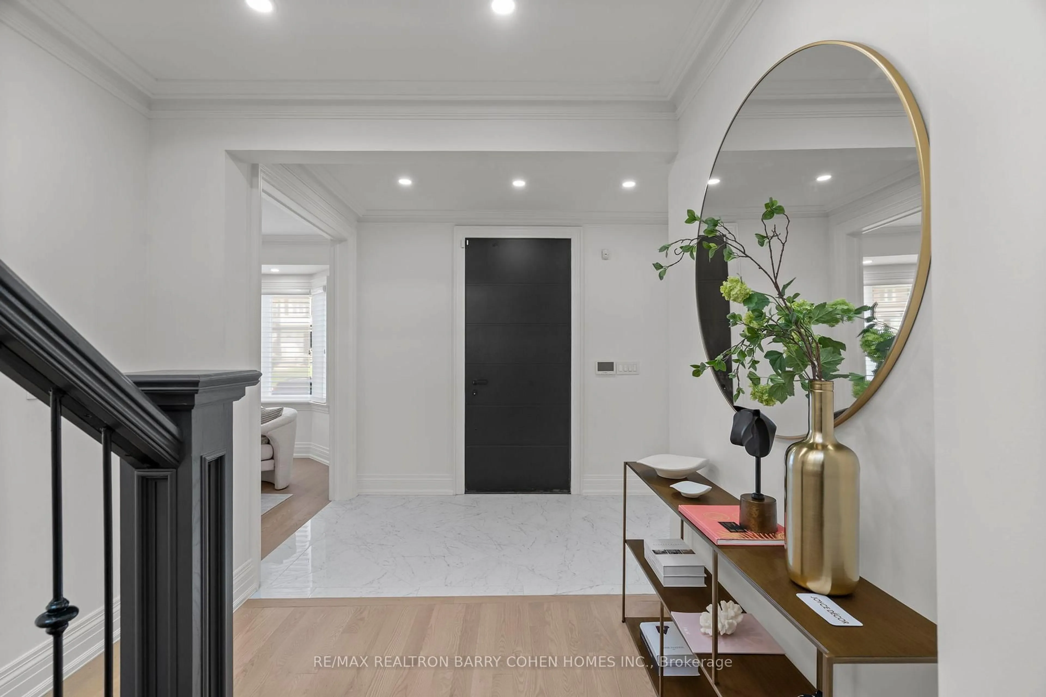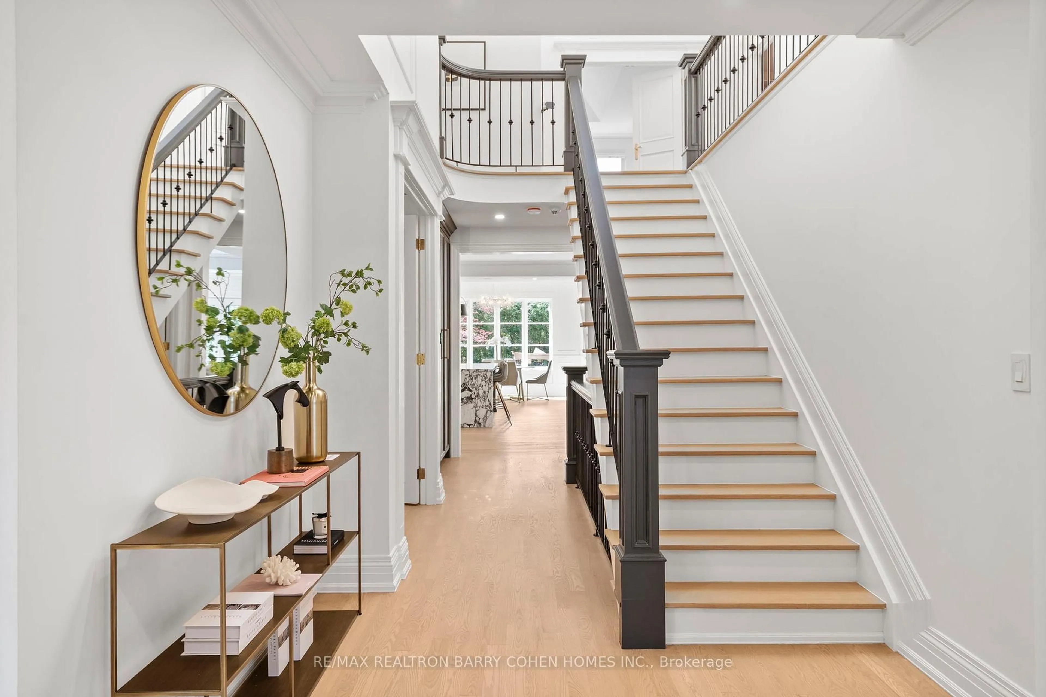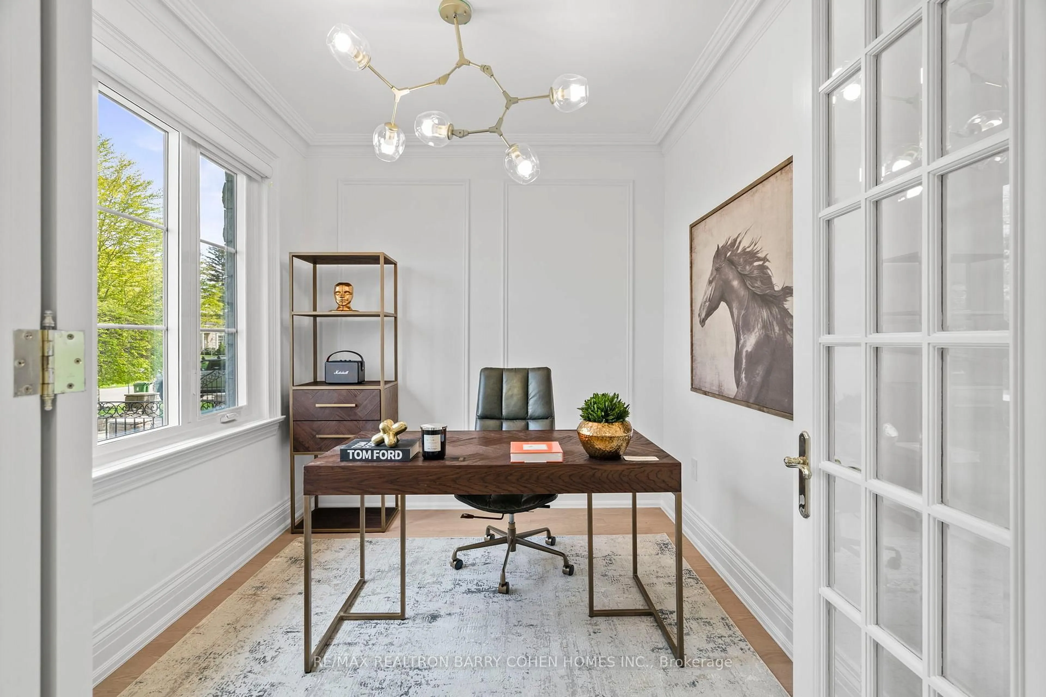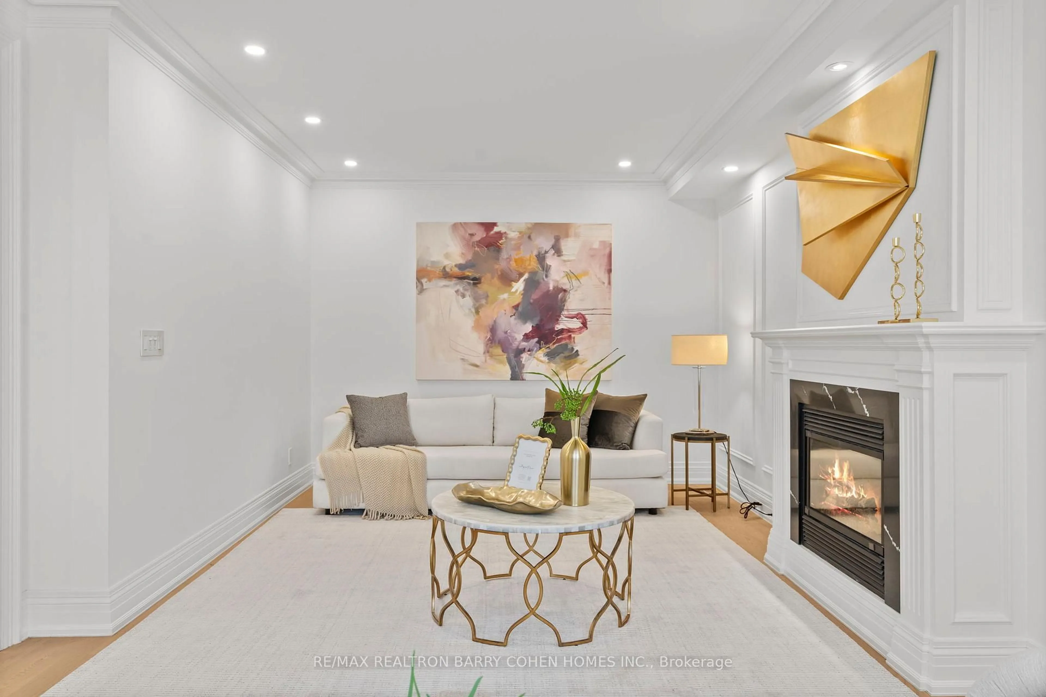267 St Leonards Ave, Toronto, Ontario M4N 1K9
Contact us about this property
Highlights
Estimated valueThis is the price Wahi expects this property to sell for.
The calculation is powered by our Instant Home Value Estimate, which uses current market and property price trends to estimate your home’s value with a 90% accuracy rate.Not available
Price/Sqft$1,213/sqft
Monthly cost
Open Calculator
Description
Luxury Redefined In Coveted Lawrence Park. A Masterfully Updated Custom Residence Built With The Finest Materials, Uncompromising Attention To Detail & High-End Craftsmanship. No Expenses Spared On Superior Quality, Security & Enduring Value. 6,180SF Of Living Total Living Space.Premium High-End Impact Windows Throughout. State-Of-The-Art European Front Door Opens To Soaring Double-Height Entrance Hall, Introducing The Home's Lavish Proportions & Elegant Interiors. Principal Rooms Designed In Seamless Flow W/ 11-Ft. Ceilings, New Oak & PorcelainFloors, Meticulous Millwork, New Windows & Custom Drapery. Elevator Service On All Levels.Sophisticated Main Floor Office, Living Room W/ Gas Fireplace, Timeless Moulding & Bow Windows.Expansive Dining Room Featuring Wood-Burning Fireplace W/ Porcelain Surround, Full-Wall WineCabinet W/ Custom Lighting. Exquisite Gourmet Kitchen W/ One-Of-A-Kind Porcelain Island, NewLuxury Appliances, Wolf Oven & Steam Convection Oven, SubZero F/F, x2 Sub-Zero Fzer Drawers, Sub-Zero Wine Cellar, Miele DW, Sun-Filled Breakfast Area & Separate Prep Kitchen. Vast Family Room W/ Walk-Out To New Deck & Gas Fireplace W/ Stone Surround. Magnificent Primary Retreat W/Newly-Built Private Balcony, Walk-In Closet & Spa-Like 5-Piece Bath W/ Freestanding Tub.Oversized Dressing Room W/ Custom Built-Ins & Semi-Ensuite. Bright Second Bedroom W/ Walk-In Closet & Semi-Ensuite. Spacious Third & Fourth Bedrooms W/ Semi-Ensuite Access. Newly-Updated Basement W/ Grand Entertainment Room, Bedroom Or Lower Family Room W/ Wood-Burning Fireplace &3-Piece Bath. Highly Sought-After Backyard Oasis W/ South-Facing Sunlight, Tall Privacy Hedges, Mature Trees, New Deck, Barbecue-Ready Stone Patio & Professionally Landscaped Gardens.Distinguished Curb Presence W/ Sprawling Lawn & Manicured Greenery. Minutes To SunnybrookHospital, Glendon Campus, Granite Club, Crescent School, TFS International School, Major Highways & Premier Amenities.
Property Details
Interior
Features
Lower Floor
Rec
10.87 x 6.12Fireplace / Above Grade Window / Pot Lights
5th Br
5.72 x 4.32Above Grade Window / Stone Floor / Fireplace
Exterior
Features
Parking
Garage spaces 1
Garage type Built-In
Other parking spaces 4
Total parking spaces 5
Property History
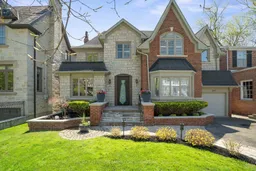 40
40