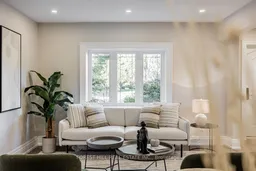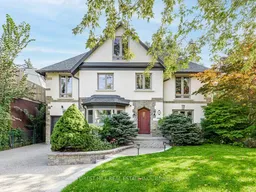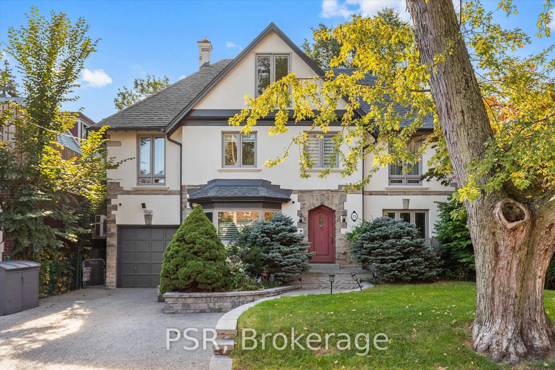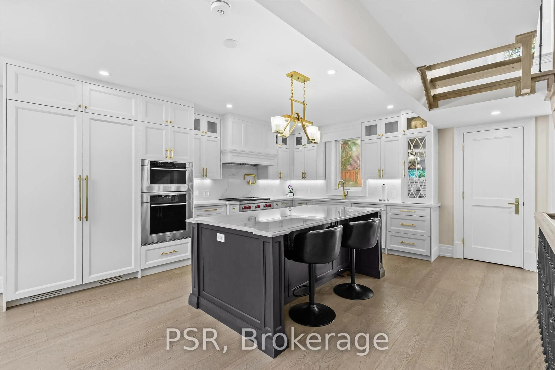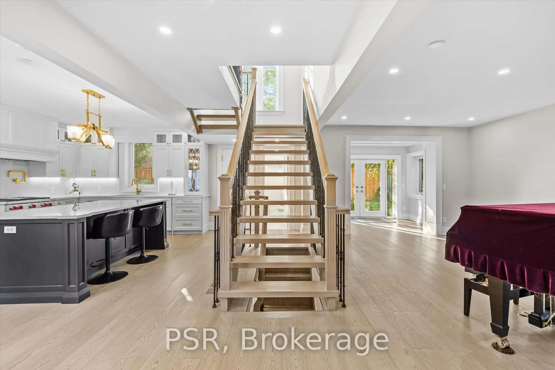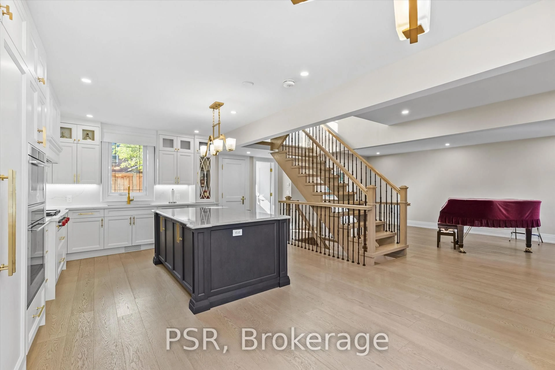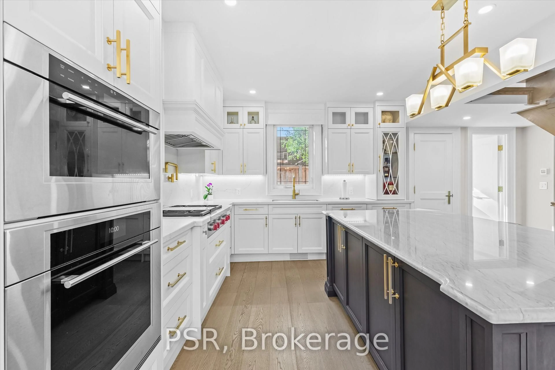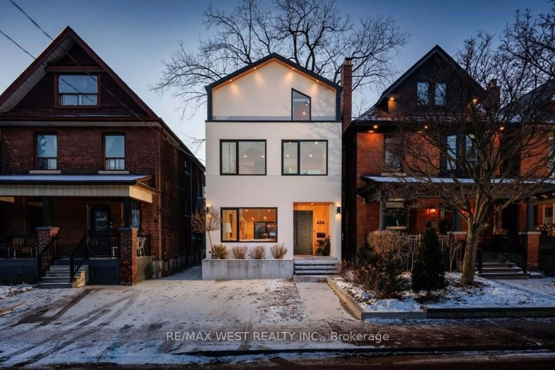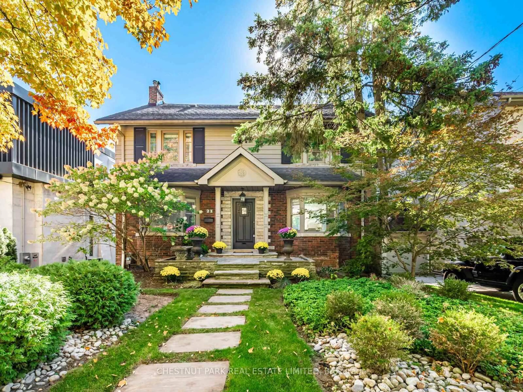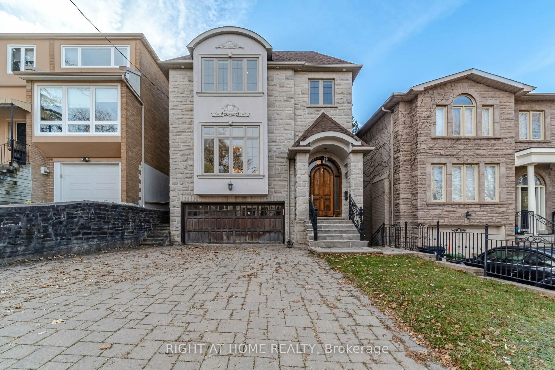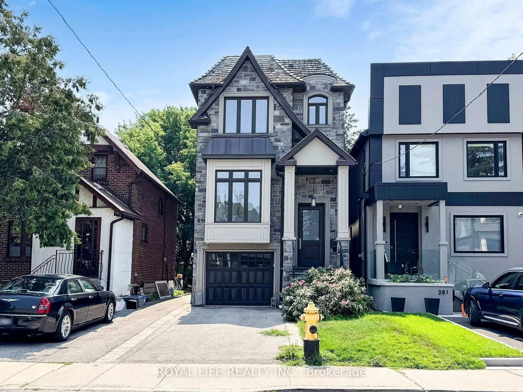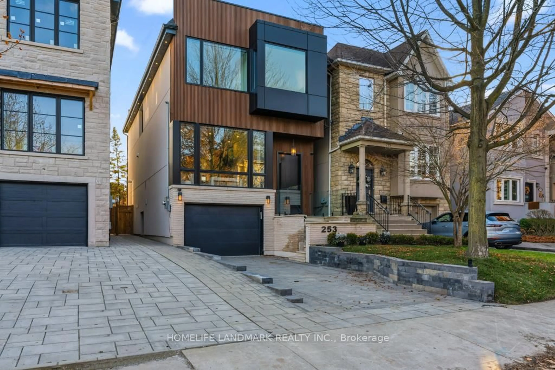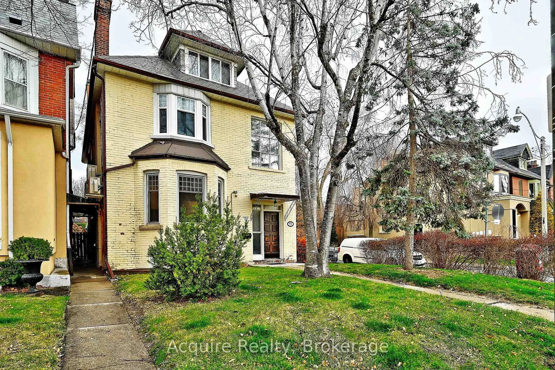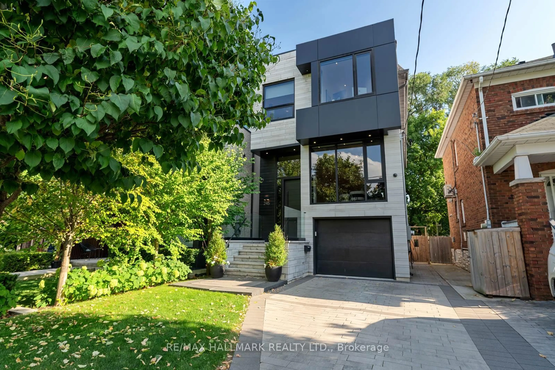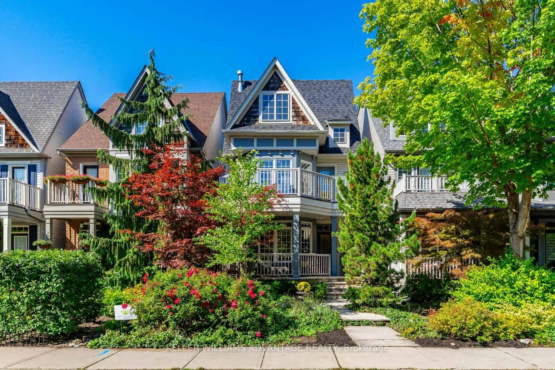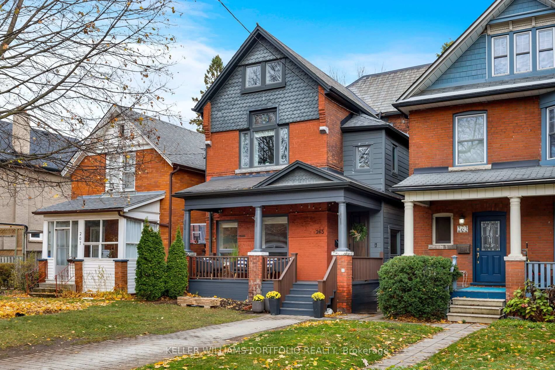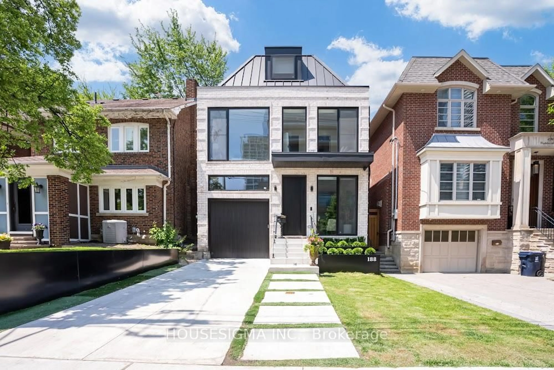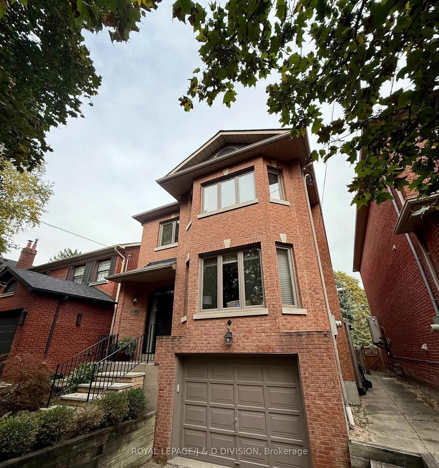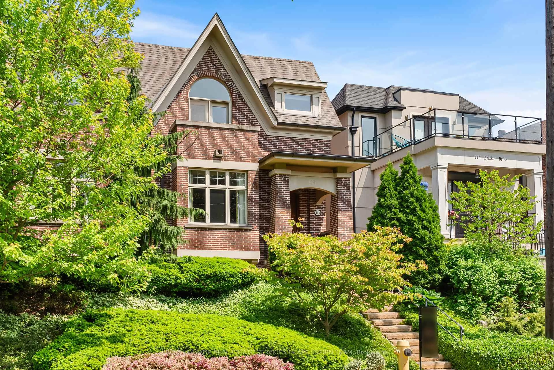15 Strathallan Blvd, Toronto, Ontario M5N 1S8
Contact us about this property
Highlights
Estimated valueThis is the price Wahi expects this property to sell for.
The calculation is powered by our Instant Home Value Estimate, which uses current market and property price trends to estimate your home’s value with a 90% accuracy rate.Not available
Price/Sqft$1,279/sqft
Monthly cost
Open Calculator
Description
Stunning, fully renovated home in prestigious Lytton Park, professionally redesigned in20202021. Rarely lived in and in impeccable condition, this turn-key home blends luxury, comfort, and functionality. The spacious open-concept main floor features a bright living area, cozy den, and a chef's kitchen with top-of-the-line Sub-Zero and Wolf appliances ideal for entertaining and family living. The generous primary bedroom includes a lavish ensuite, and each additional bedroom has its own private ensuite. The third floor offers a versatile fourth bedroom, a stylish entertainment space with walk-out to a private rooftop patio with city skyline views, and a bright home office or lounge. The fully finished basement includes a separate entrance, 3-piece bathroom, wine cellar, laundry room, and potential for a second kitchen perfect for extended family or rental possibilities. Ample parking in the driveway and garage. Located close to top private schools, parks, shops, and the vibrant Avenue Rd/Yonge St corridor.
Property Details
Interior
Features
Main Floor
Living
3.91 x 3.34hardwood floor / Pot Lights / Open Concept
Den
3.09 x 1.9hardwood floor / W/O To Patio / Combined W/Living
Dining
3.81 x 2.25hardwood floor / Combined W/Living / Pot Lights
Kitchen
5.14 x 3.18Open Concept / B/I Appliances / Centre Island
Exterior
Features
Parking
Garage spaces 1
Garage type Built-In
Other parking spaces 4
Total parking spaces 5
Property History
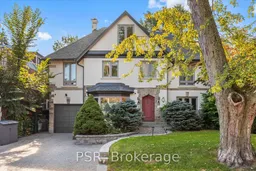 24
24