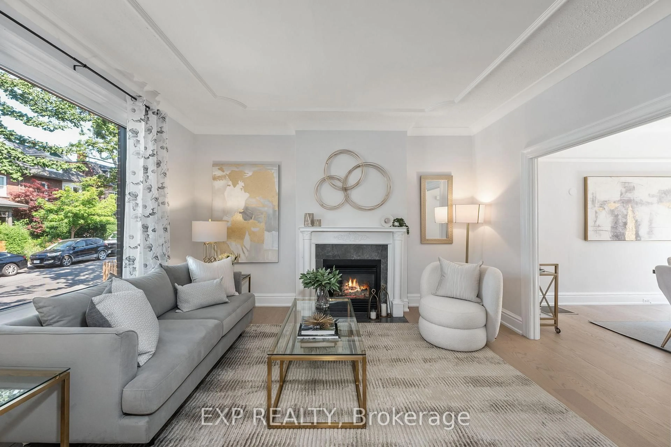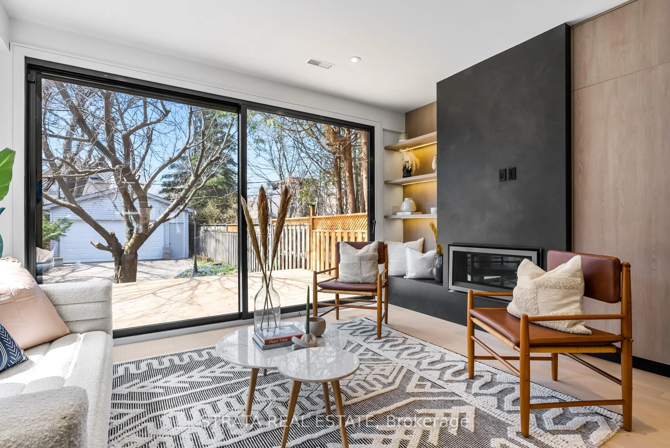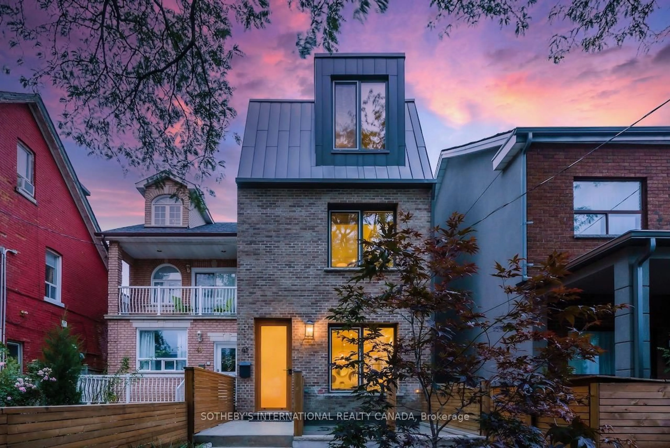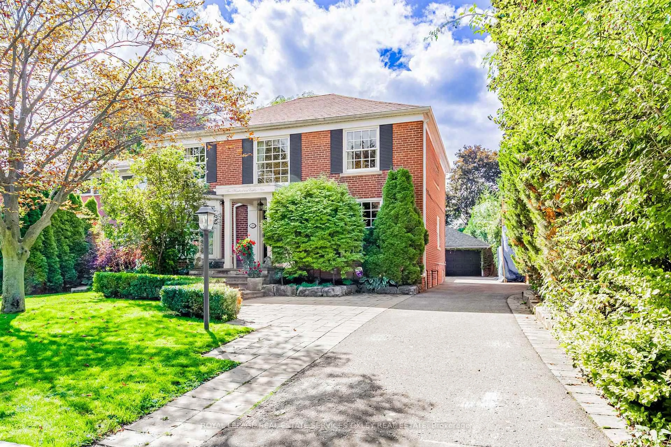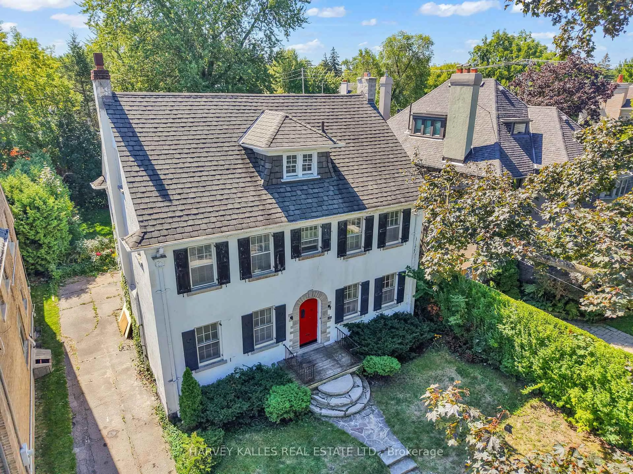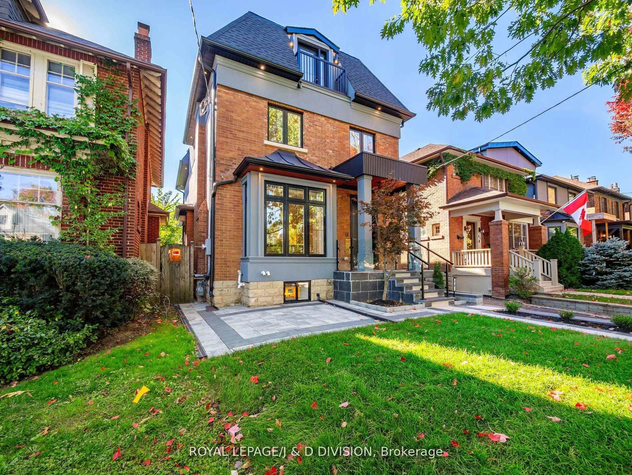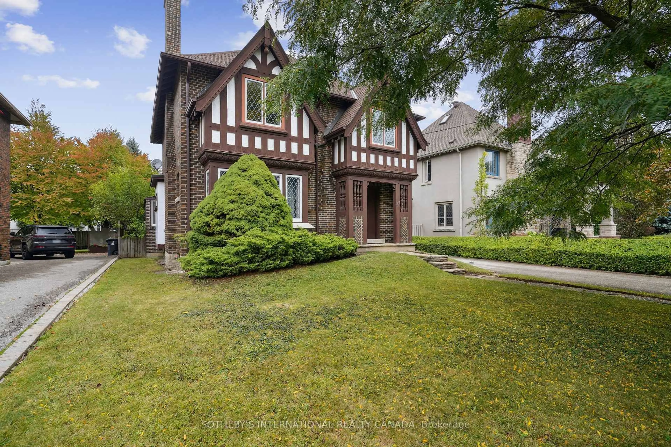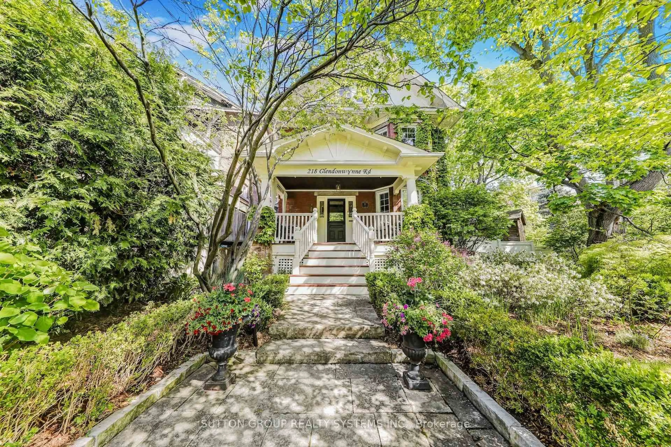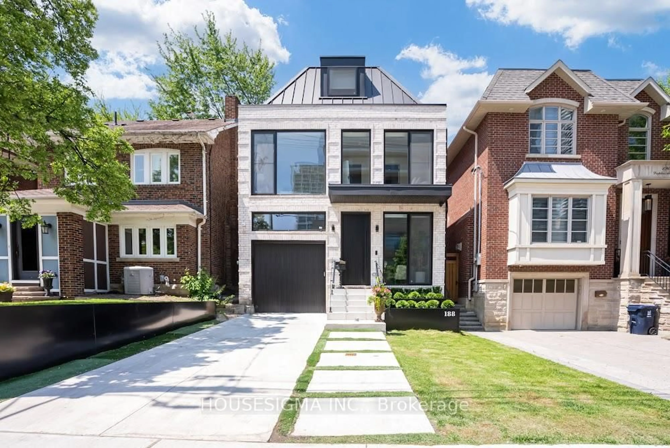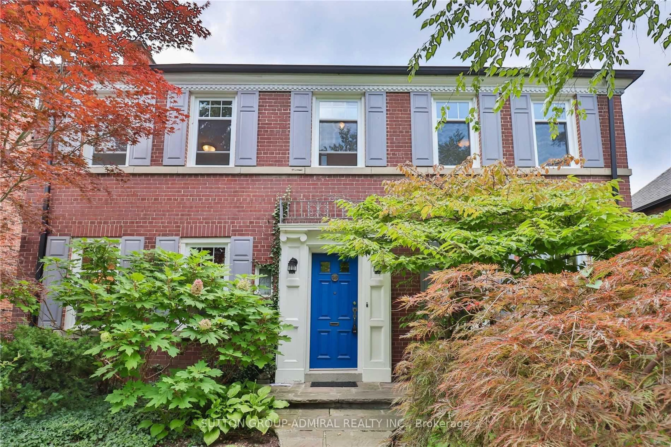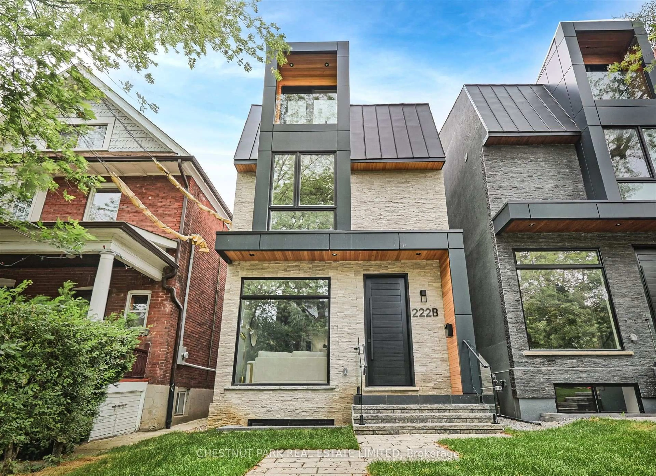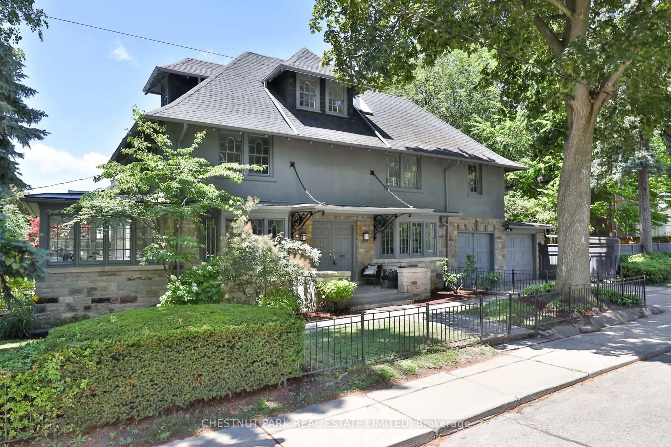Welcome to an exceptional family home in the heart of Bedford Park - 253 Cranbrooke Ave offers approximately 2,250 sq ft above grade of refined living, bathed in natural light on a south-facing lot. This thoughtfully designed 4-bedroom residence seamlessly blends luxury, comfort, and efficiency.Step inside to discover an open-concept main floor with no bulkheads, built-in speakers, and motorized blinds, creating an elegant, modern ambience. The gourmet kitchen is outfitted with high-end Wolf and Sub-Zero appliances - perfect for culinary enthusiasts. The main level provides seamless entertaining flow and an abundance of natural light.Upstairs, you'll find four well-proportioned bedrooms, including a luxurious 5-piece primary ensuite that overlooks the serene backyard, offering both privacy and peaceful views. Temperature control is effortless with two furnaces and two central air conditioning units, allowing for zoned heating and cooling for enhanced comfort and energy efficiency.The lower level continues to impress with in-floor radiant heating, ensuring year-round warmth. Outside, the rear laneway offers the possibility of creating a parking pad - a rare advantage in this desirable neighbourhood.Perfectly situated, this home is steps to Avenue Rd, walking distance to Yonge St, and provides convenient subway access. It is also surrounded by top-rated schools including John Wanless Junior Public School, Bedford Park Public School, Lawrence Park Collegiate Institute, and The Clover School (Private), making it an ideal choice for families.This home is a rare find - combining premium finishes, intelligent mechanical design, and a coveted Bedford Park address, along with an EV-charger rough-in ready for future electric vehicle use.
Inclusions: Sub-zero Fridge/freezer, wolf gas cooktop, wolf oven and wolf microwave, Asko dishwasher, Two Furnace and Two AC's, EV rough in, All the blinds and light fixtures
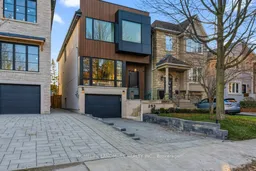 47
47

