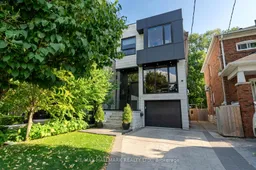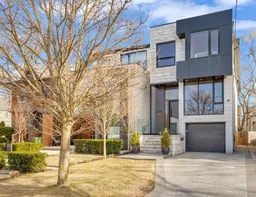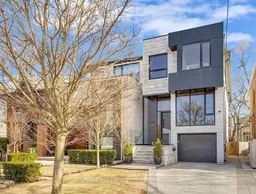Welcome to 245 Brookdale Avenue in Lawrence Park North a stunning custom-built residence offering the perfect blend of luxury, design, and family living.This prime Toronto location sits directly across from John Wanless Junior Public School and within walking distance to Lawrence Park Collegiate, Yonge Street & Avenue Road shops, TTC subway, and easy access to Highway 401. Inside this stunning home. you will discover 4+1 bedrooms and 5 bathrooms, soaring 11.5 ft ceilings on the main floor, 9.5 ft on the second, and 11 ft in the basement. The open-concept main floor features oversized black aluminum windows(Made in Canada), 4 inch wide-plank white oak hardwood floors, solid core doors, and a herringbone hardwood inlay in the dining room beneath a custom Tom Dixon inspired chandelier. The chefs kitchen is the heart of the home with a 9.5 ft waterfall island in Caesar stone, Wolf/Sub-Zero appliances, walnut cabinetry, a marble bar with built-in beverage fridge, seating for four, and a custom wall pantry. The adjoining family room is anchored by a marble gas fireplace and features motorized blinds and built-in speakers (Throughout the home), seamlessly integrated with a Control 4 home automation system. Upstairs, a massive skylight floods the space with natural light. The luxurious primary retreat offers a spacious walk-in closet with custom organizers and a spa-like ensuite with dual sinks, water closet, and a marble shower with bench. Secondary bedrooms feature built-in closets and a shared 4-piece bath. 4 bed has 3pc En-suite with large picturesque window. The lower level includes a fifth bedroom, large recreation room with walkout, mudroom area, hot water radiant heated floors, and a second laundry. Additional highlights include: six security cameras, intercom & video doorbell, central vacuum, Sonos sound, Speakers throughout, two laundry rooms. This is Lawrence Park North living at its best! Steps to top rated schools, parks, shopping, and transit.
Inclusions: Subzero Fridge/Freezer, Bosch Dishwasher, Wolf Oven, 5 burner Wolf Cooktop, Panasonic Microwave, Marvel Beverage Fridge, All existing light fixtures, all existing window coverings, Samsung Washer and Dryer (Second Floor), LG Washer and Dryer (Lower Level), Built-In Sonos Speakers Where Laid, 6 Security Cameras (Indoors and Outdoors), Smart Doorbell and Camera with 2 Screens, Central Vacuum and Equipment, Irrigation System






