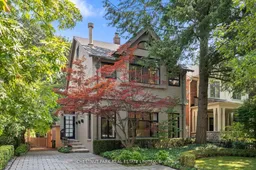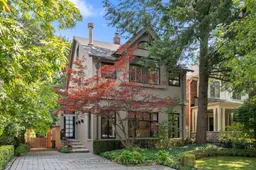Welcome to this beautifully appointed family home in the heart of coveted Deer Park. Set behind impressive curb appeal, this residence offers ample parking and timeless style throughout. Inside, generous principal rooms include formal living and dining areas - ideal for entertaining - as well as a bright kitchen with breakfast area that seamlessly opens to the expansive family room. Wall-to-wall windows overlook a lush, private garden and spectacular swimming pool and integrated hot tub.With 3+1 bedrooms and thoughtfully designed living space, this home offers flexibility and comfort. The primary retreat features a private terrace, outstanding closet space, and a luxurious 6-piece ensuite. The finished lower level includes a spacious recreation room, additional bedroom with ensuite, and a prep kitchen - perfect for guests or extended family.This is a rare opportunity to live in one of Torontos most desirable neighbourhoods, steps to top schools (including UCC), parks, transit, and both Yonge & St. Clair and Forest Hill Village. A true gem offering style, space, and sophistication in equal measure.
Inclusions: All kitchen appliances: KitchenAid refrigerator, KitchenAid oven, KitchenAid stove top, KitchenAid dishwasher, Panasonic microwave. Kenmore Washer and Electrolux Dryer. Lower level prep kitchen appliances: GE microwave, Jenn-Air oven, Kenmore fridge. All electric light fixtures. All window coverings where present. All pool systems and associated equipment. HVAC systems.





