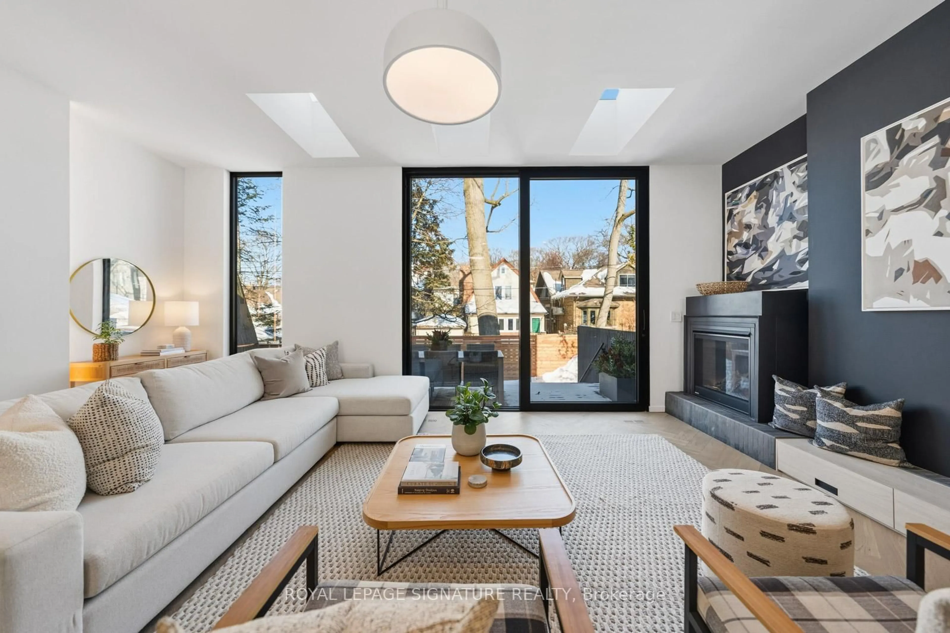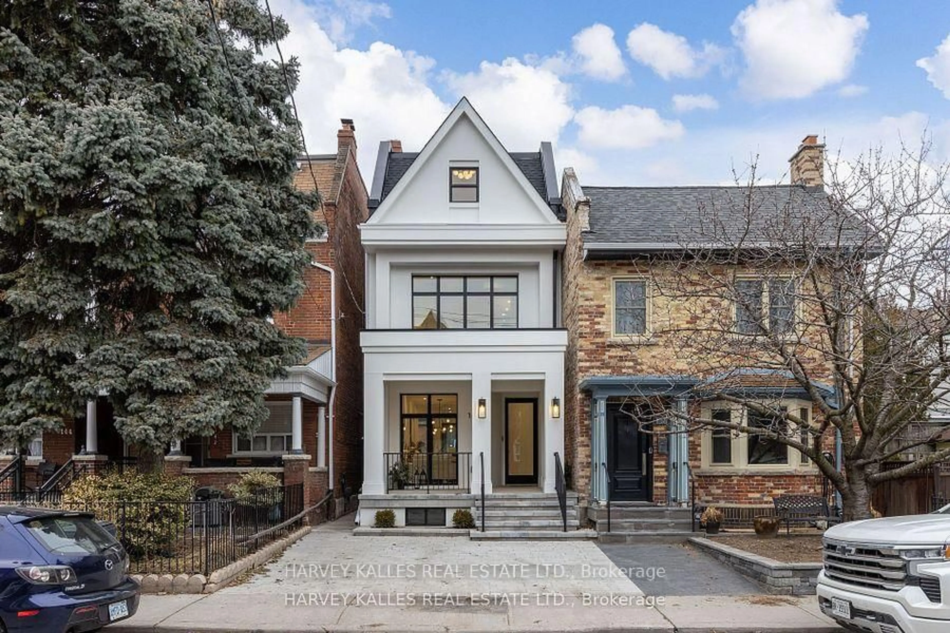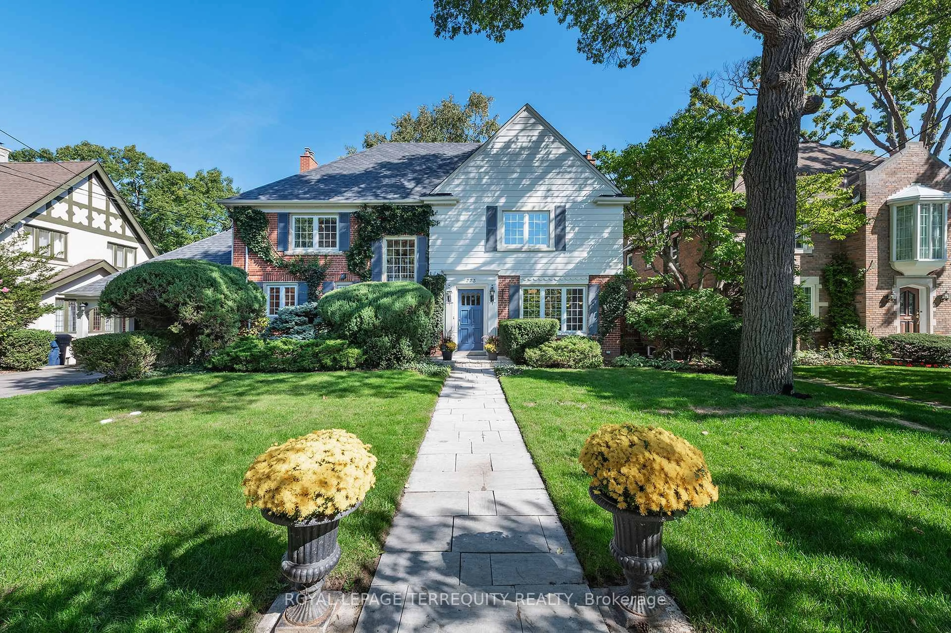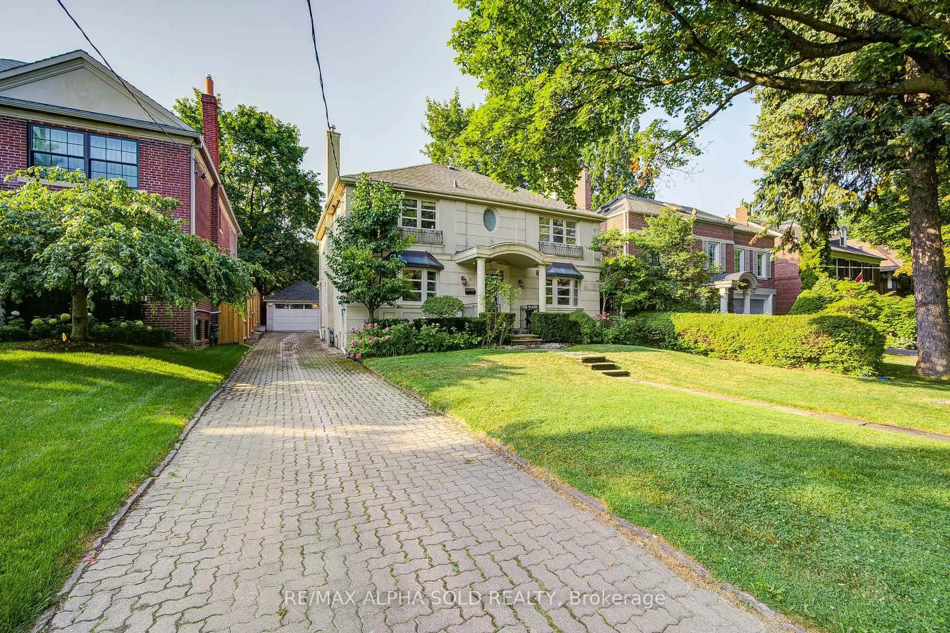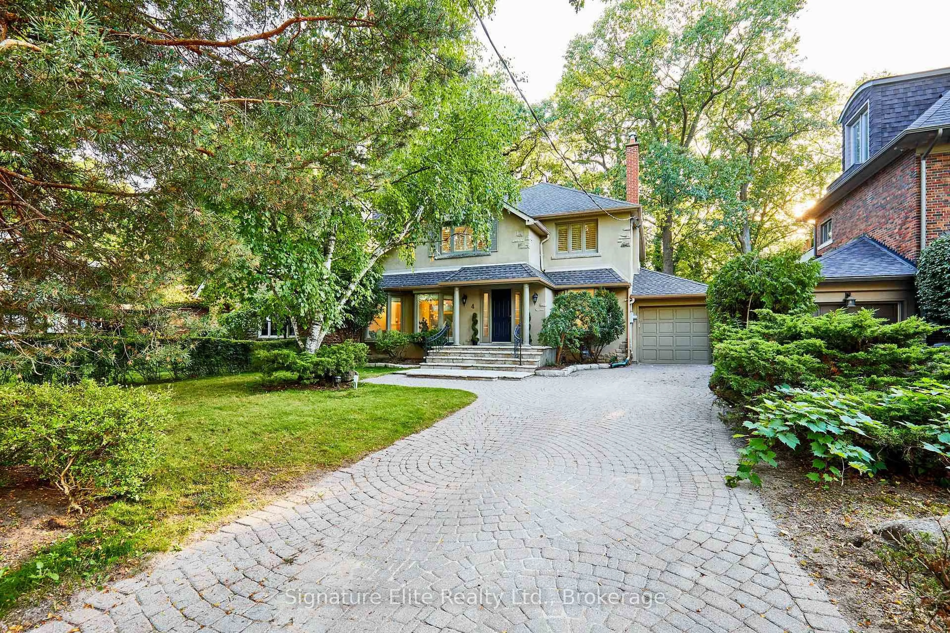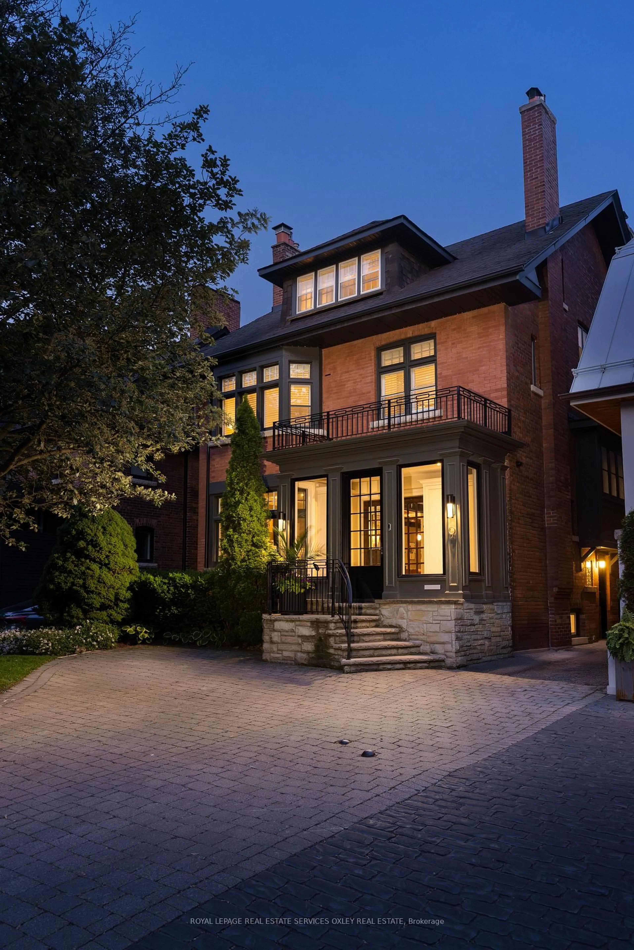In the heart of Lytton Park on a quiet, tree-lined street, this renovated 4-bed, 4-bath home sits on a rare 204-ft deep lot, offering exceptional privacy just steps from John Ross Robertson Public School. The living room features a bay window, custom shaker-style cabinetry, and a built-in gas fireplace - perfect for relaxed family evenings. The spacious dining room easily accommodates a large table and sideboard, with modern stained-glass windows and a statement chandelier adding a touch of sophistication. The chef's kitchen includes a built-in oven, gas stove, Bosch dishwasher, double sinks under a garden window, and a large island with bar seating and wine fridge. Light stone counters, a herringbone backsplash, and elegant shaker cabinetry complete the timeless look. A breakfast area with walkout to the two-tiered deck and a powder room complete this level. The tiered deck overlooks a Japanese maple, and a deep, private yard bordered by mature trees - ideal for play, gardening, or a future pool. Glass railings and stone steps connect multiple outdoor entertaining areas, including a cozy fire-table patio. The property backs onto Havergal tennis courts for added greenery and privacy. On the second level, the serene primary suite features a picture window overlooking mature trees, a private balcony, custom walk-in closet, and spa-inspired ensuite with river stone tiles and rain shower. Three additional bedrooms share a modern 4-piece bath. A skylight above the elegant, curved staircase fills the home with natural light. The lower level offers a warm family room with gas fireplace, built-in cabinetry, a walkout to the yard, plus an office with a Murphy bed, 3-piece bath, laundry, and direct garage access with a private driveway for 2 cars. Steps to top schools, parks, and the shops of Lawrence Ave W, this home blends style, comfort, and family-friendly living in one of Toronto's most coveted neighbourhoods.
Inclusions: Stainless Steel Appliances including: GE Fridge and Range, Bosch Dishwasher, Frigidaire B/I Oven, Panasonic Microwave, Cavavin wine/bar fridge, Samsung Front Load Washer / Dryer, Tankless Hot Water Heater, All Heating and Cooling Equipment, All Electric Light Fixtures, Window Coverings.
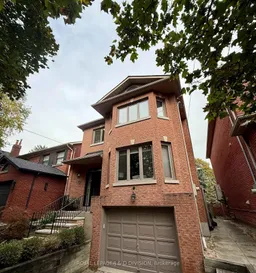 50
50

