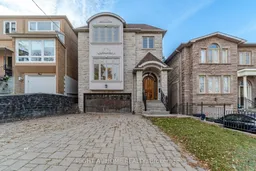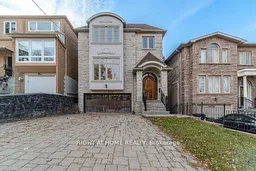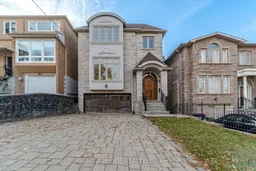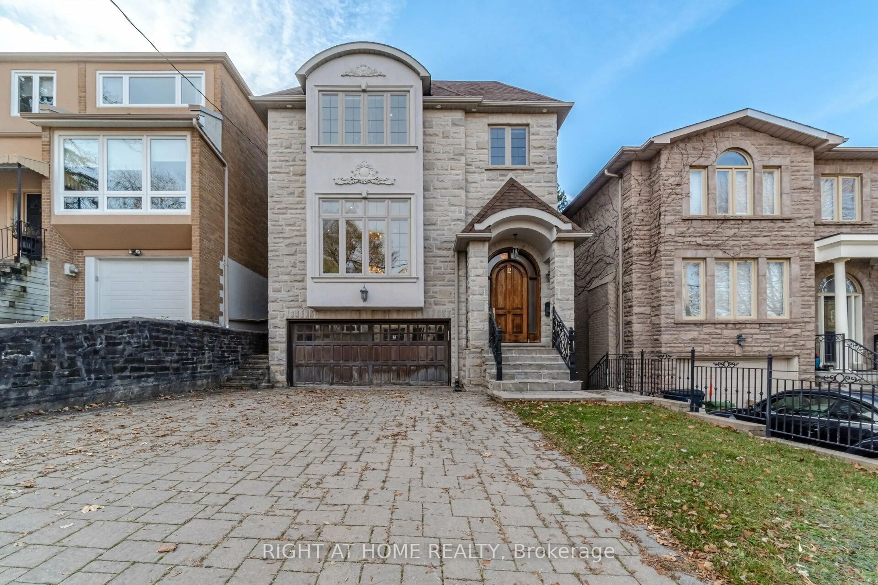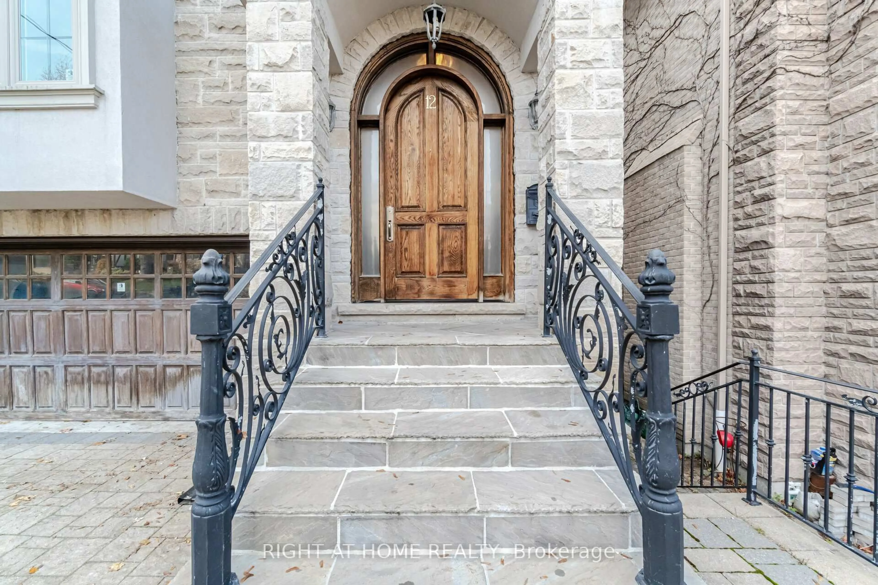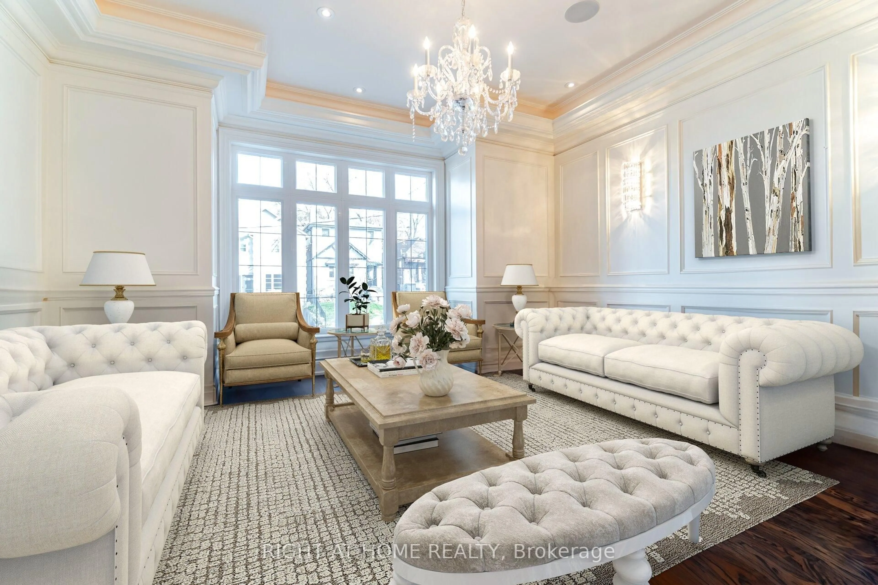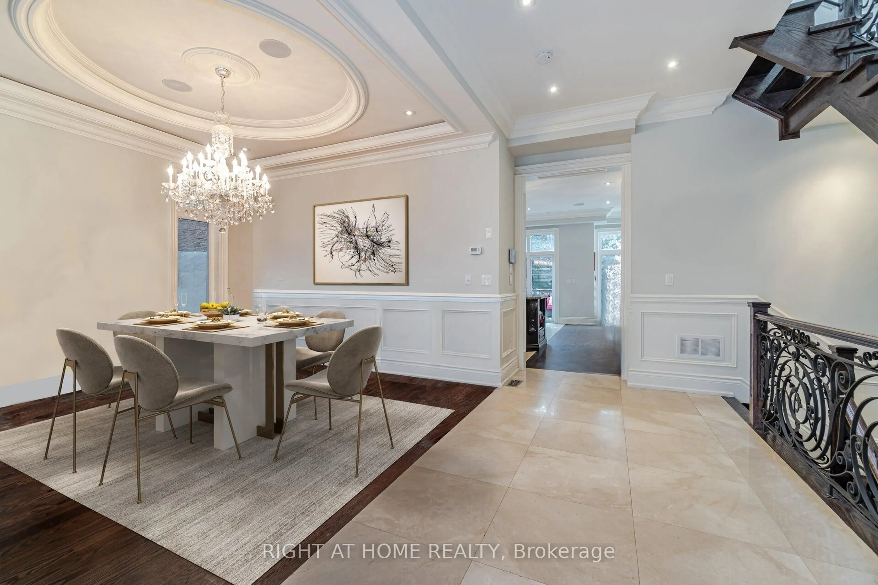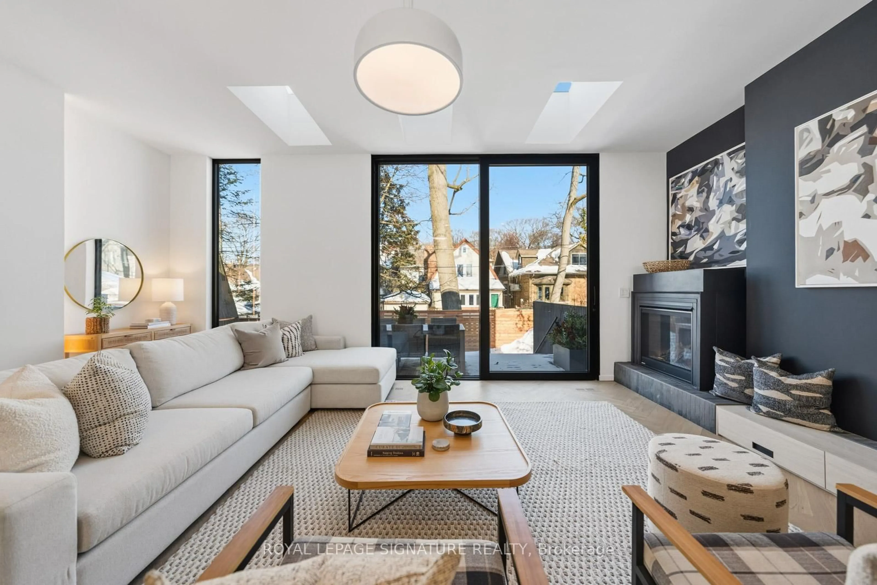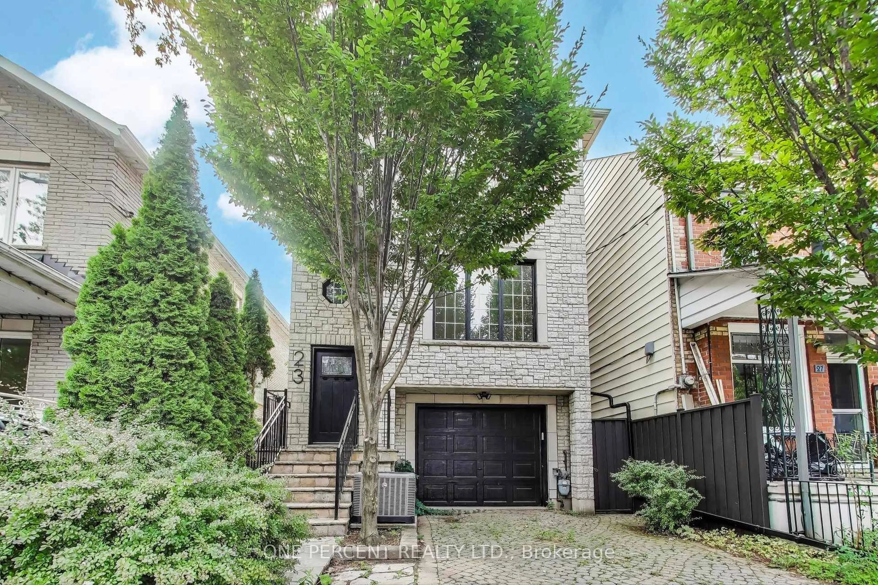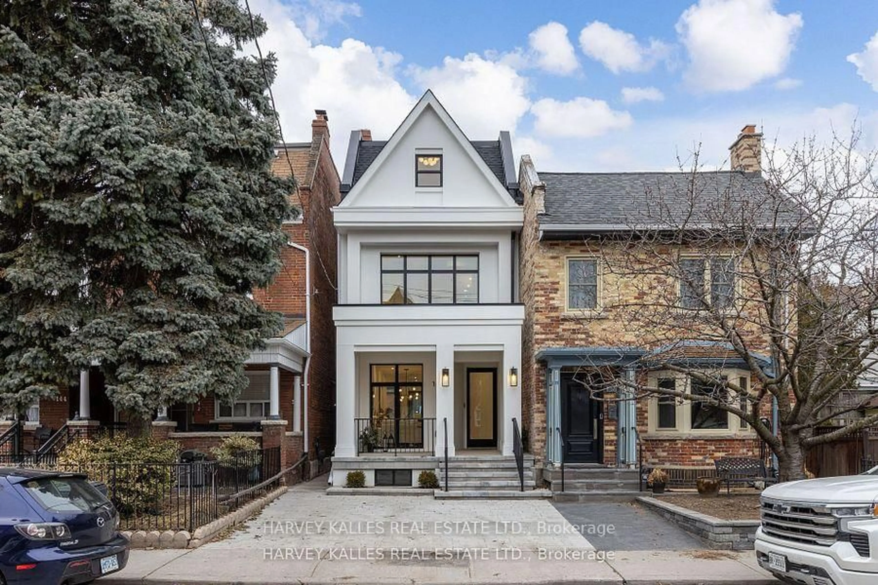12 Walder Ave, Toronto, Ontario M4P 2R5
Contact us about this property
Highlights
Estimated valueThis is the price Wahi expects this property to sell for.
The calculation is powered by our Instant Home Value Estimate, which uses current market and property price trends to estimate your home’s value with a 90% accuracy rate.Not available
Price/Sqft$821/sqft
Monthly cost
Open Calculator
Description
This Exquisite Custom-Built Home Offers The Perfect Blend Of Exceptional Luxury, Comfort, Serenity & Convenience In Prestigious Midtown Toronto Neighbourhood. Magnificent Custom Masterpiece With Superb Craftsmanship, Millwork & High-End Finishes Throughout! It Has A Remarkable Open-Concept Functional Layout For Family Enjoyment & Entertaining With Over 3600 Sq Ft Of Sunfilled Luxury Living, Grand Principal Rooms, 5 Bedrooms, 5 Baths, 2 Car Garage & Private Double Driveway For 6 Cars.**The Opulent & Elegant Living Room and Dining Room Are Truly Welcoming & Impressive. The Stunning Well-Designed Family Room Has A Marble Gas Fireplace, Extensive Custom Cabinetry, And Opens To An Inviting Kitchen For Perfect Gatherings. The State-Of-The-Art Chef's Kitchen Has Stainless Steel Built-In Appliances, Granite Countertops, Oversized Centre Island, Expansive Custom Cabinetry, Huge Breakfast Area, And A Walkout To The Tranquil Professionally-Landscaped Terrace (17'x15') & Private Backyard. The Skylit Upper Level Boasts 4 Designer-Approved Bedrooms With Ensuite Baths & Abundant Storage, And A Laundry Room For Great Convenience. The Primary Suite Embraces Luxury & Timeless Elegance With Generous Walk-In Closet, Custom Organizers, Deluxe Ensuite Bath, Ambient Lighting & Wall-to-Wall Windows.***Steps To Top Schools, Library, New Eglinton LRT Subway Station, Public Transit, 5 Parks & Nature Trails, Sunnybrook Hospital, Restaurants, Shops, Whole Foods, Metro, Mt Pleasant Village, Bayview-Leaside, Yonge & Eglinton, And Much More! Easy Access To Downtown Toronto & Major Highways.*** Fantastic Investment -- Great Family Home Or As Luxury Rental In High Demand Area. Don't Miss!
Property Details
Interior
Features
Main Floor
Dining
8.82 x 6.15hardwood floor / Open Concept / Wainscoting
Kitchen
6.86 x 3.92B/I Appliances / Centre Island / Granite Counter
Breakfast
6.86 x 3.92Marble Floor / O/Looks Family / W/O To Terrace
Family
6.86 x 3.78Gas Fireplace / Open Concept / O/Looks Garden
Exterior
Features
Parking
Garage spaces 2
Garage type Built-In
Other parking spaces 4
Total parking spaces 6
Property History
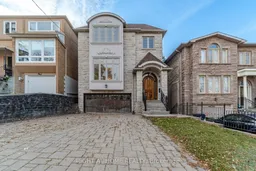 38
38