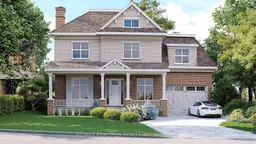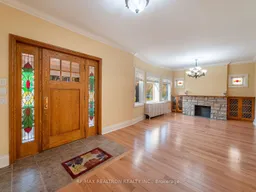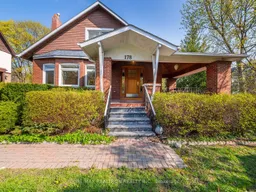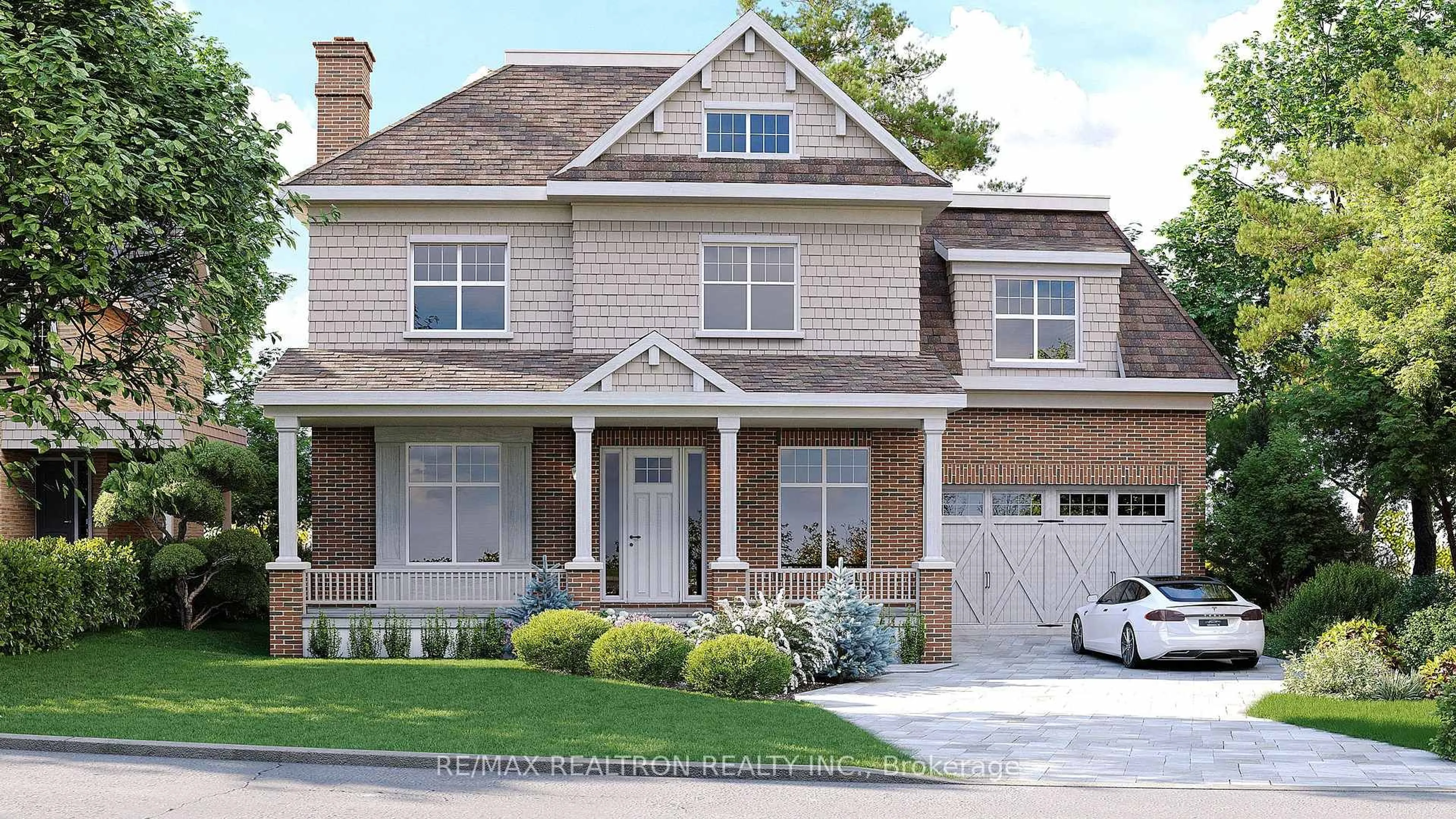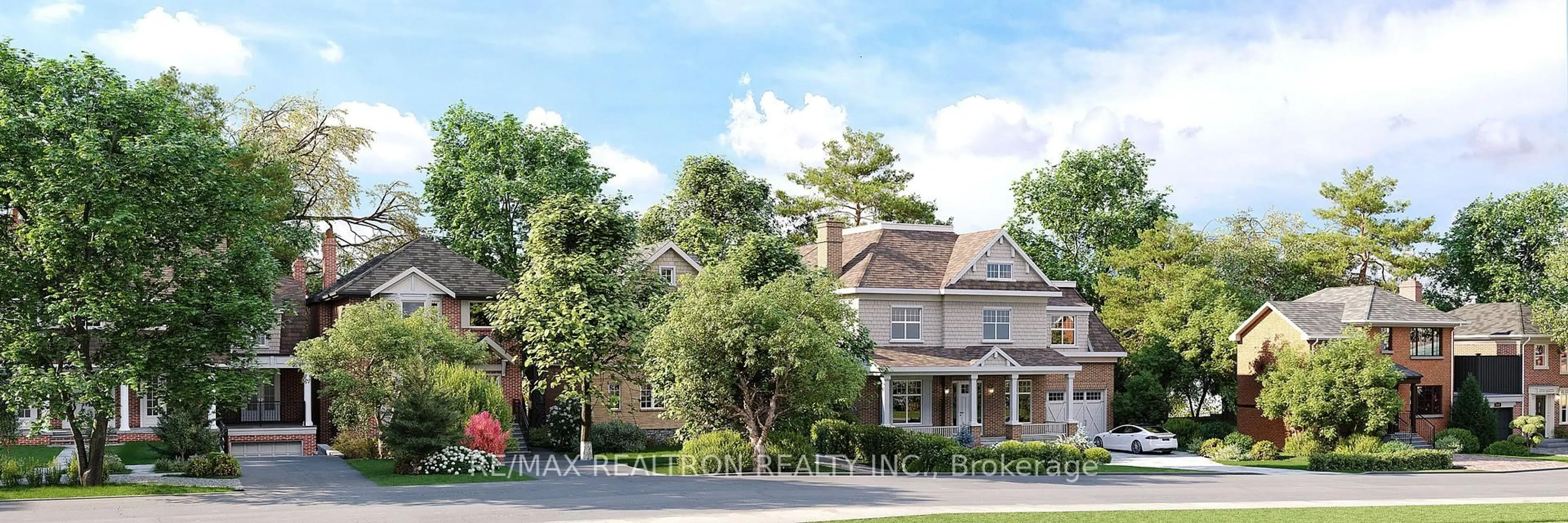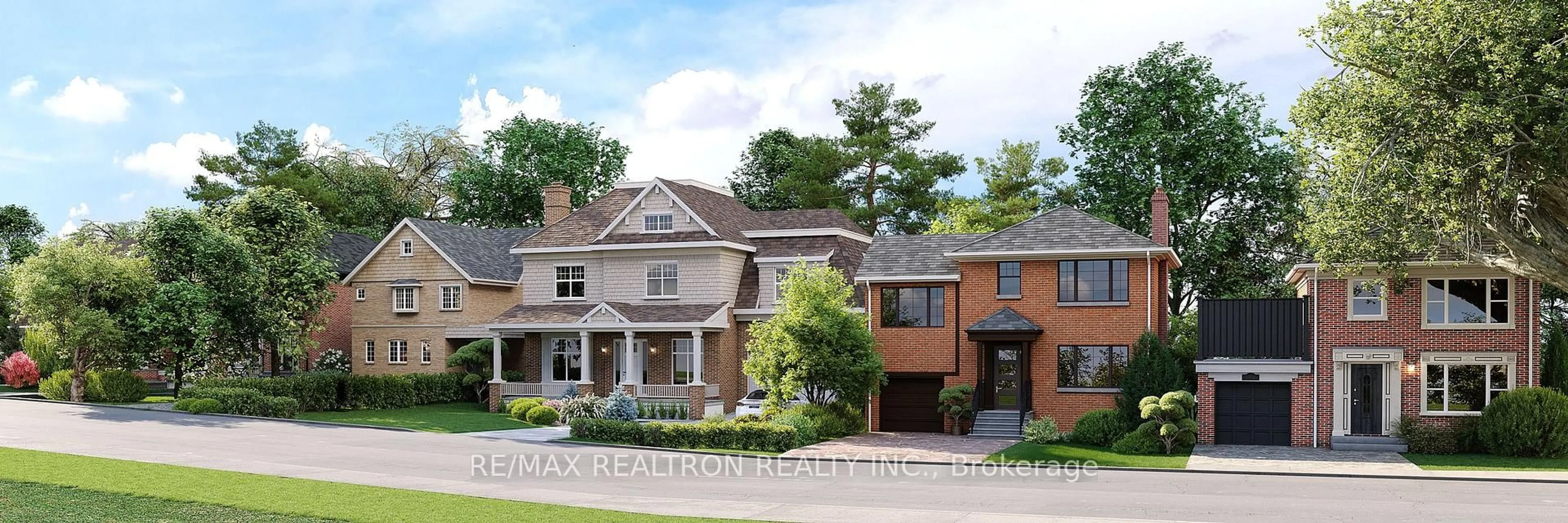178 Blythwood Rd, Toronto, Ontario M4N 1A4
Contact us about this property
Highlights
Estimated valueThis is the price Wahi expects this property to sell for.
The calculation is powered by our Instant Home Value Estimate, which uses current market and property price trends to estimate your home’s value with a 90% accuracy rate.Not available
Price/Sqft$380/sqft
Monthly cost
Open Calculator
Description
Exceptional opportunity to secure a prime 70 by 200 foot lot in prestigious Lawrence Park South. This property comes with unanimous Committee of Adjustment approval for a spectacular luxury residence offering approximately 7,842 square feet of total living space, including a 5,234 square foot above grade plan and a 2,608 square foot walkout lower level. The approved exterior footprint and front elevation are in place, giving buyers a head start on the building process. Should you prefer a smaller home on the property, the house can easily be scaled back to accommodate your families needs.The listing is strictly for the land. Construction of the home is at the buyer's expense.Our preferred builder for this site is Andon Fine Homes, one of Toronto's most respected names in luxury residential construction. Their homes in Forest Hill, Lytton Park, and Lawrence Park have become quiet neighbourhood landmarks, known for impeccable craftsmanship, refined architecture, and a level of detail that tends to make guests whisper wow under their breath. Buyers have the rare opportunity to collaborate directly with Andon to create a fully customized interior within the approved exterior design. It is a chance to shape a true Andon home exactly to your preferences.Set in an architecturally significant, family friendly neighbourhood, the property backs onto a ravine with mature trees and a calm, private setting while still offering easy access to the conveniences of Yonge Street. Nearby top rated schools include John Wanless Jr PS, Lawrence Park Collegiate, Havergal, Crescent, and Toronto French School. Fine dining, boutique shopping, and quick routes to downtown or Highway 401 complete the location's appeal.A rare offering in one of Toronto's most desirable neighbourhoods. Work with Andon's experienced team to create a bespoke estate that truly fits the setting.
Property Details
Interior
Features
Exterior
Features
Parking
Garage spaces 2
Garage type Built-In
Other parking spaces 4
Total parking spaces 6
Property History
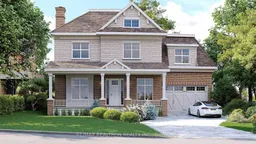 3
3