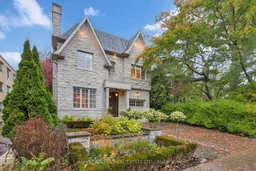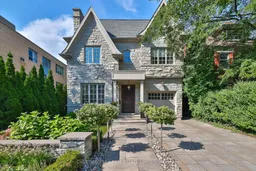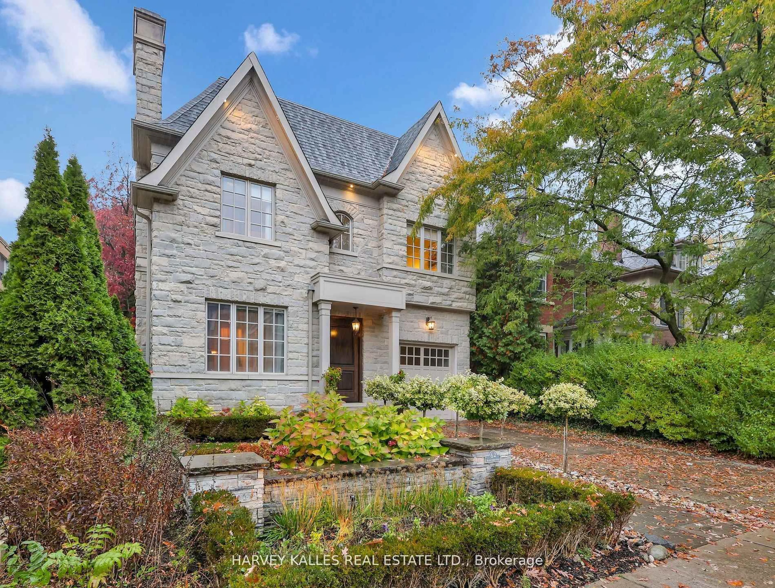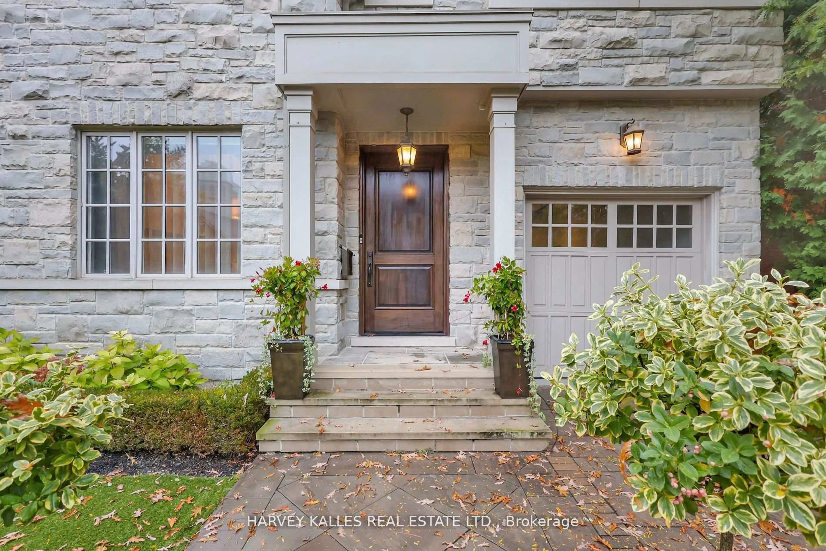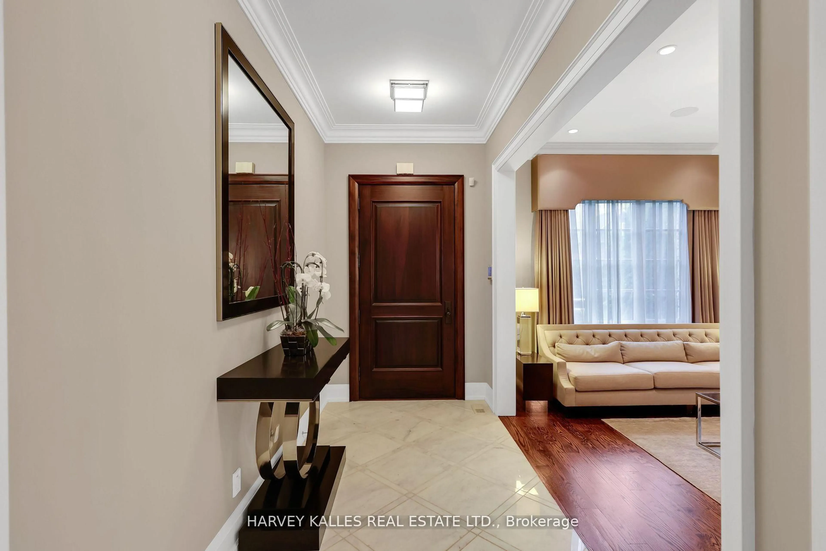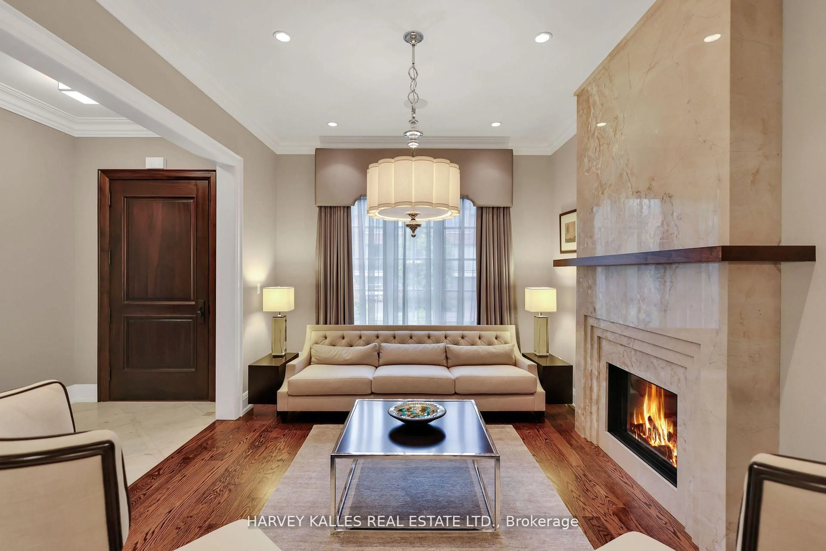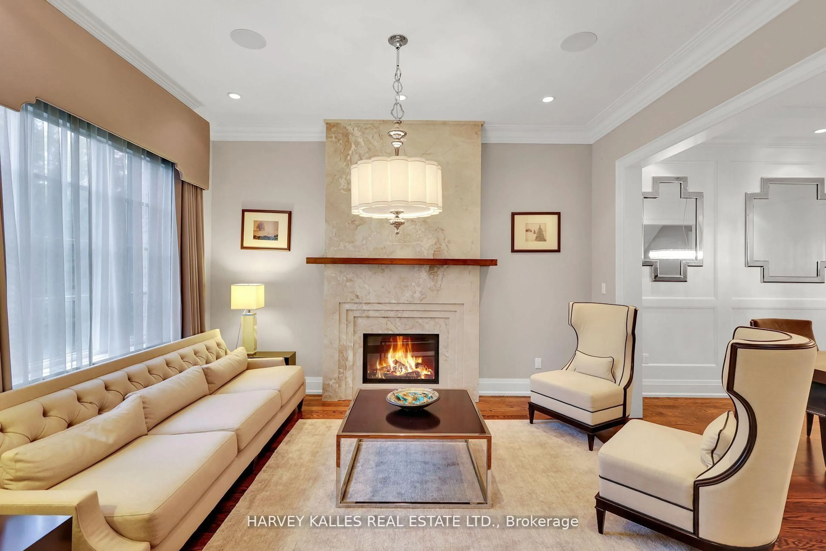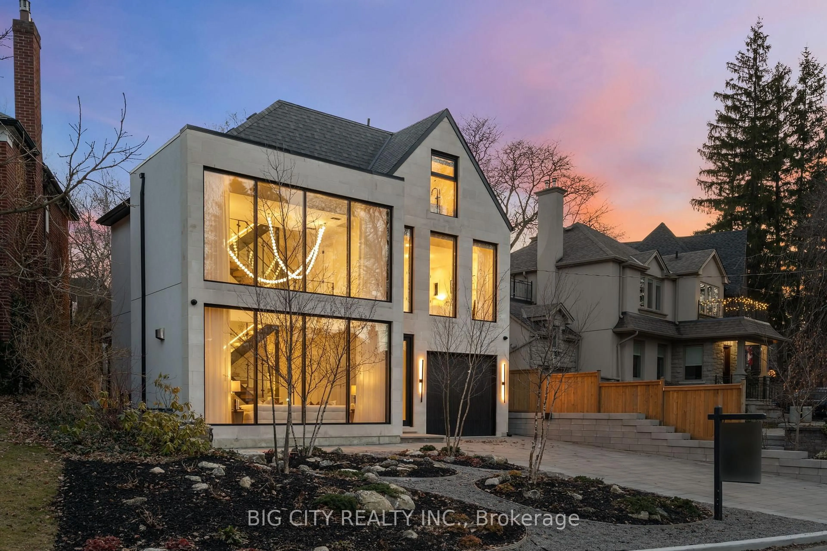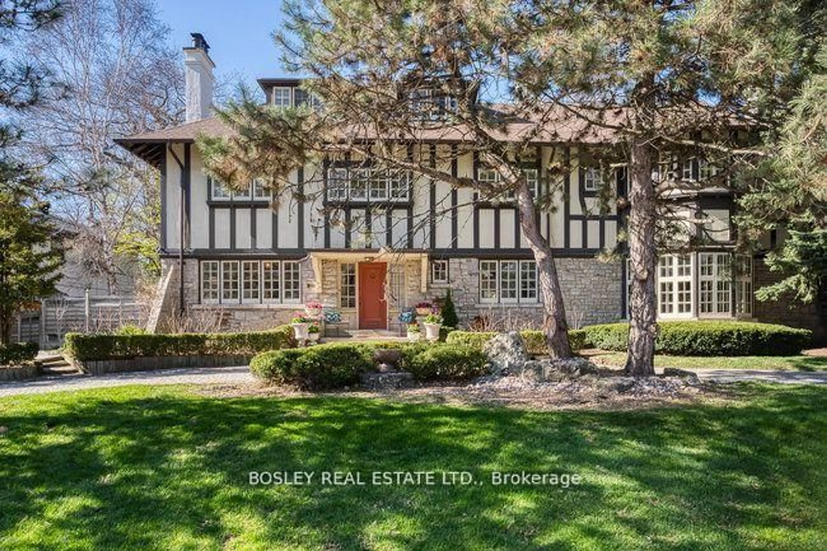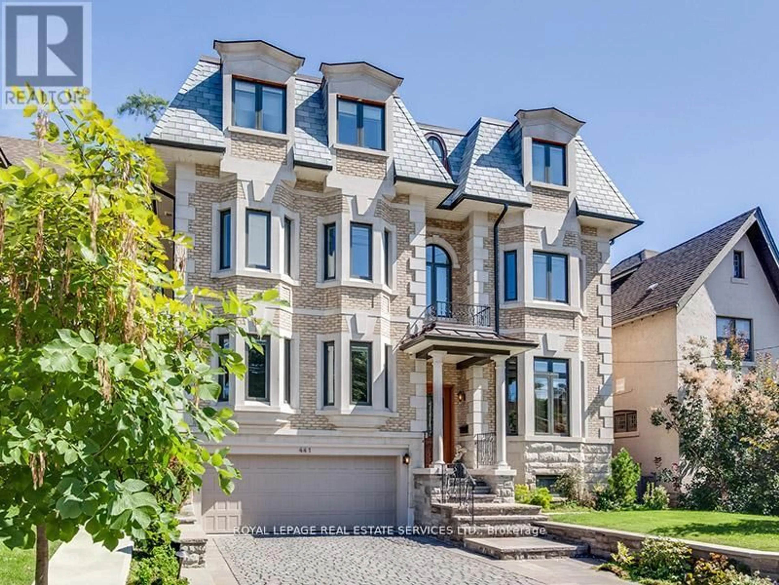62 Heath St, Toronto, Ontario M4V 1T4
Contact us about this property
Highlights
Estimated valueThis is the price Wahi expects this property to sell for.
The calculation is powered by our Instant Home Value Estimate, which uses current market and property price trends to estimate your home’s value with a 90% accuracy rate.Not available
Price/Sqft$1,485/sqft
Monthly cost
Open Calculator
Description
Welcome To The Finest Of Deer Park. This Stunning Custom-Built Home Shows Like New And Has Been Lightly Lived In, Featuring Soaring Ceilings And Plenty Of Entertaining Space Throughout The Main Level With Large Dedicated Living And Dining Rooms Connected By A Walkthrough Pantry To A Chef's Kitchen With Custom Cabinets By Petrolia, Breakfast Bar, Superior Finishes, And High-End Appliances. The Kitchen Opens To An Inviting Family Room With A Luxurious Feel, Designed For Both Relaxed Living And Effortless Entertaining, And Offers A Seamless Walkout To A Professionally Landscaped Yard That Serves As A Prime Backdrop For Hosting Friends And Family Or Simply Enjoying Your Outdoor Escape. The Second Level Offers A Spacious Primary Suite With A Dreamy Walk-In Closet Complete With Dressing Table And A Spa-Like Ensuite, Plus Additional Sizeable Bedrooms With Ensuites And A Sophisticated Study Perfect For Working From Home Or Quiet Reflection. The Lower Level Includes Impressive Extras Such As A Professional Gym, Temperature-Controlled Wine Cellar With Capacity For 700 Bottles, Guest Suite, And A Large Recreation Room With Wet Bar And Plenty Of Space For A Games Table Or Whatever You Desire, Along With A Laundry Room, And Expansive Mudroom With Built-In Storage, Plus Access To The Built-In Garage And Side Entrance. Steps To The Best Of Yonge And St. Clair, Top Schools, Casa Loma, TTC, And Easy Access To Downtown And More. This Is A Must-See Home!
Property Details
Interior
Features
Main Floor
Kitchen
3.39 x 5.54Breakfast Bar / Pantry / Centre Island
Family
5.15 x 4.54B/I Bookcase / Walk-Out / Built-In Speakers
Living
3.4 x 4.45hardwood floor / Gas Fireplace / Picture Window
Dining
3.4 x 4.29hardwood floor / Panelled / Built-In Speakers
Exterior
Features
Parking
Garage spaces 1
Garage type Built-In
Other parking spaces 2
Total parking spaces 3
Property History
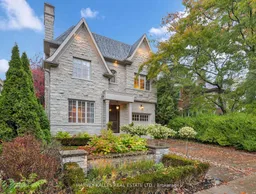 50
50