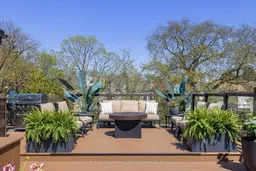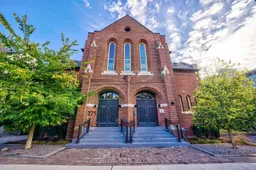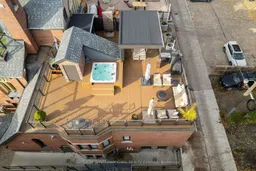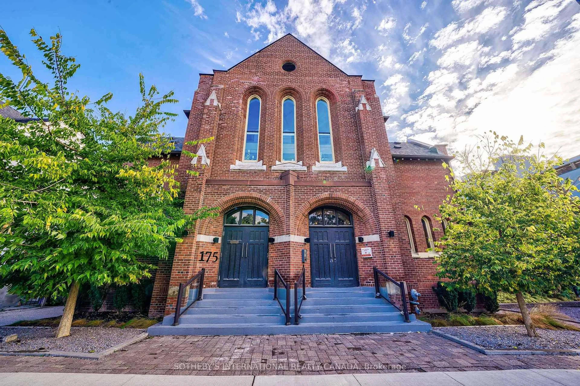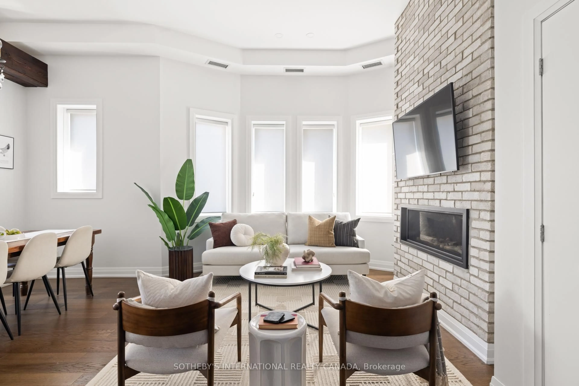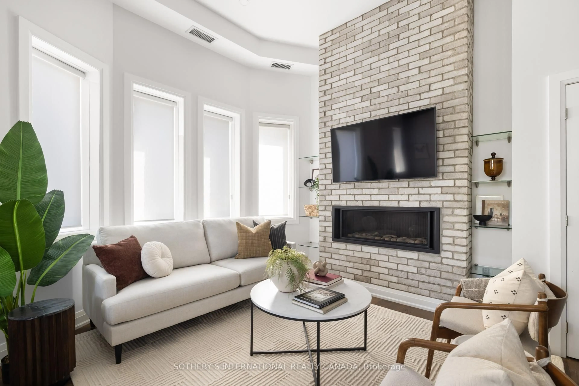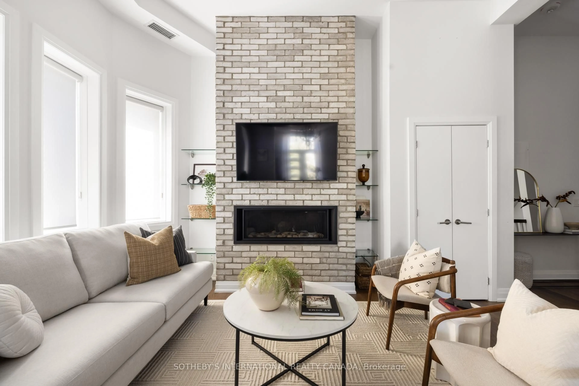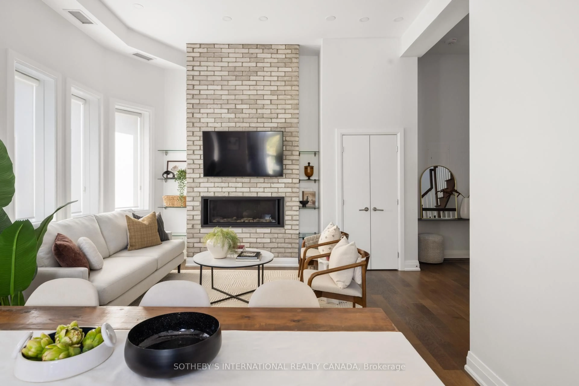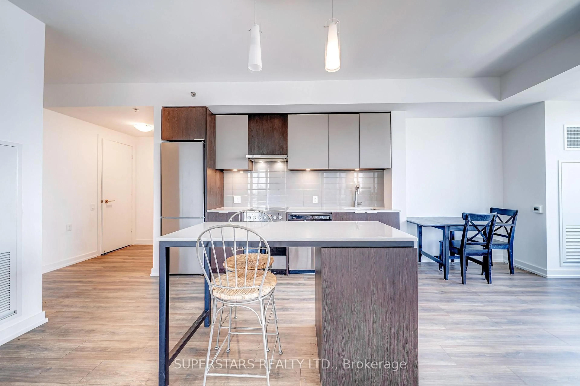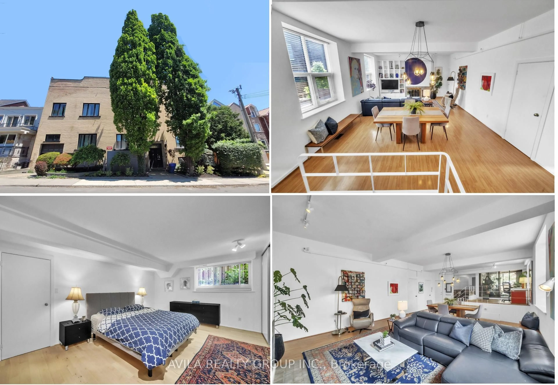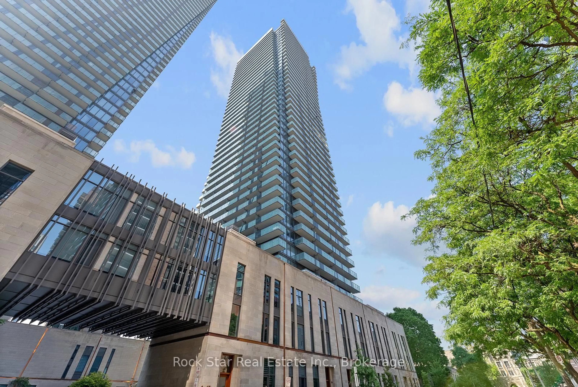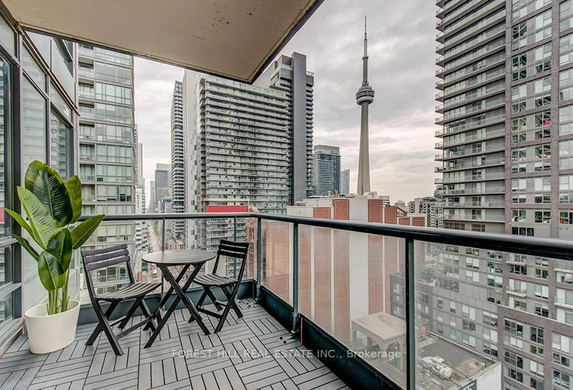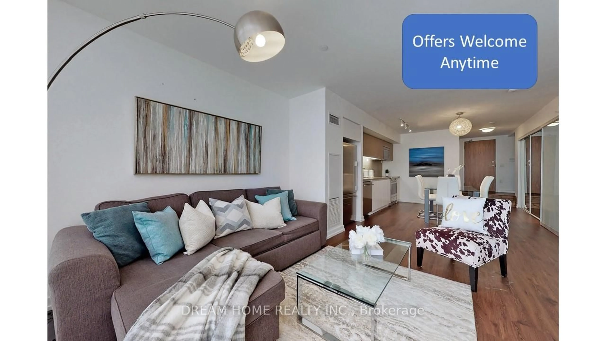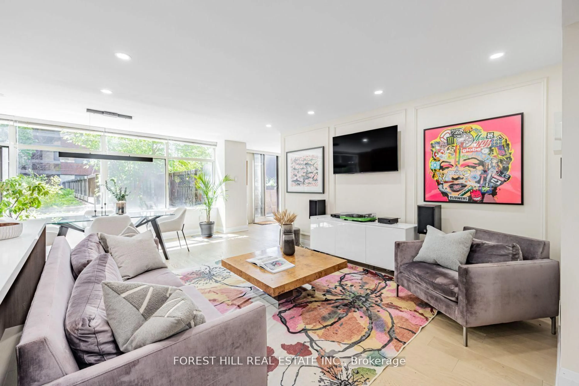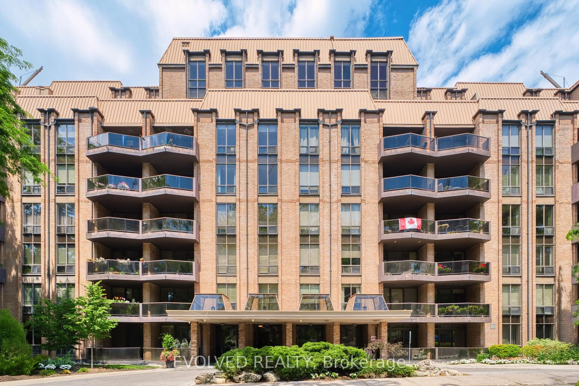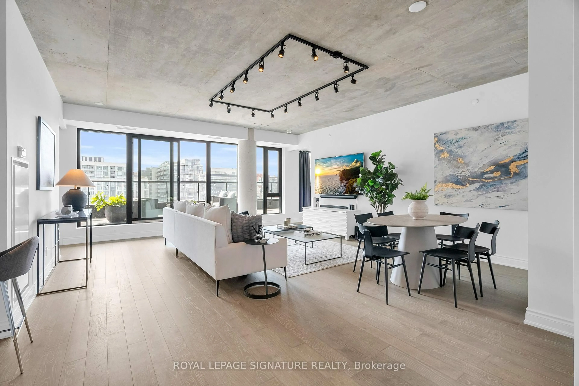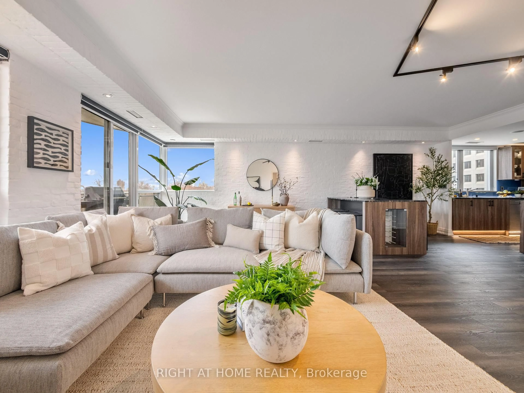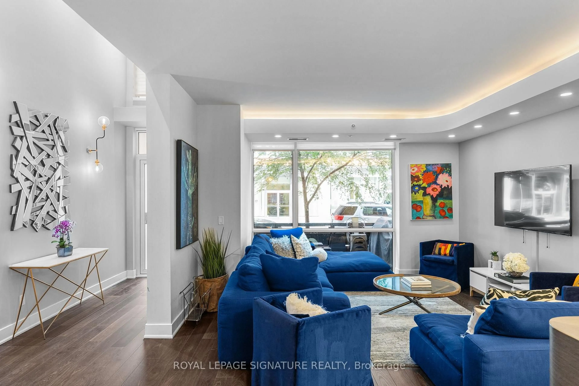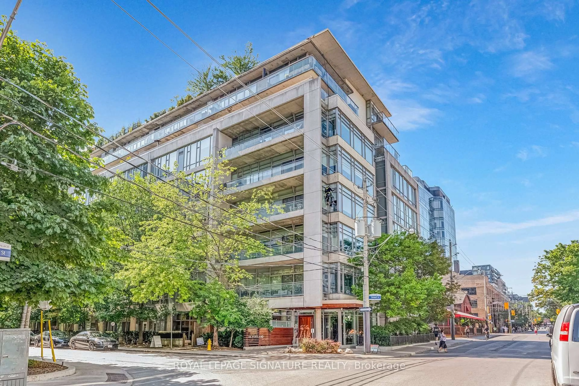175 Jones Ave #9, Toronto, Ontario M4M 3A2
Contact us about this property
Highlights
Estimated valueThis is the price Wahi expects this property to sell for.
The calculation is powered by our Instant Home Value Estimate, which uses current market and property price trends to estimate your home’s value with a 90% accuracy rate.Not available
Price/Sqft$937/sqft
Monthly cost
Open Calculator

Curious about what homes are selling for in this area?
Get a report on comparable homes with helpful insights and trends.
+9
Properties sold*
$925K
Median sold price*
*Based on last 30 days
Description
Huge private rooftop! This property is a rare offering. An exceptional residence that effortlessly combines timeless elegance with modern luxury. Beyond its stunning interior living quarters at 1,560 Sq ft, the real standout is the expansive private rooftop oasis spanning over 1,200 Sq ft. Discover a world of outdoor entertainment options including a 7-seat hot tub, outdoor shower and a spacious lounge and dining area with gas fire pit. Host unforgettable gatherings on the sun-soaked deck. Step inside and be greeted by an original church chandelier paying homage to the building's historic roots. This is one of the largest suites with 2-beds and 2-baths plus a versatile open concept family room that can serve as a study or entertainment space. Within walking distance of great parks, schools, the Leslieville Farmers' Market, notable restaurants, and shops. Public transit serves a few steps away. This is more than a home, it's a lifestyle. 2 parking and multiple indoor and outdoor storage spaces.
Property Details
Interior
Features
Main Floor
Living
10.12 x 5.67Gas Fireplace / Pot Lights / Bay Window
Dining
10.12 x 3.81Beamed / hardwood floor / Combined W/Living
Kitchen
10.12 x 3.81Stainless Steel Appl / Juliette Balcony / Quartz Counter
2nd Br
3.81 x 2.77Juliette Balcony / Closet / hardwood floor
Exterior
Features
Parking
Garage spaces -
Garage type -
Total parking spaces 2
Condo Details
Amenities
Elevator, Recreation Room, Party/Meeting Room
Inclusions
Property History
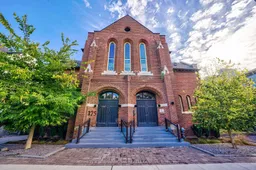 41
41