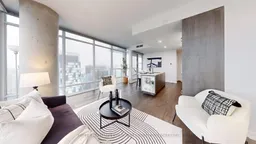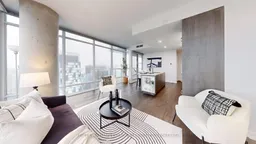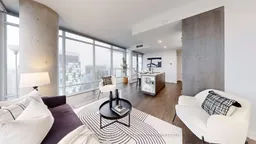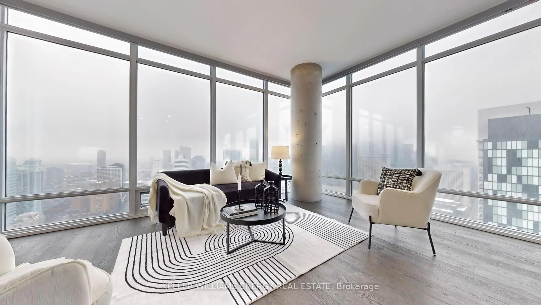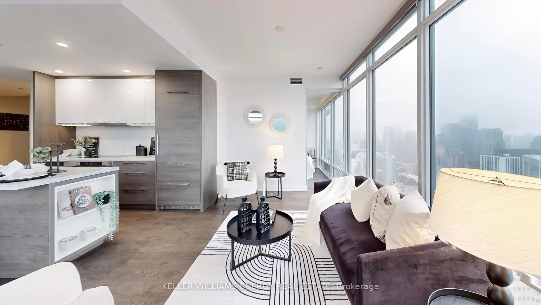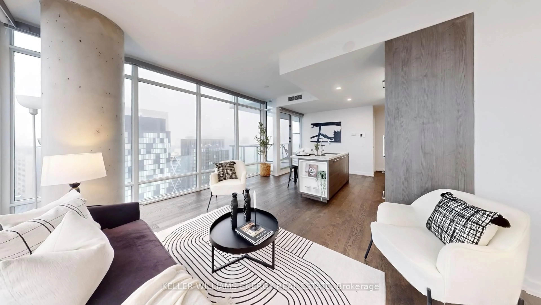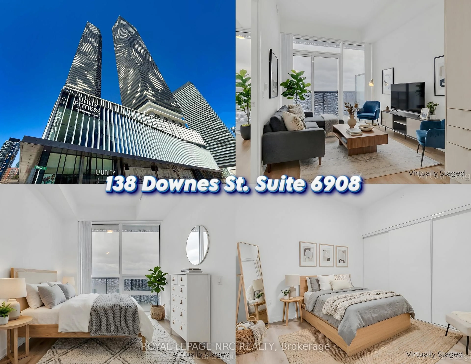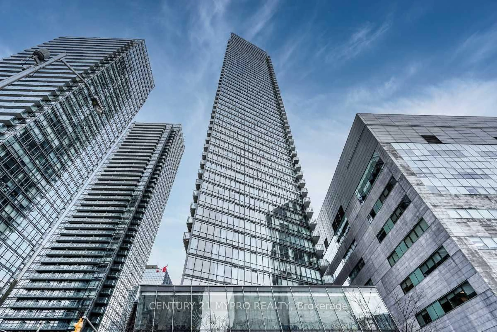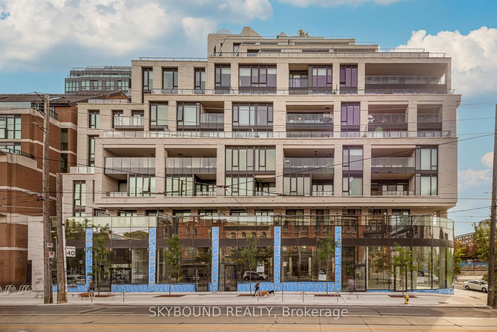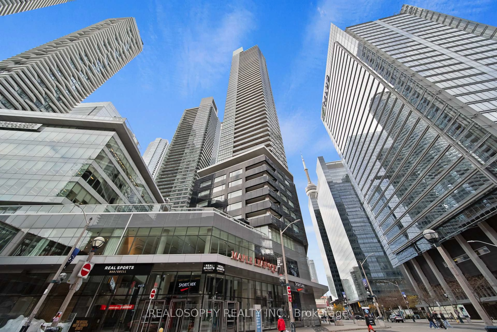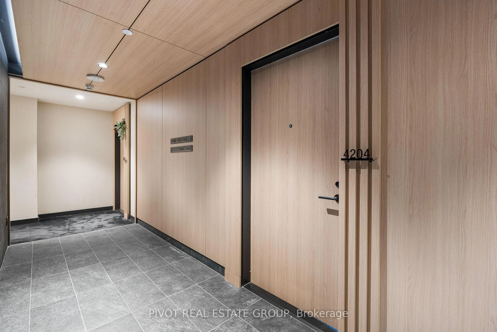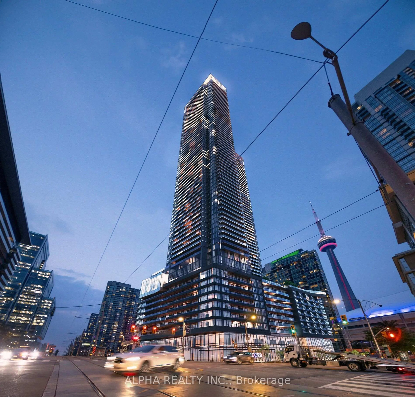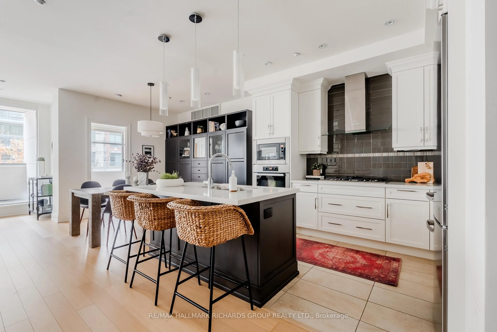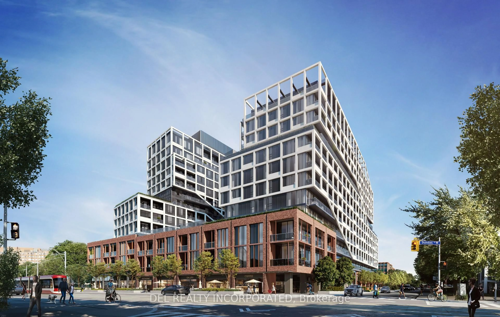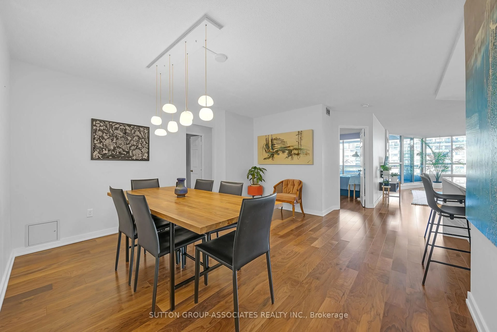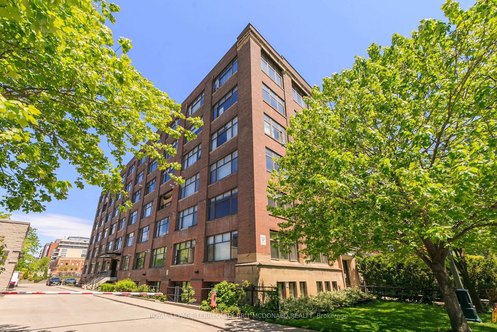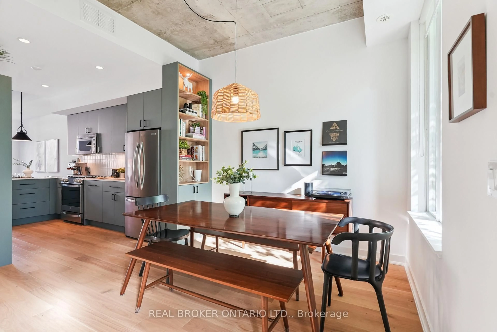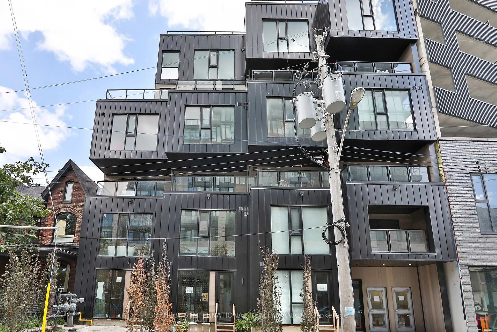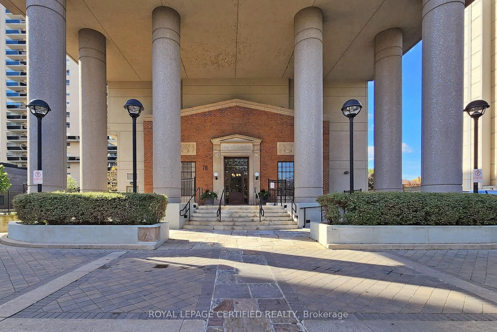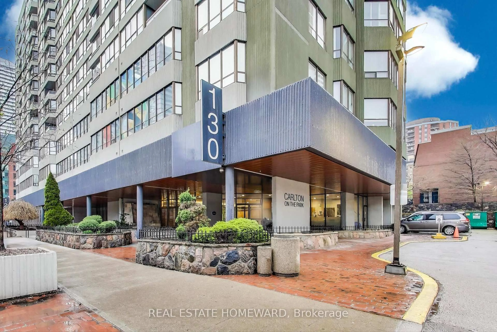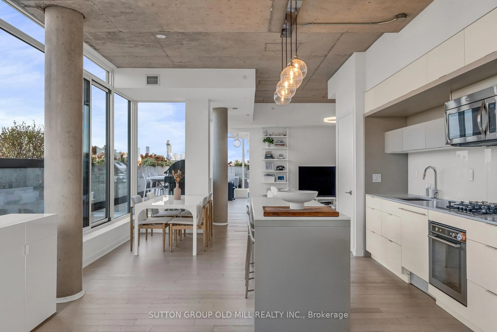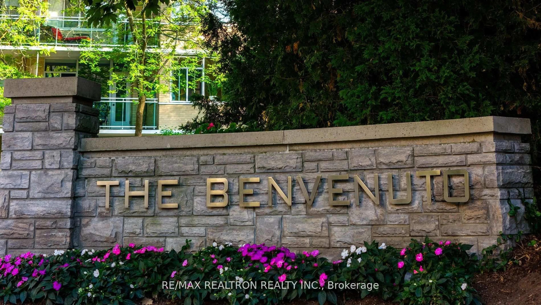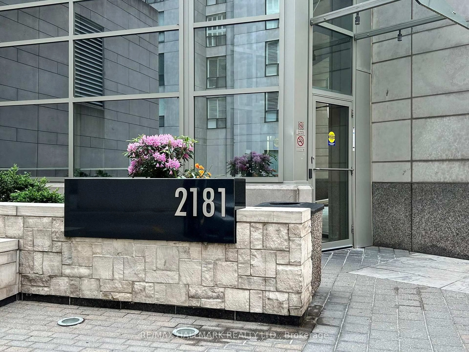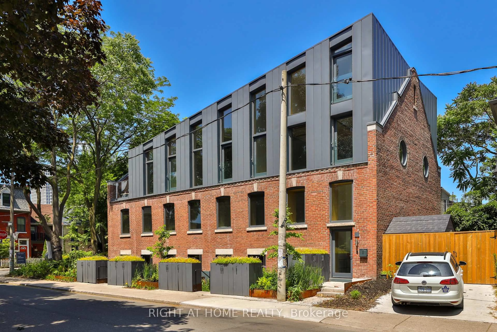488 University Ave #3307, Toronto, Ontario M5G 0C1
Contact us about this property
Highlights
Estimated valueThis is the price Wahi expects this property to sell for.
The calculation is powered by our Instant Home Value Estimate, which uses current market and property price trends to estimate your home’s value with a 90% accuracy rate.Not available
Price/Sqft$1,573/sqft
Monthly cost
Open Calculator
Description
Step into this breathtaking corner unit, where the ceilings are high, the windows are floor-to-ceiling, and your jaw? Well, that's about to hit the floor. Natural light floods the space, making your houseplants, selfies, and morning coffee glow like they belong on a magazine cover. The open-concept living area is designed for entertaining, whether its a sophisticated soiree or just you, sprawled on the couch binge-watching real estate shows and feeling smug because you nailed it with this place. The modern kitchen boasts high-end finishes, a massive breakfast bar/center island and a walk-out to the balcony, so you can sip your morning coffee with a skyline view like a main character in a rom-com. The primary bedroom is a retreat, featuring a walk-in closet and a spa-like ensuite with a soaker tub and glass shower, because you deserve 5-star relaxation every day. The second bedroom overlooks the balcony, perfect for guests or an "I-work-from home-but-need-a-change-of-scenery" office. Speaking of home offices, the den has a sliding door, offering privacy for Zoom calls or secret midnight snack storage. Need more? How about another full bath, in-suite laundry, and direct TTC access! Not to mention world-class amenities that make leaving the building optional. And when you do, you're in the heart of the city just steps from everything hospitals, schools, shopping, the financial district, and more.
Property Details
Interior
Features
Main Floor
Kitchen
3.94 x 3.71Open Concept / Breakfast Bar / W/O To Balcony
Primary
3.1 x 3.1W/I Closet / 4 Pc Ensuite
2nd Br
2.87 x 2.74Window Flr to Ceil / Closet
Den
1.65 x 2.39Sliding Doors
Exterior
Features
Parking
Garage spaces -
Garage type -
Total parking spaces 1
Condo Details
Inclusions
Property History
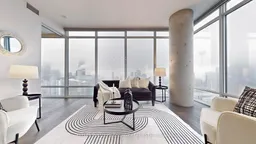 38
38