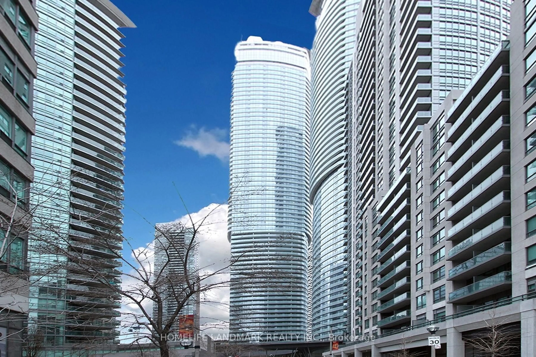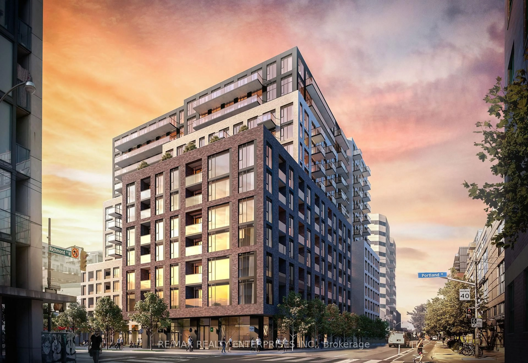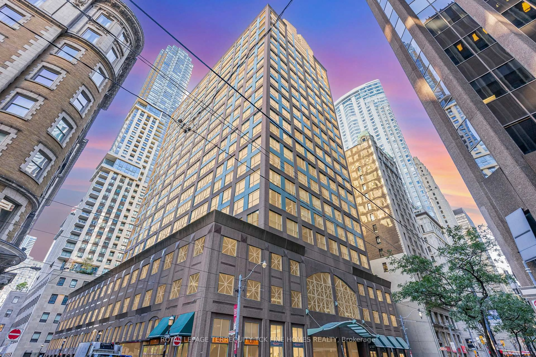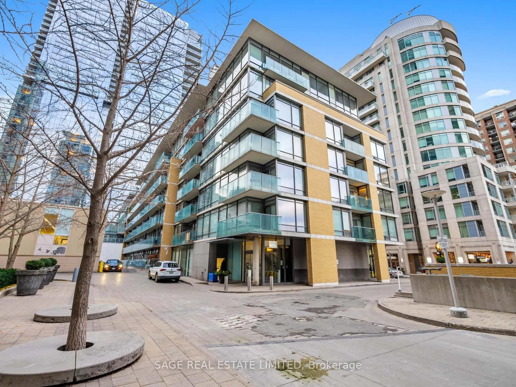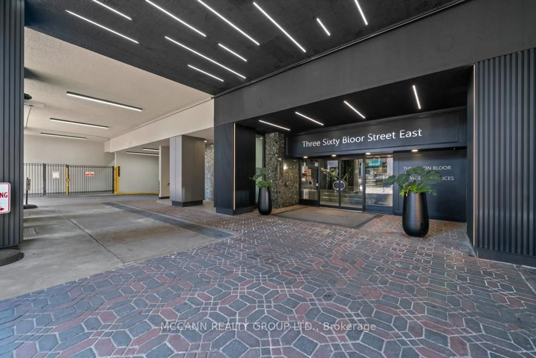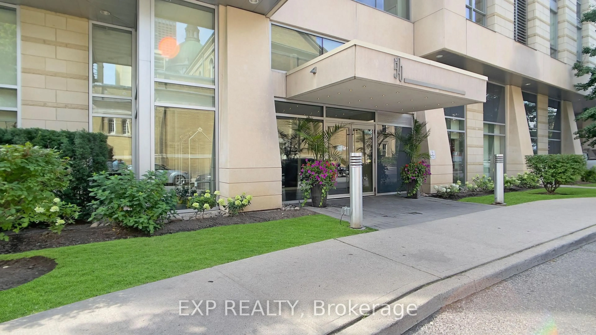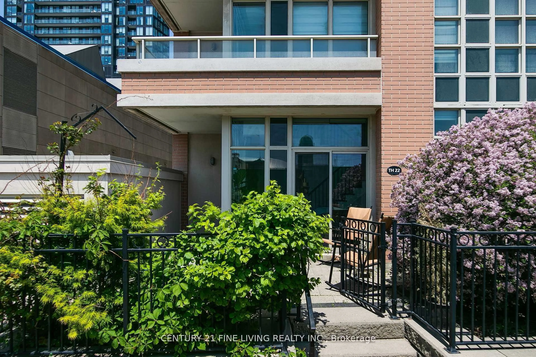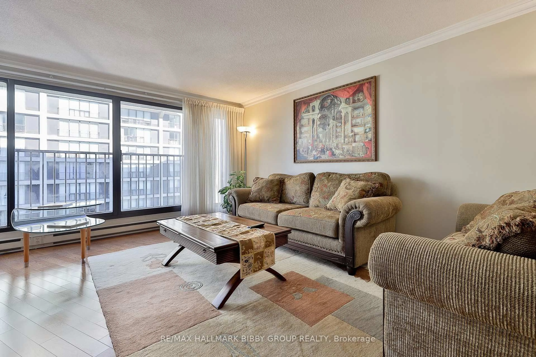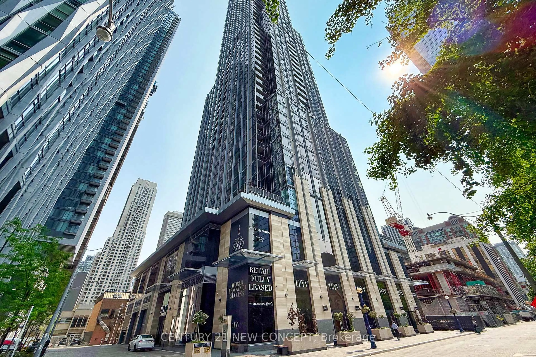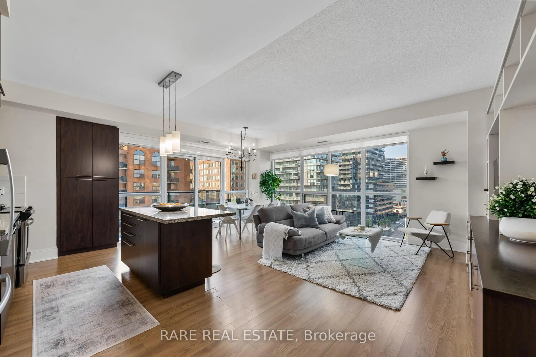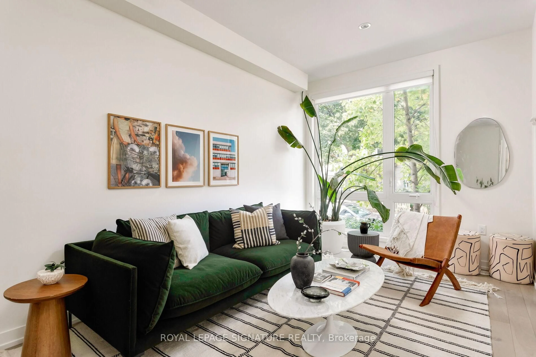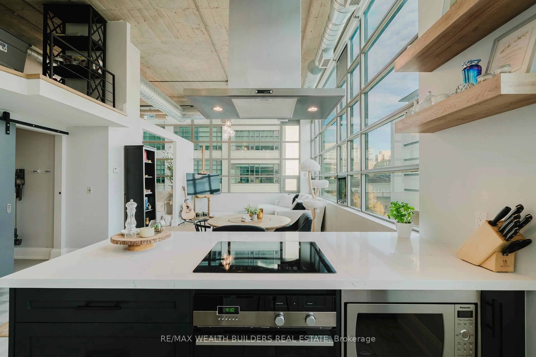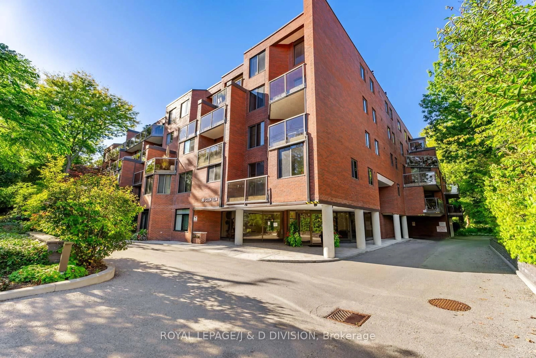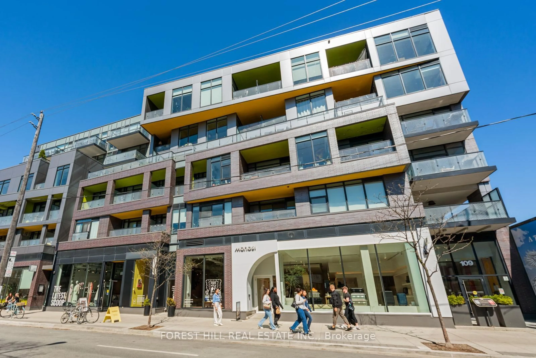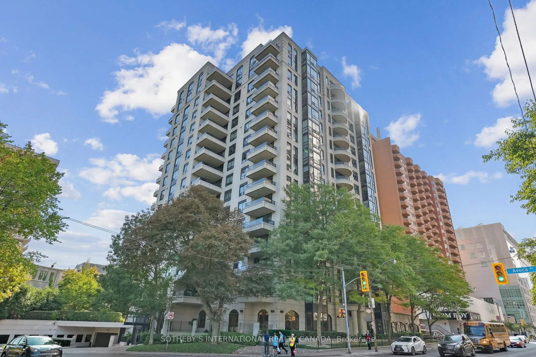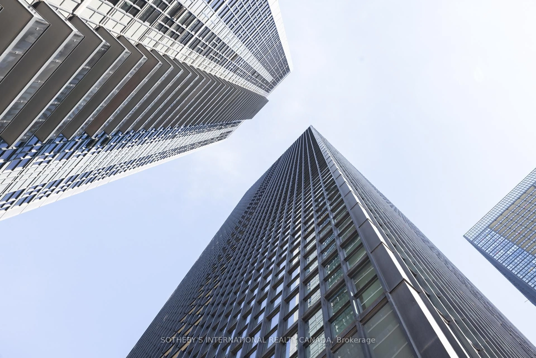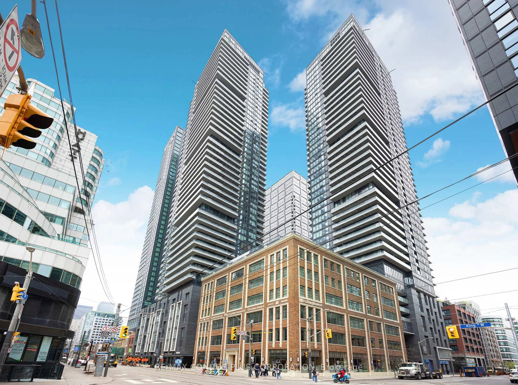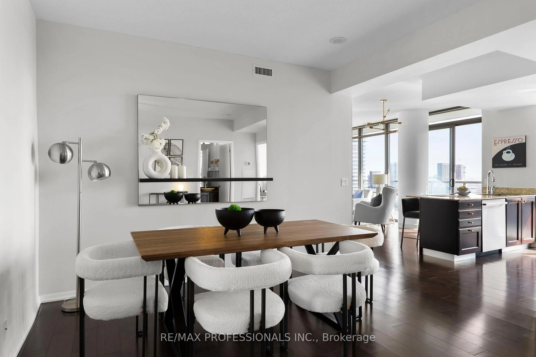Welcome to Suite 2605 at 2181 Yonge Street The Heart of Midtown Living!Step into this bright and spacious 2-bedroom + den, 2 bathroom corner suite in one of Torontos most dynamic and desirable neighbourhoods Yonge & Eglinton. With approximately 1,200 sq ft of a well designed living space, this southwest facing unit is bathed in natural light thanks to floor to ceiling windows that offers two private balconies one off the living area and another from the primary suite, which features his & hers closets and a private 4 piece ensuite.The open concept layout is perfect for both relaxing and entertaining, with a generous living/dining area and a versatile den space ideal for a home office or reading nook. Enjoy resort-style amenities, including a 24-hour concierge, a fully equipped gym, indoor pool, sauna, party/meeting rooms, and guest suites.With a near perfect 99 Walk Score, this is truly midtown living at its best. You're just steps to the TTC, the soon to open Eglinton LRT, top rated schools, shops, restaurants, and entertainment, everything you need is at your doorstep.Dont miss this opportunity to live in comfort, style, and unbeatable convenience in one of Torontos most vibrant communities.
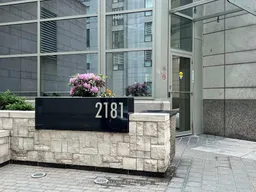 48
48

