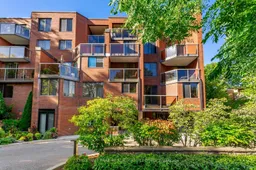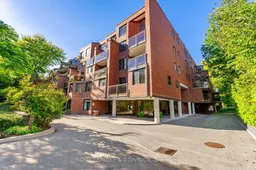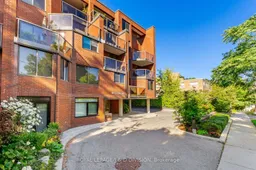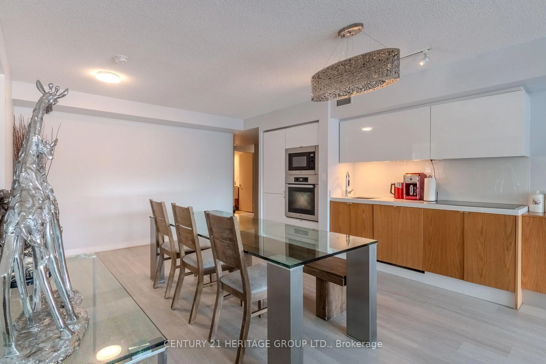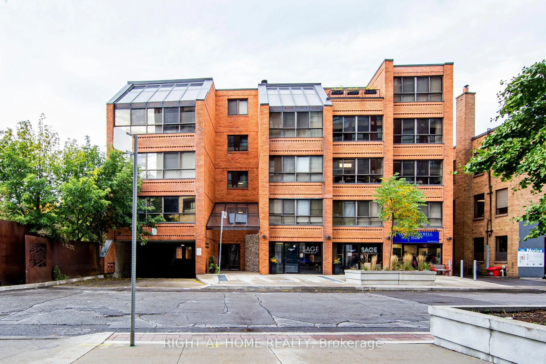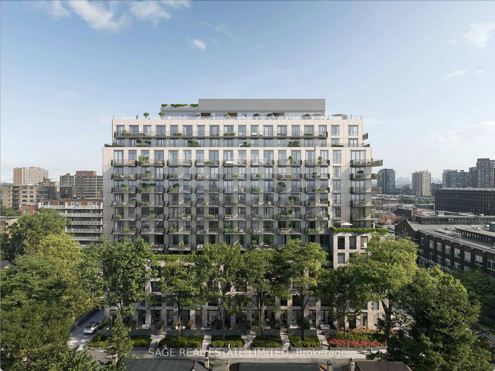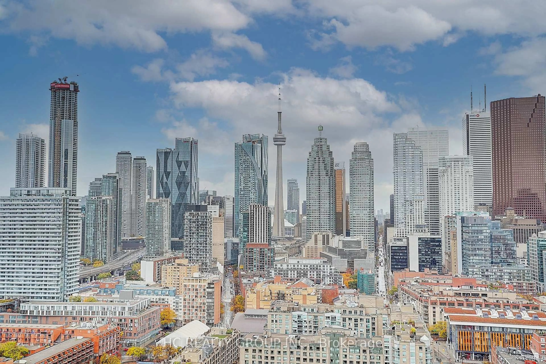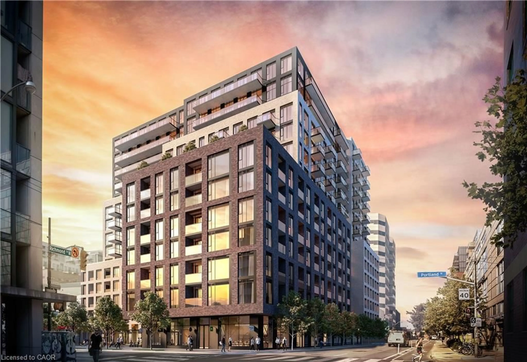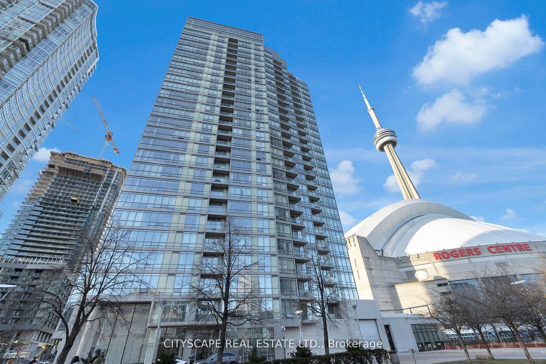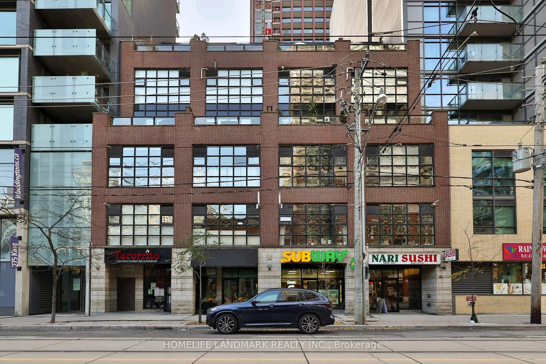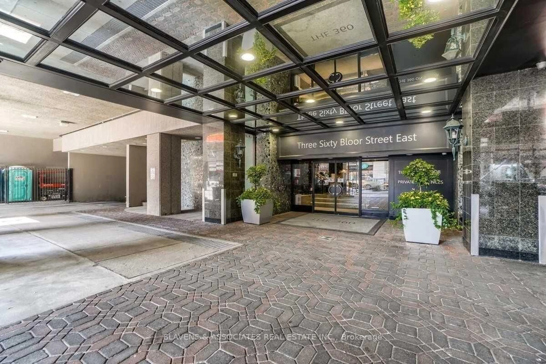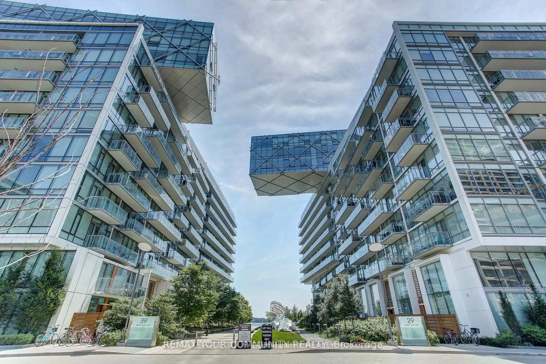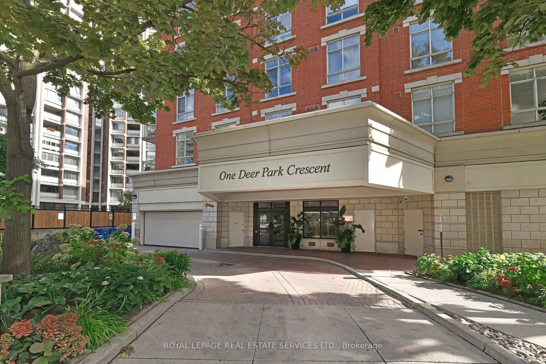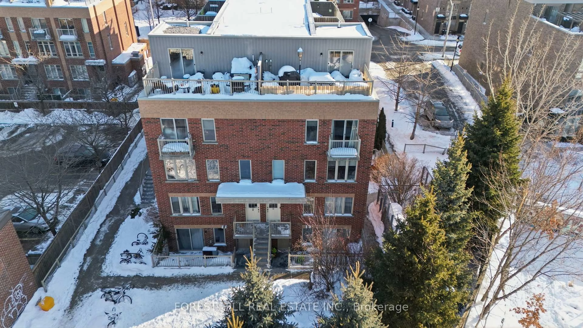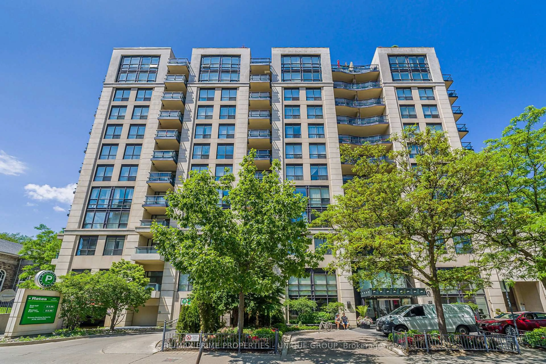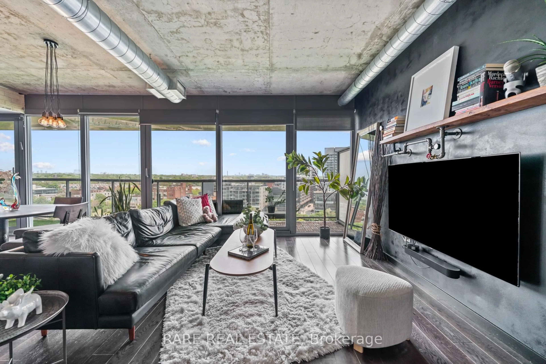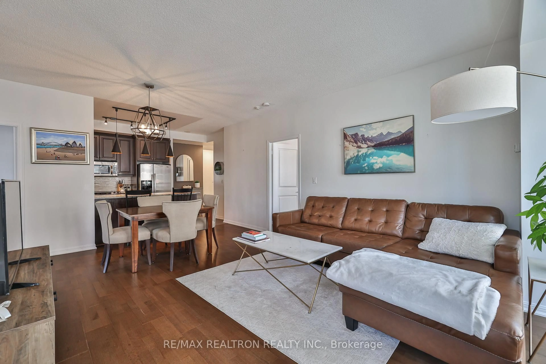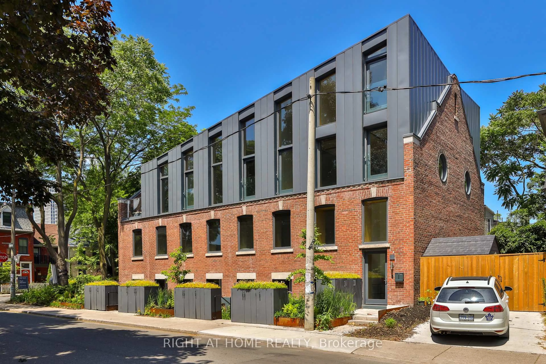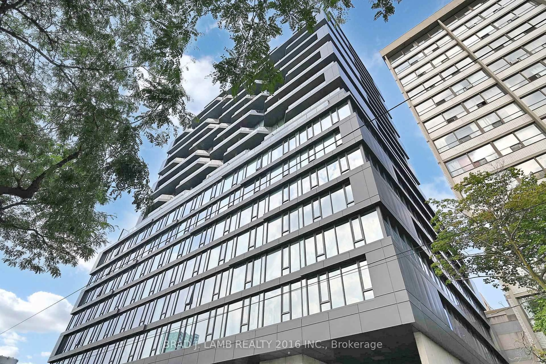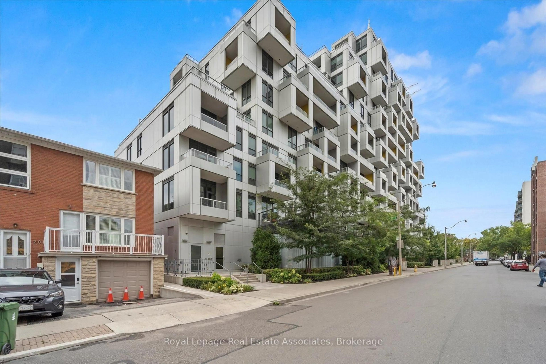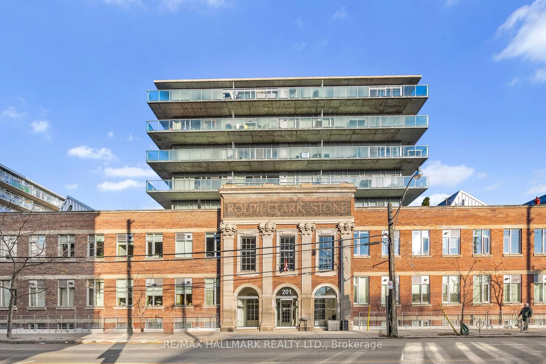Located on a quiet street in Deer Park, one of Toronto's most coveted neighbourhoods, this elegant 2-bedroom, 2-bathroom residence offers a rare blend of privacy, sophistication, and natural beauty. Set in an intimate building of only 40 units, and backing directly onto the lush Mount Pleasant park system, it provides a serene retreat just moments from the vibrancy of Yonge Street and St. Clair. Beautifully landscaped grounds are meticulously maintained by an attentive live-in superintendent, while a secure entry and gracious lobby welcome residents home. Dual elevators provide swift access to the third floor, where this stylish suite awaits. Inside, timeless herringbone hardwood flows throughout. The eat-in kitchen features rich shaker-style cabinetry, granite countertops, stainless steel dishwasher and stove (2021), and a bright, functional design. The open-concept living and dining rooms are ideal for entertaining, with a walk-out to a long balcony that extends the full length of the suite - offering peaceful parkland vistas. A private hallway leads to two bedrooms. The primary suite enjoys direct balcony access and a beautifully renovated ensuite (2021) with glass-enclosed walk-in shower and striking marble hexagon tiles. The second bedroom offers serene views and is served by a 4-piece family bathroom. Additional conveniences include a dedicated laundry room with new washer/dryer (2021) and ample storage. The building itself offers a stylish lobby with soaring ceilings, a secure mail area, and impeccable upkeep. Steps to top-tier schools - including The York School (upper campus) - and just a short walk to St. Clair subway, fine shops, and dining, this residence truly defines an urban oasis for professionals, downsizers, or retirees seeking refinement and ease.
Inclusions: Stainless Frigidaire Fridge, Whirlpool Dishwasher, Kitchen Aid Stove, Samsung Washer/Dryer, All Electric Light Fixtures, Window Coverings
