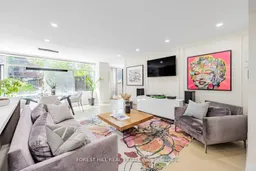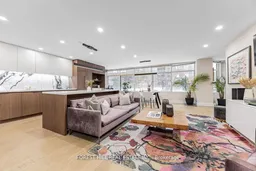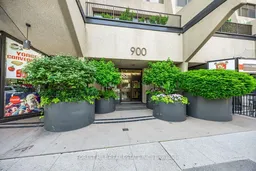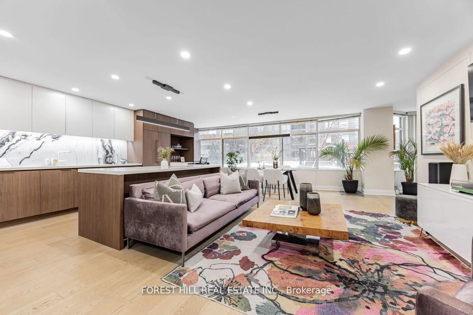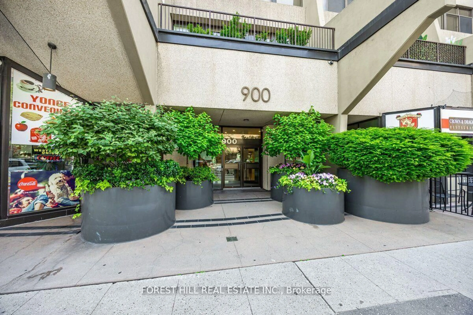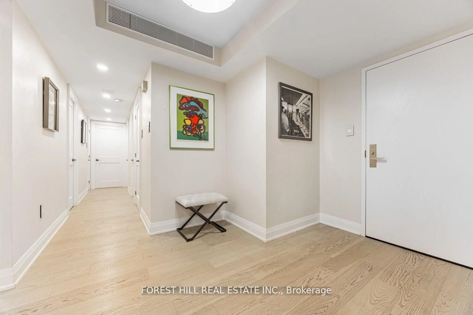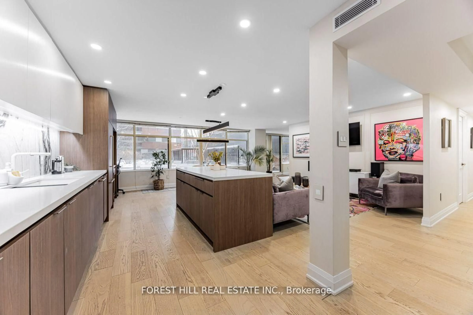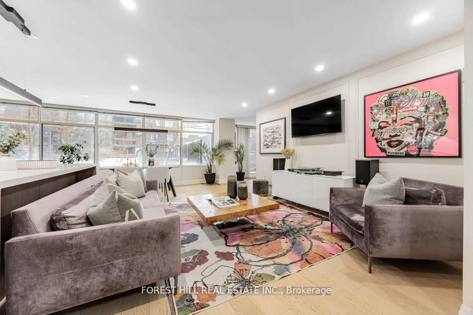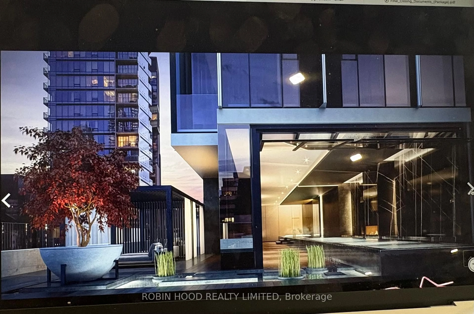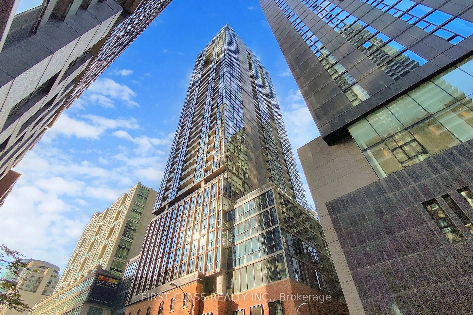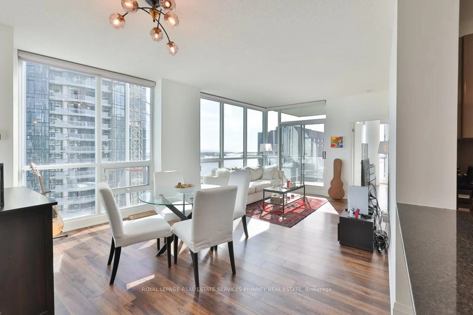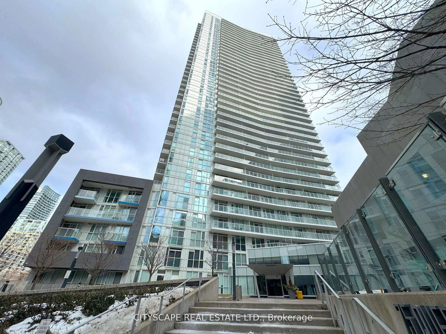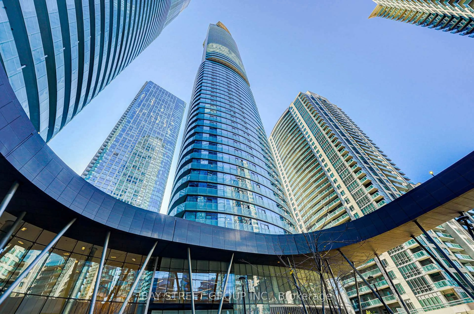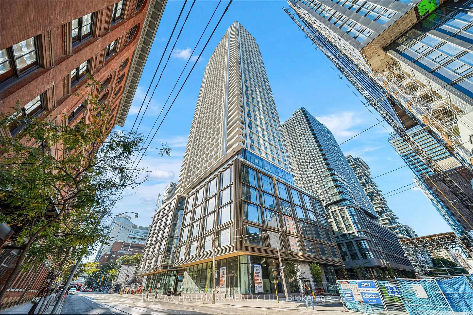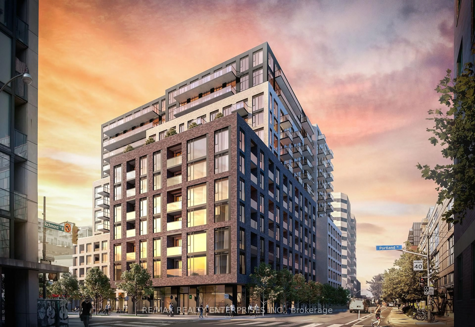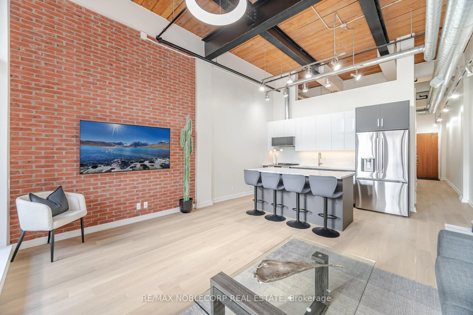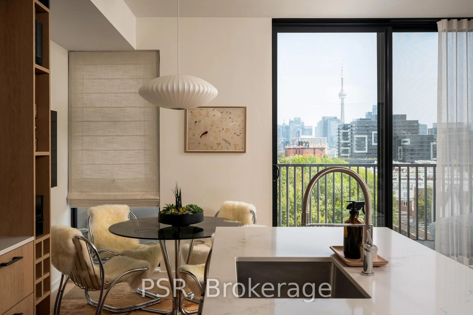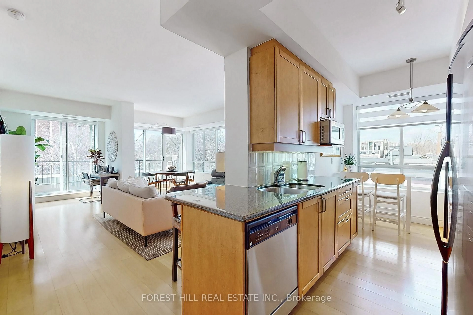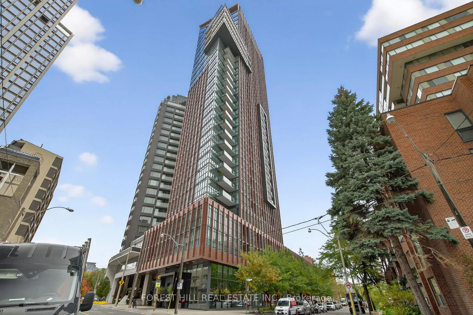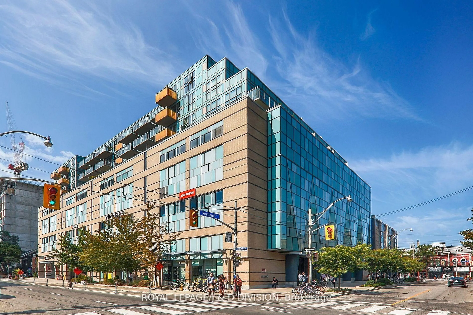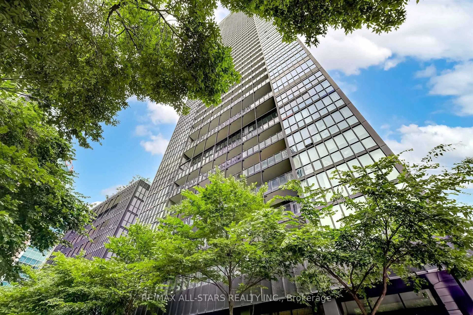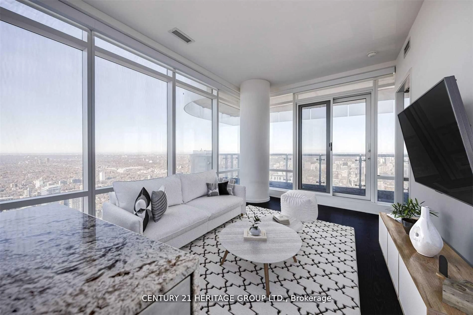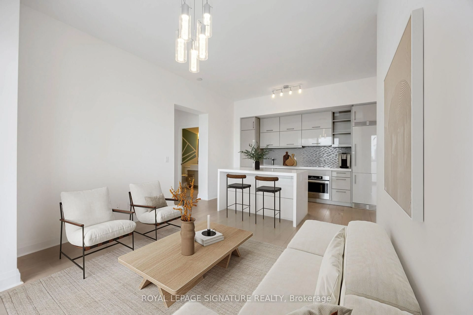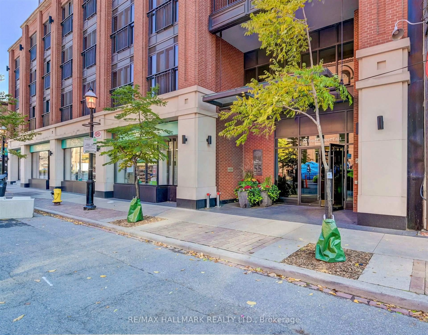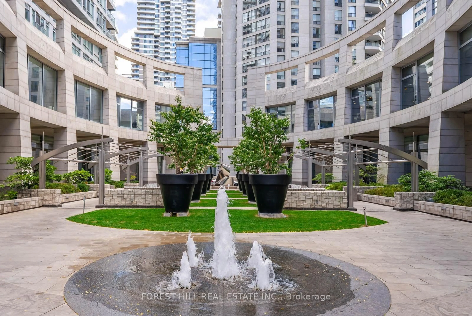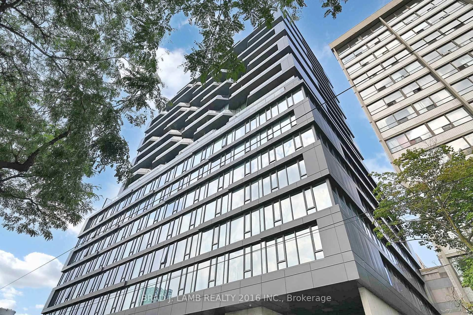900 Yonge St #201, Toronto, Ontario M4W 3P5
Contact us about this property
Highlights
Estimated valueThis is the price Wahi expects this property to sell for.
The calculation is powered by our Instant Home Value Estimate, which uses current market and property price trends to estimate your home’s value with a 90% accuracy rate.Not available
Price/Sqft$843/sqft
Monthly cost
Open Calculator
Description
A true rarity in this boutique building, this exceptional residence is one of the very few suites at 900 Yonge Street to feature a private terrace. Nestled where Rosedale and Yorkville meet, this west-facing 1520 sqft suite is flooded with natural light, offering an elegant blend of luxury and modern design. Set within a distinguished residence offering only four suites per floor, ensuring unparalleled privacy and exclusivity. This impeccably managed building boasts attentive concierge service, a robust reserve fund, and a clean status certificate seamlessly uniting sophistication with security and peace of mind.The expansive primary bedroom boasts a walkout to the terrace, a generous walk-in closet, and a 4-piece ensuite. Thoughtfully renovated with high-end finishes, the open-concept layout is enhanced by hardwood flooring, LED pot lights, and a spacious laundry room with extra storage. Overlooking a lush podium garden, this serene retreat is set in one of Toronto's most sought-after locations, just steps from world-class dining, shopping, and cultural attractions. Includes one parking space and one locker. A truly rare opportunity in a prestigious boutique building.
Property Details
Interior
Features
Main Floor
Living
6.07 x 3.91hardwood floor / Open Concept / Pot Lights
Dining
3.18 x 2.54Open Concept / hardwood floor / B/I Desk
Kitchen
4.9 x 2.46Pot Lights / Stainless Steel Appl / Open Concept
Primary
5.08 x 3.434 Pc Ensuite / W/I Closet / W/O To Terrace
Exterior
Features
Parking
Garage spaces 1
Garage type Underground
Other parking spaces 0
Total parking spaces 1
Condo Details
Amenities
Concierge, Party/Meeting Room, Recreation Room, Rooftop Deck/Garden, Visitor Parking
Inclusions
Property History
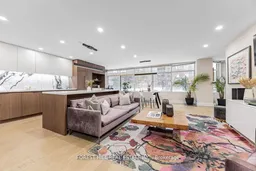 42
42