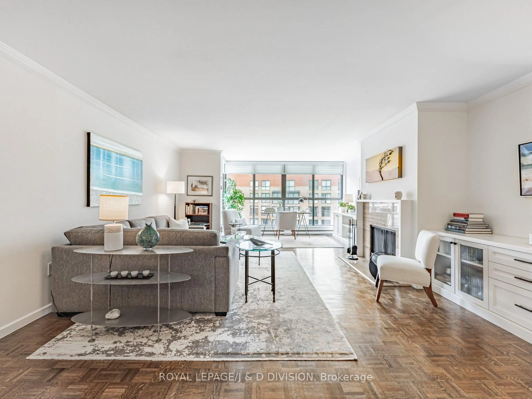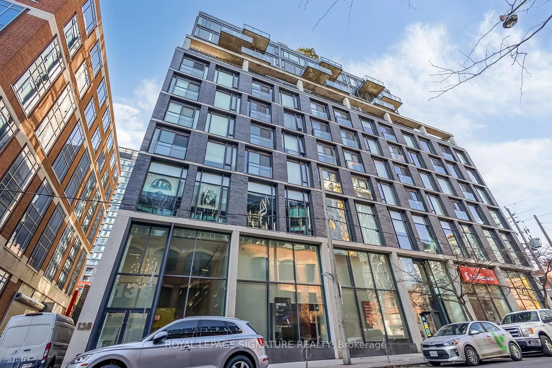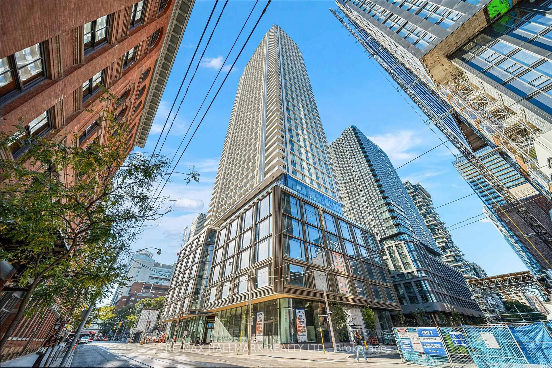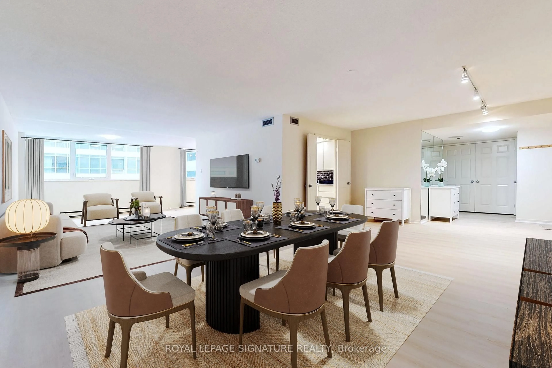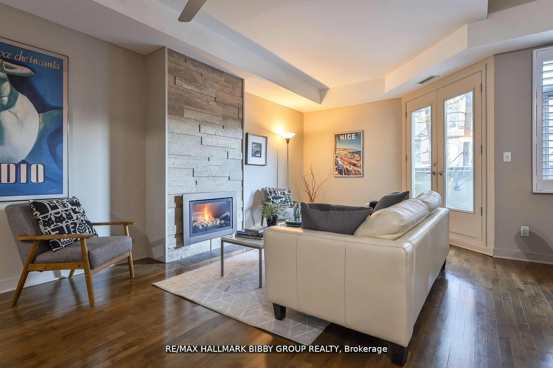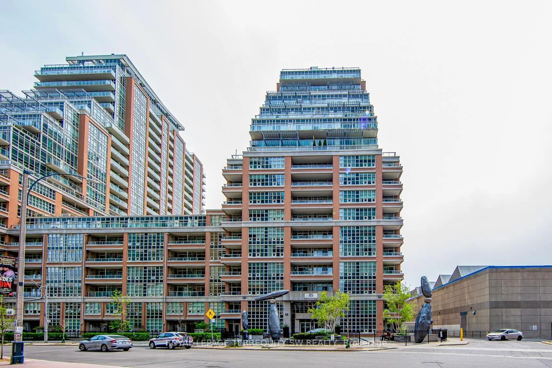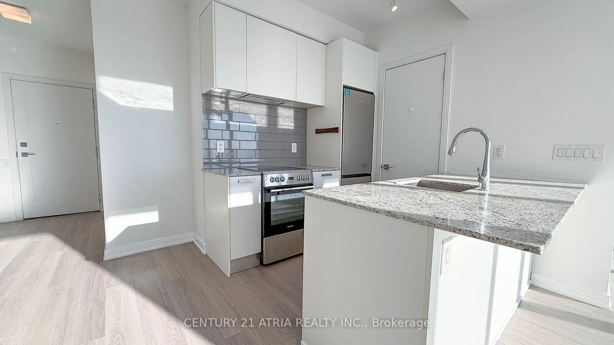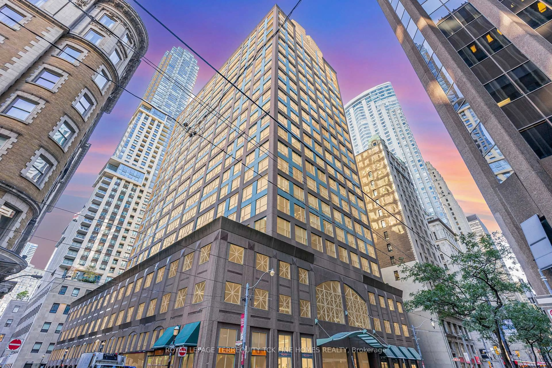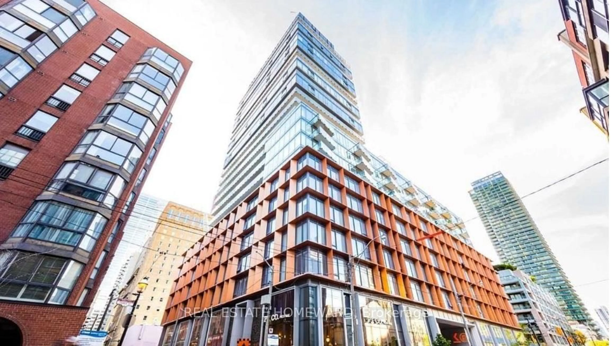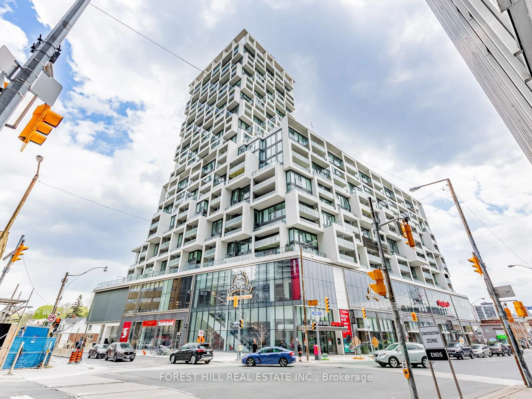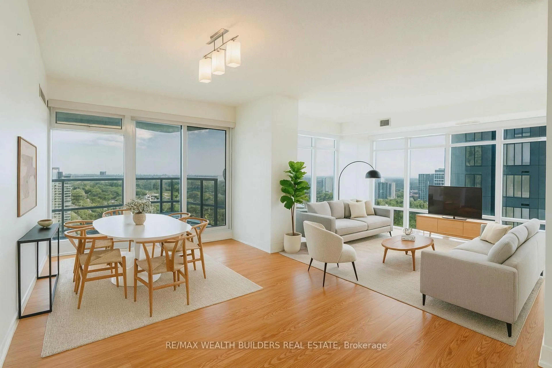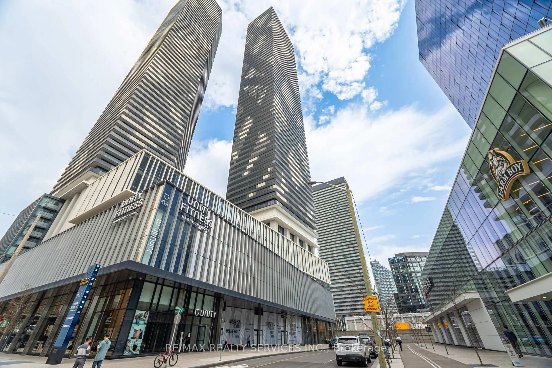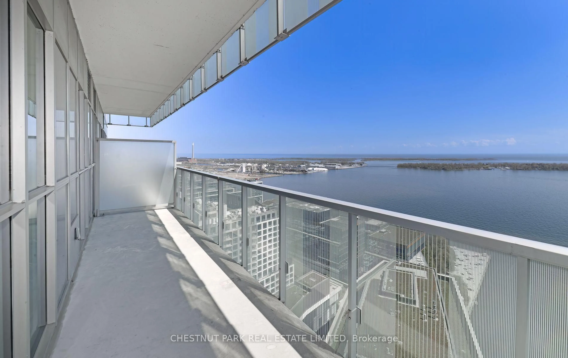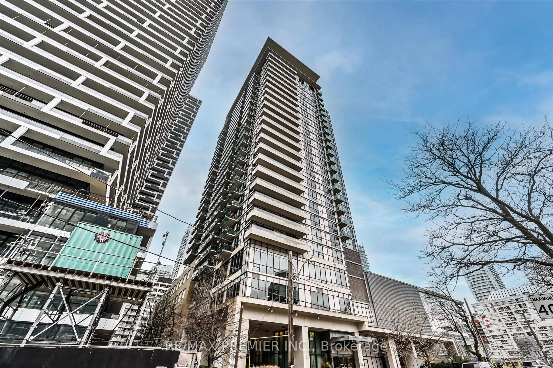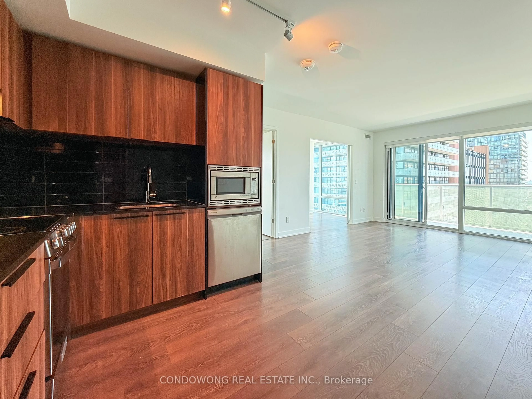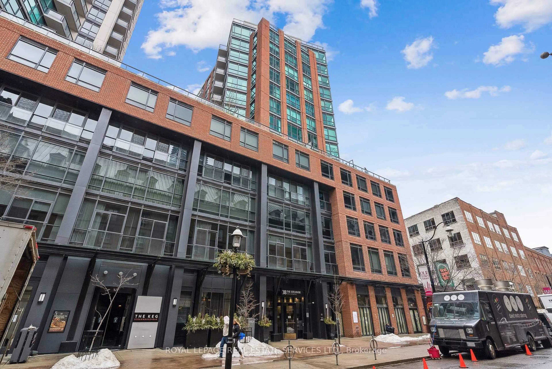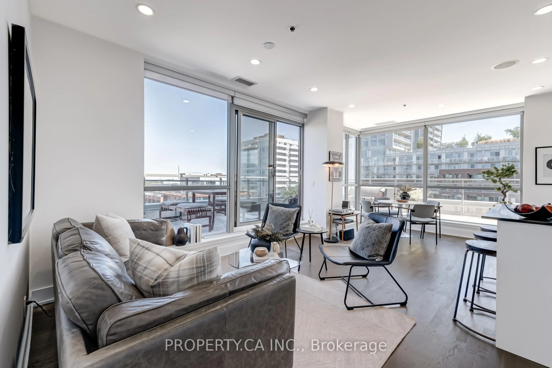Welcome To "The Berczy" A Boutique Luxury Building Offering Style & Sophistication! Located In The Historic St Lawrence Market District With Every Amenity At Your Doorstep, It Boasts A Walk Score of 100! This Immaculate Split Two-Bedroom Suite On The Tranquil Courtyard Side Of The Building Offers 9-Foot Smooth Ceilings, Engineered Hardwood Floors, Solid Core Doors And A Private 100-Square Foot Balcony With No Neighbours! The European Style Kitchen With Integrated Appliances, A Quartz Kitchen Island & Glass Tile Backsplash Takes Food Preparation & Entertaining To The Next Level. The Generous Primary Bedroom Has A Large Walk-In Closet & Gorgeous Ensuite Bathroom With a Separate Tub & Plate Glass Shower. One Owned: Parking, Locker & Two Dedicated Bike Racks. Amazing Building Amenities Include 24-Hour Concierge, Two Guest Suites, Gym, Yoga Studio, Party Room, Theatre Room, A Rooftop Terrace With BBQ's, Hot Tub, Steam Room, Dry Sauna, Pet Washing Station & Visitors' Parking. Unbeatable Location Steps Away From The St. Lawrence Markets, Berczy Park, Sculpture Gardens, St. James Park, An Easy Walk To Union Station, The Financial District, The Distillery District & More--A Walker's, Biker's & Transit Paradise! Rarely Do Suites Become Available In This High-Demand Leed Gold-Certified Building!
Inclusions: Stainless Steel Kitchen Appliances: Panasonic Built-In Microwave, AEG Oven, Hood Fan, Paneled Liebherr Refrigerator, Built-In Cooktop & AEG Built-In Dishwasher. GE Stacked Clothes Washer & Dryer, All Upgraded Light Fixtures, All Custom Window Coverings, All Closet Organizers, HVAC/Central Air Conditioner System & Equipment, Two Bike Racks.
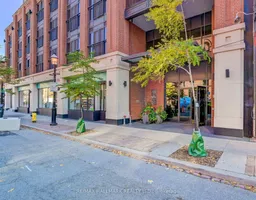 32
32

