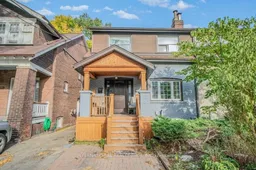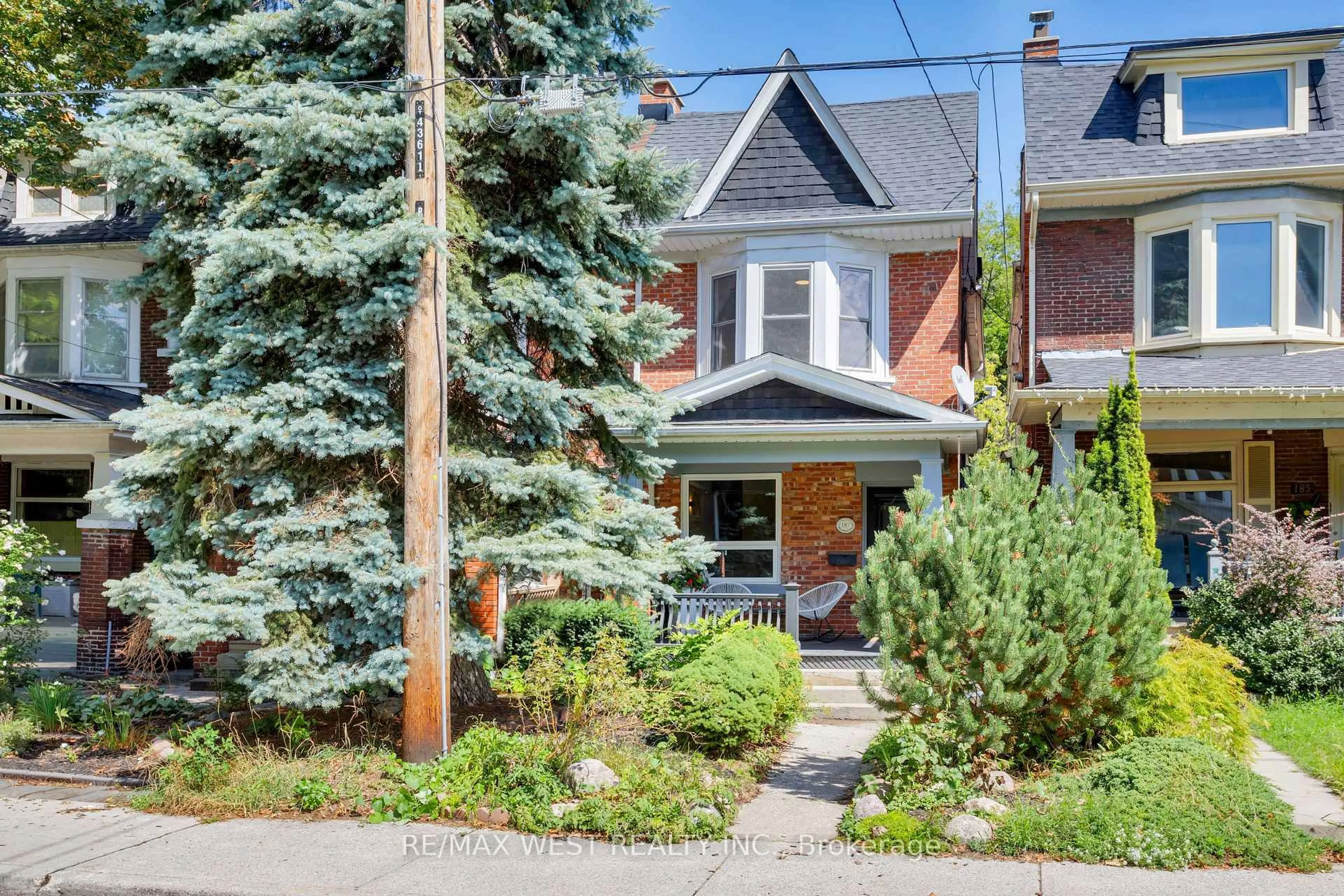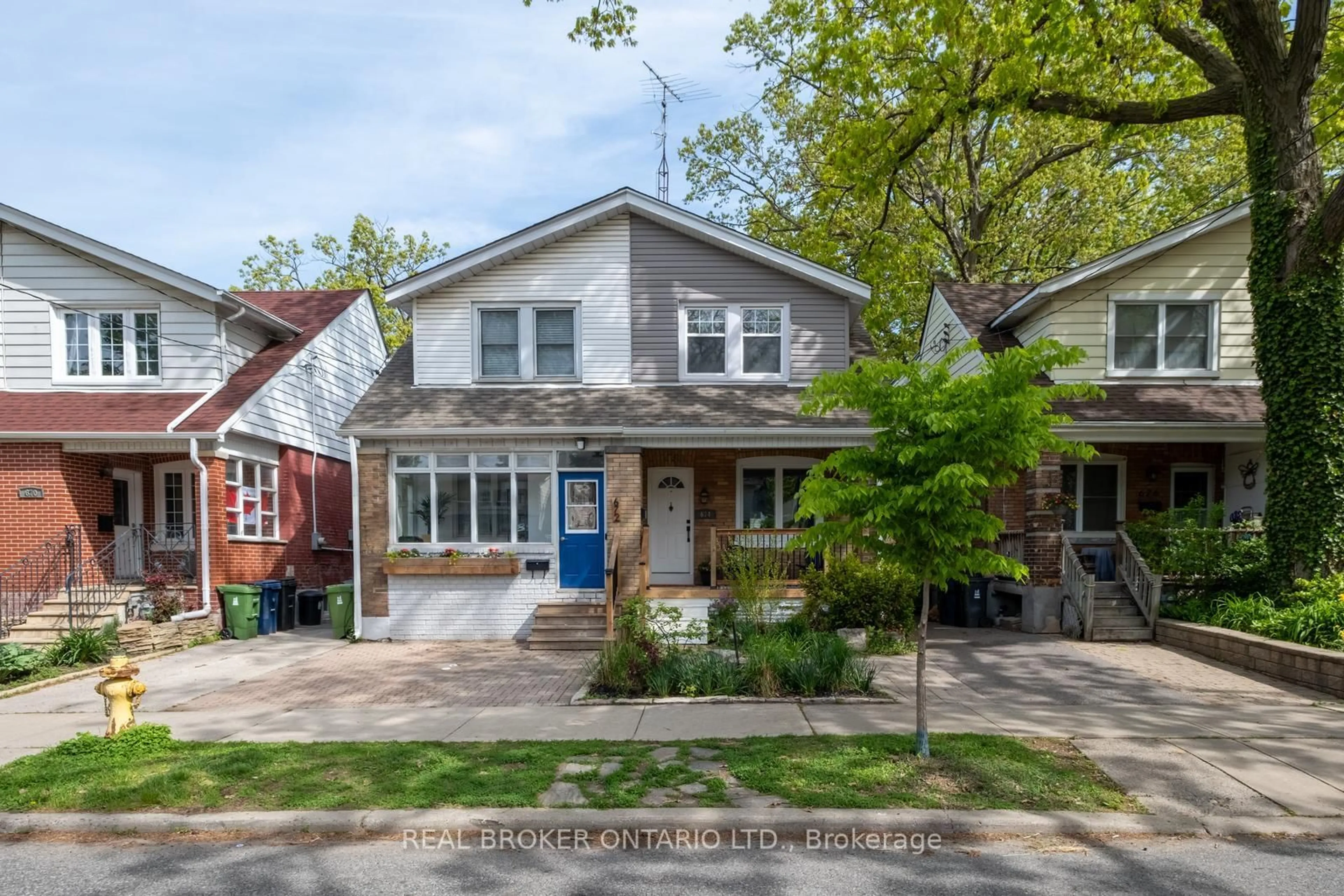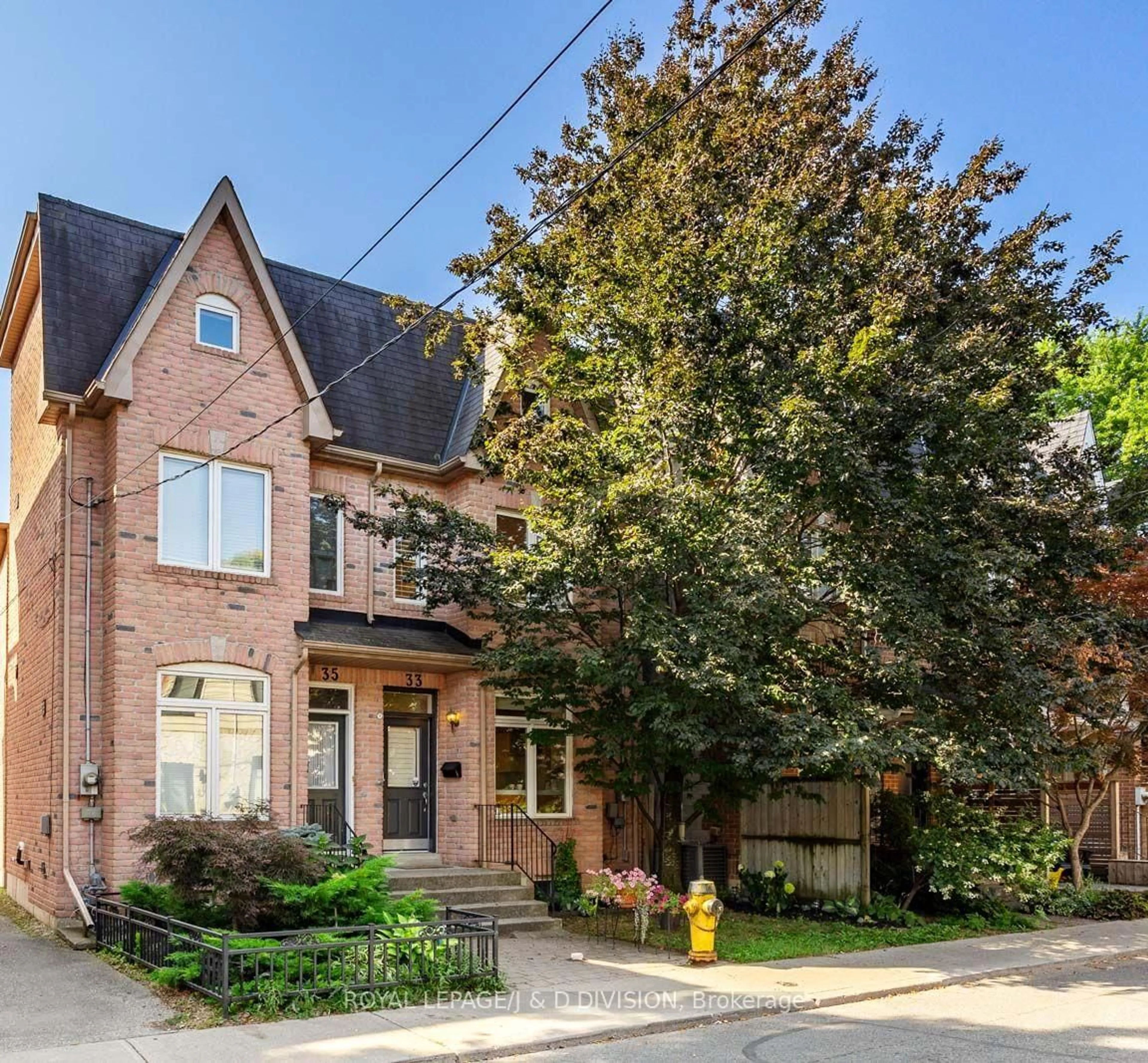Rarely offered, this executive three bedroom, three bathroom semi detached residence is situated in one of East York's most coveted family-friendly neighbourhoods, surrounded by top rated schools. The home features a chef inspired kitchen equipped with high end appliances, including a Wolf gas range with heat lamps, a Wolf microwave drawer, a stainless steel refrigerator, and a dishwasher, with direct walk out access to a private backyard deck perfect for barbecues and entertaining. The open concept basement is complete with a wet bar and an additional fridge, offering versatile space that can serve as a home gym, office, or recreation area. Additional highlights include a washer and dryer, designer light fixtures, curtains with custom rods, and a decorative fireplace. A front parking pad is included, while the garage provides ample storage space. This exceptional property combines modern luxury with comfort, making it a rare opportunity in one of East Yorks finest communities.
Inclusions: All appliances, light fixtures.







