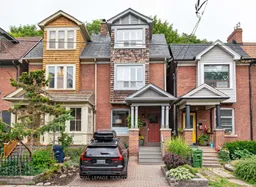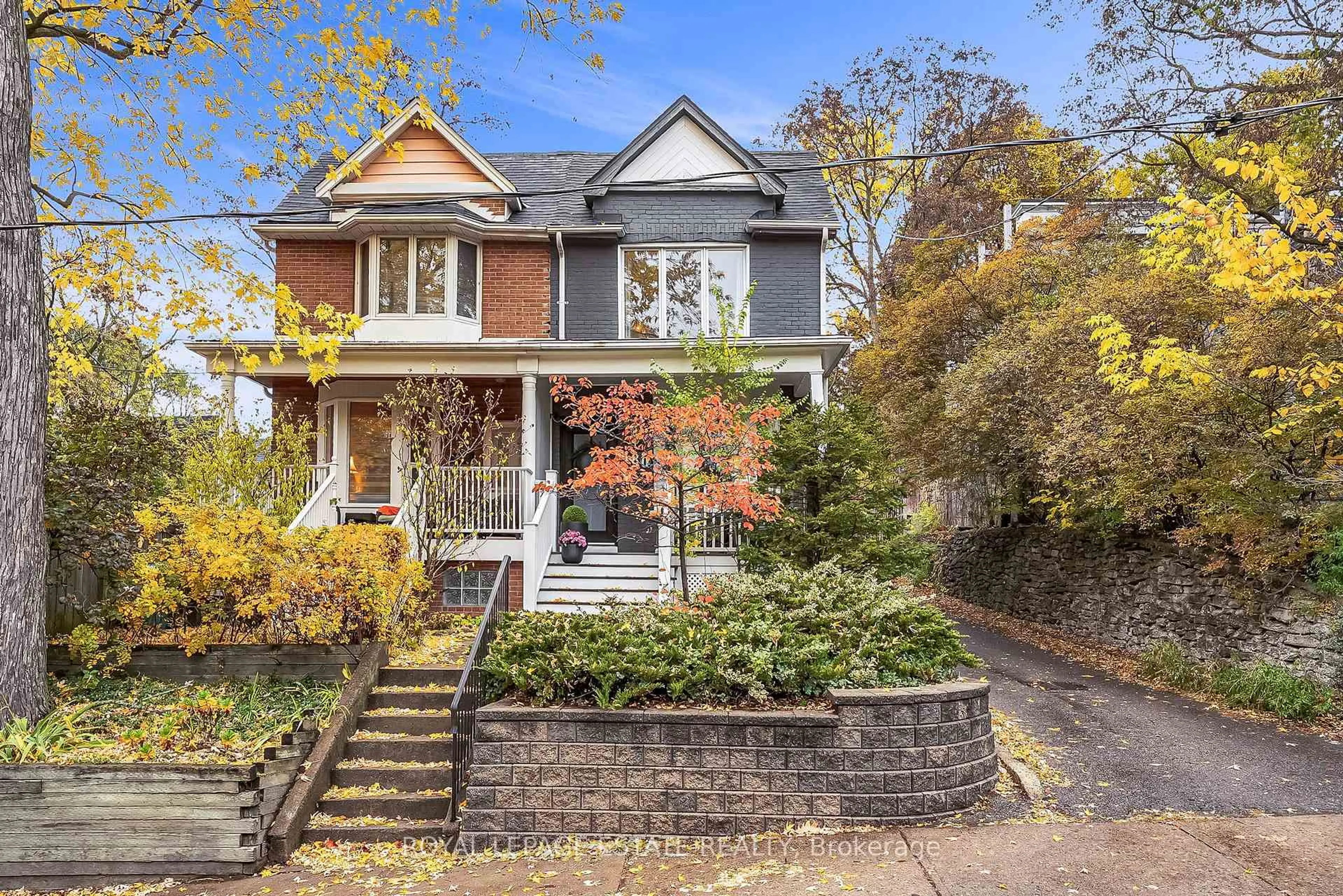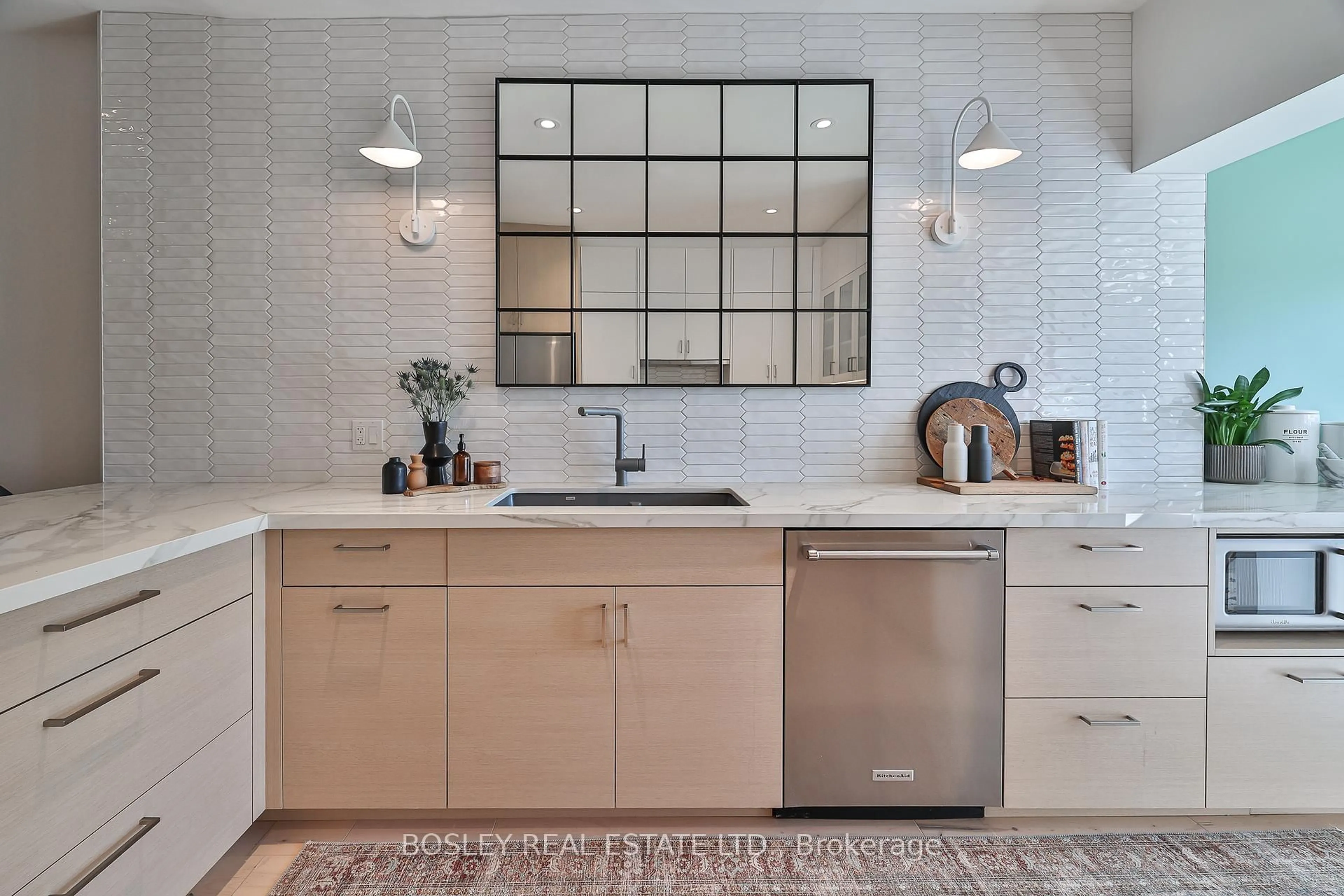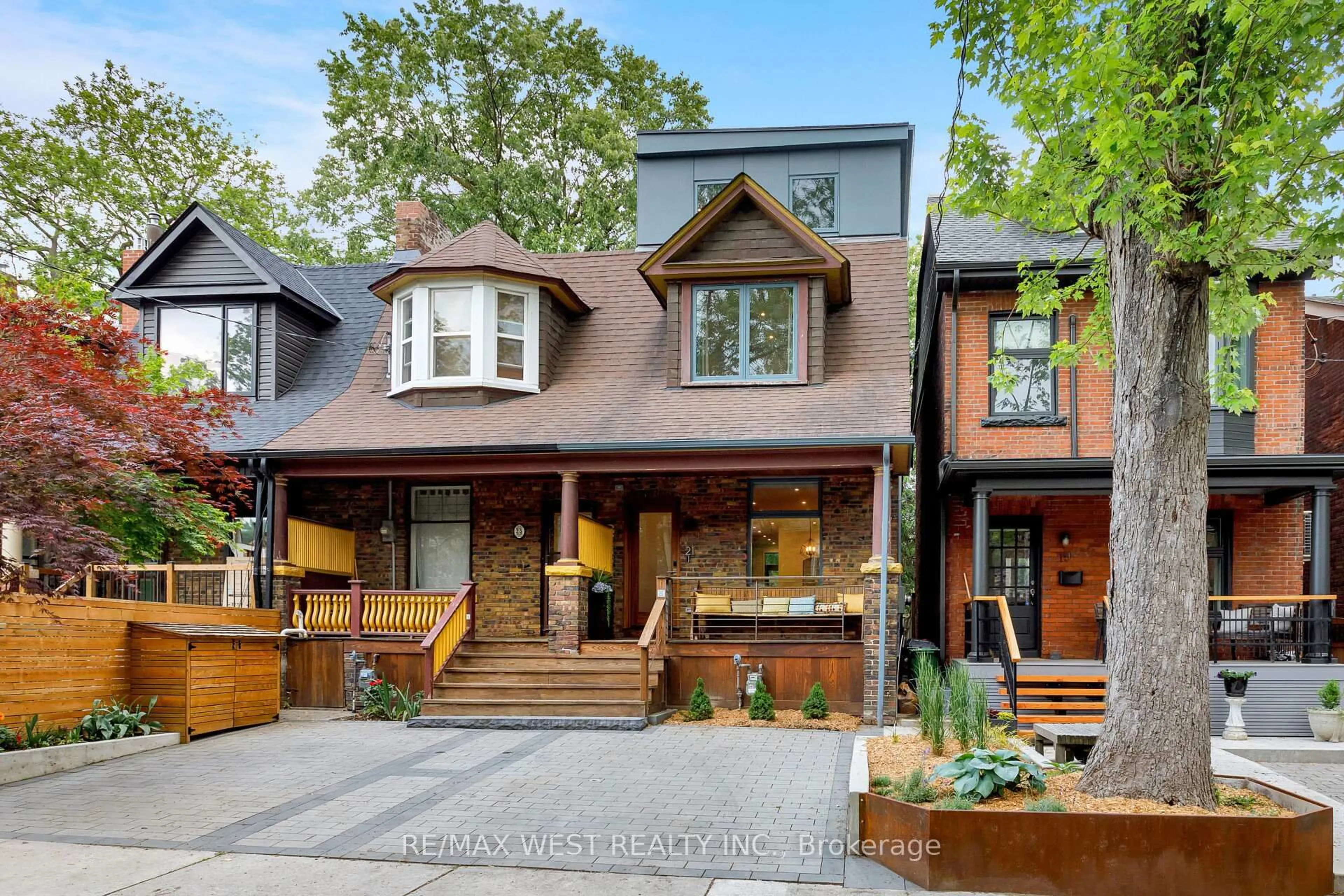Welcome to beautiful and bright 14 Badgerow Ave., a modern yet classic 2.5 storey home in prime Leslieville, one of Toronto's most sought after and hippest neighbourhoods! This 3+1 bedroom, 2 bathroom property has been extensively renovated and well maintained to be a truly care free and move-in ready home. The house exudes endless charm, combined with modern updates such as the beautifully updated kitchen, a new very LARGE spa inspired main bathroom (a must see!), high-end engineered hardwood flooring throughout, and a stunning new lower level bathroom to round things out. There is a private treed back yard, legal front yard parking, and a terrific in-law apartment with its own entrance. Close to all amenities, including the best of Gerrard Street, Dundas Street theatres and restaurants, vibrant Queen Street - so many shops, restaurants, bars, breweries and bakeries within walking distance. Excellent school district (Pape Avenue, Riverdale), close to TTC, easy bike ride to Leslie Street Spit or the Beaches. This house shows extremely well and is one you won't want to miss!
Inclusions: Existing: Upper kitchen stainless steel fridge/stove/dishwasher/microwave/range hood, lower kitchen fridge/stove, washer, dryer, all ELFs, all window coverings, gas BBQ hookup. Legal front yard parking.
 43
43





