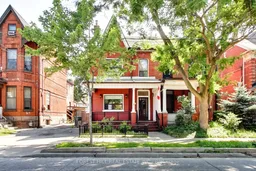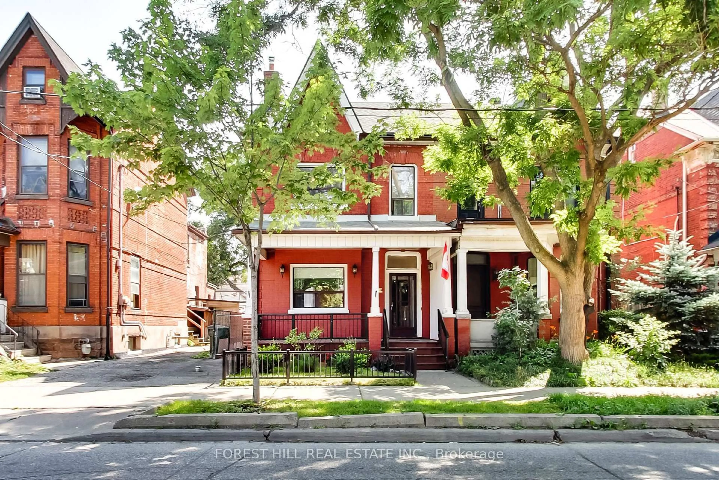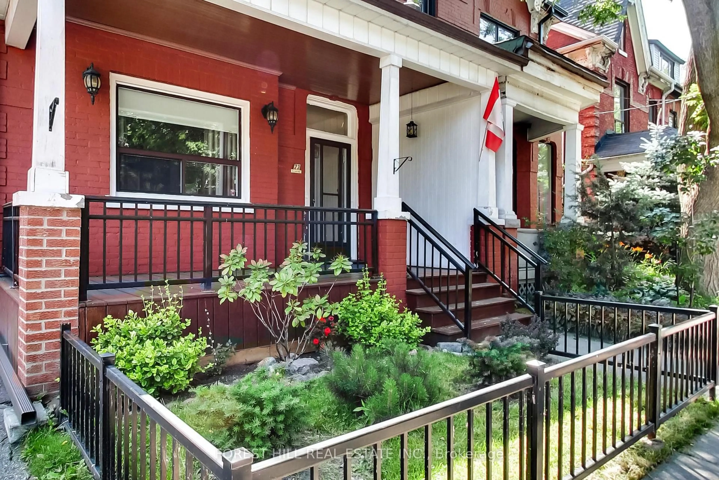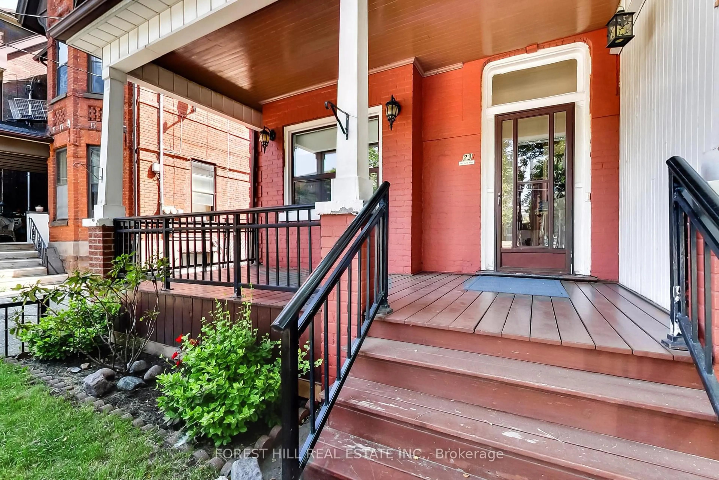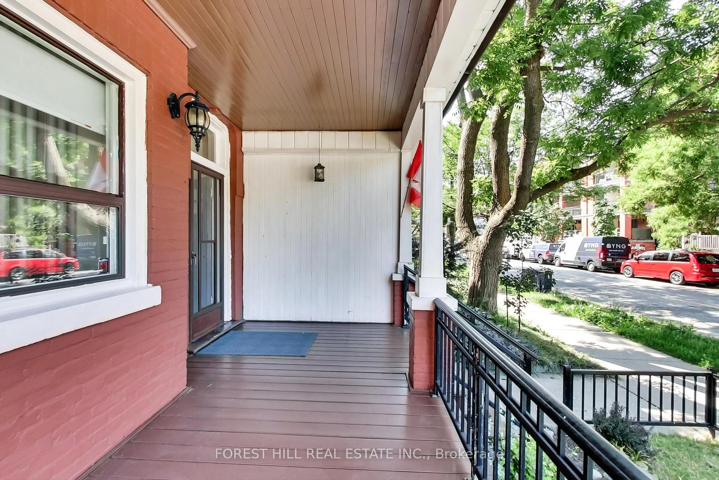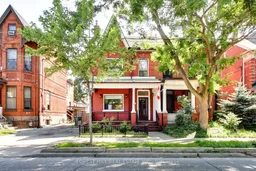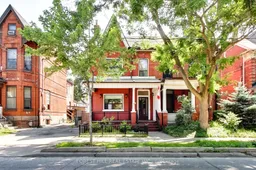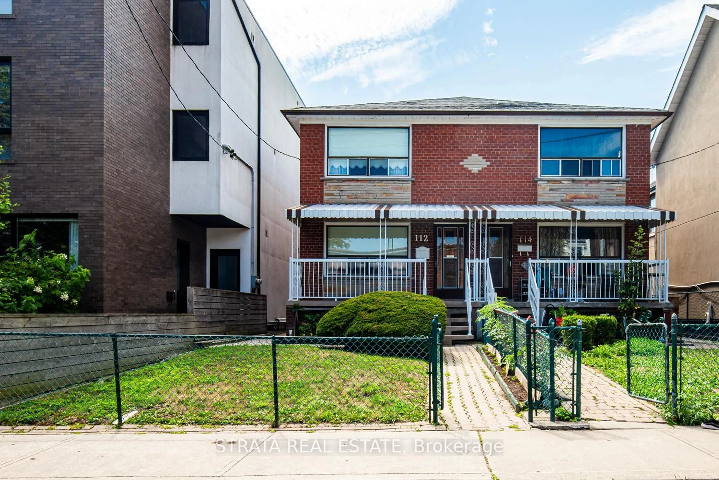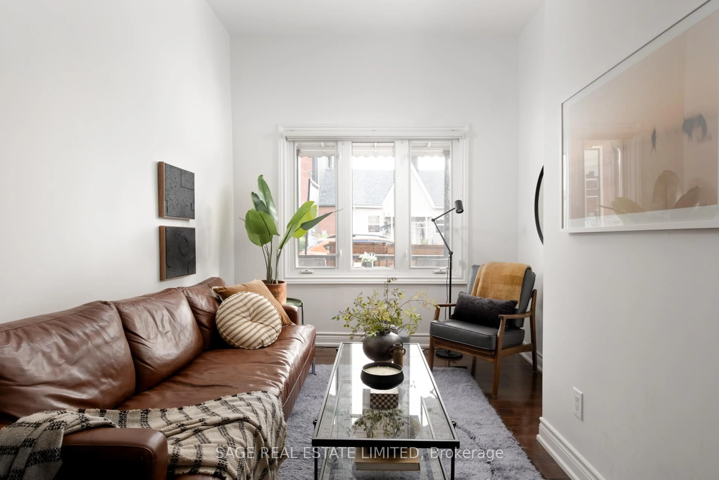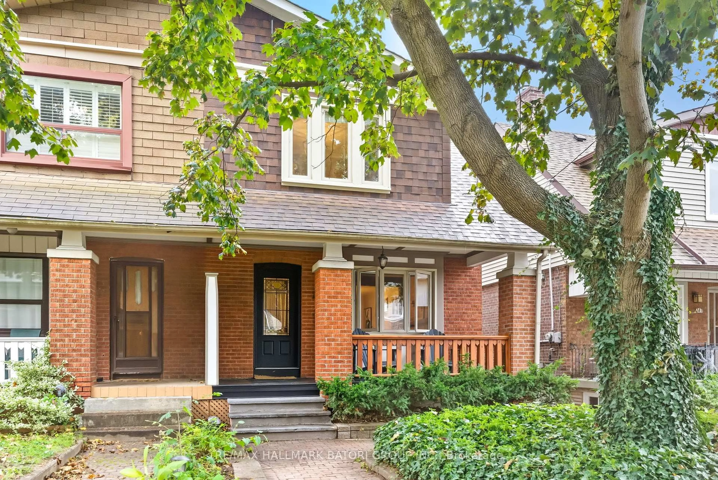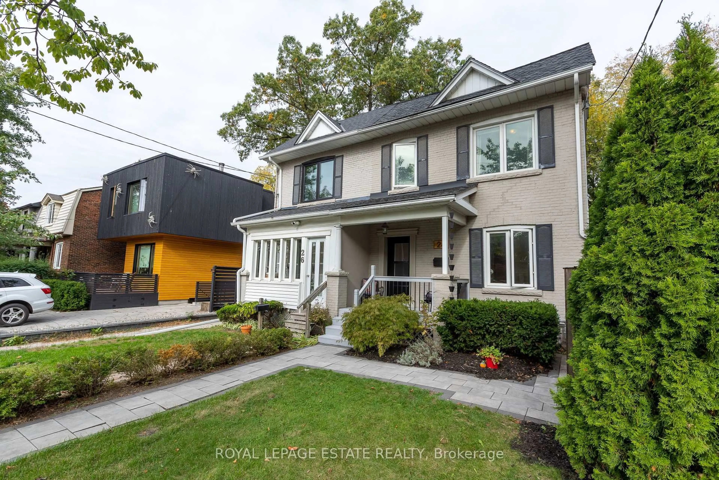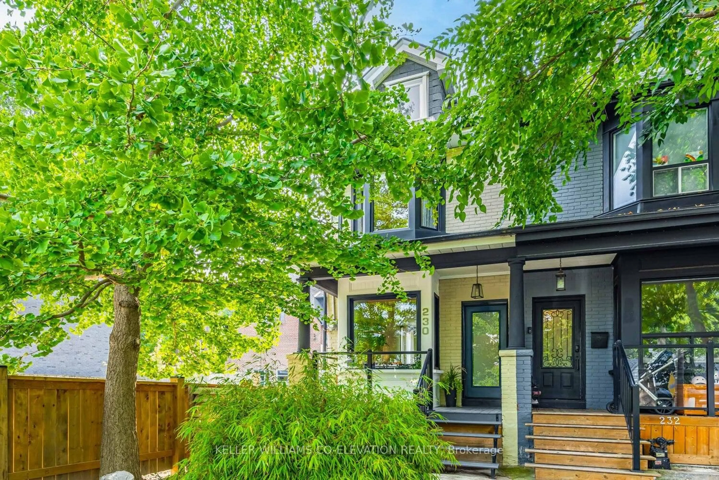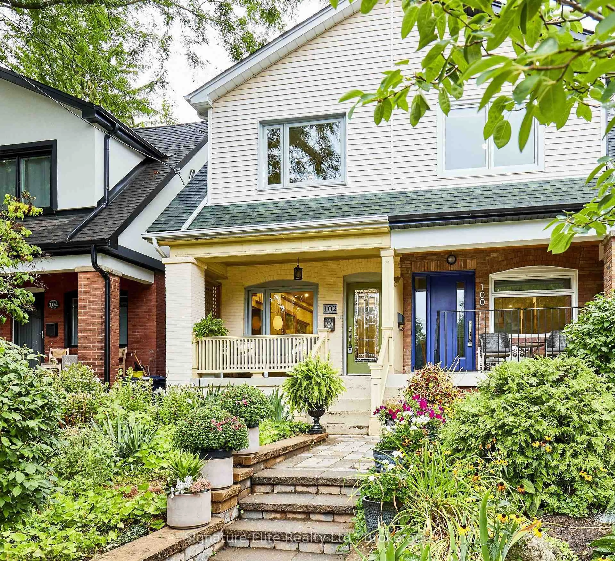23 Lansdowne Ave, Toronto, Ontario M6K 2V7
Contact us about this property
Highlights
Estimated valueThis is the price Wahi expects this property to sell for.
The calculation is powered by our Instant Home Value Estimate, which uses current market and property price trends to estimate your home’s value with a 90% accuracy rate.Not available
Price/Sqft$583/sqft
Monthly cost
Open Calculator
Description
Embrace this wonderful Victorian semi-detach home nestled in the heart of the Roncesvalles/Parkdale neighbourhood. Whether you're looking for a single-family residence, an income property to live in while collecting rent, or the perfect canvas to create your dream home, this property offers it all.Featuring stunning architectural details this home radiates character and charm. With 5 bedrooms and an impressive third-floor loft, there's no shortage of living space. The large double garage with laneway access also presents a rare opportunity for a laneway house addition. Enjoy the unbeatable location,steps from restaurants, cafes, shops, and public transit. Just a 5-minute drive to the Lake Shore/Gardiner and a 30-minute walk to High Park, everything you need is right at your fingertips.Dont miss your chance to own this truly special property in one of Toronto's most vibrant communities! NEW FURNACE (November 2025)
Property Details
Interior
Features
Main Floor
Living
3.69 x 3.74hardwood floor / Fireplace / Window
Dining
3.69 x 3.87hardwood floor / Window
Kitchen
3.9 x 4.63Ceramic Floor / Window
Den
3.91 x 2.35Ceramic Floor
Exterior
Features
Parking
Garage spaces 2
Garage type Detached
Other parking spaces 0
Total parking spaces 2
Property History
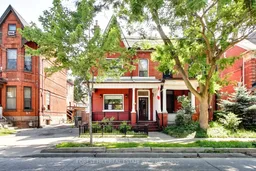 29
29