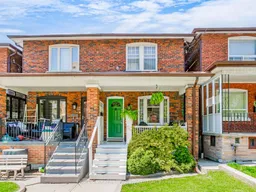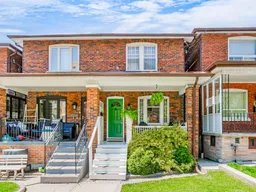Welcome To Wychwood! Bright & Beautiful with a Ton of Space, Located in one of the Best Family-Friendly Neighbourhoods in Toronto, this Gorgeous Property has it all! 3 Bedrooms, 2 Full Bathrooms, Renovated, Opened and Extended Kitchen (2019), with a Show-Stopping Huge Brick Wall, Quartz Countertops, Custom Cabinetry, Stainless Steel Appliances, Gas Range, Plus a Super-Cute Built-In Breakfast Nook & Built-In Workstation. Everything Overlooks the Deck and Private West-Facing Backyard through Oversized Stylish Windows, Completed with Dark Ceramic Tile Floors and Pot Lights! Plus, a King-Size Primary Bedroom, a Finished Basement with Tons of Storage, Parking off the Rear Laneway and Easy Access to Schools, Transit, Restaurants, and the Best of Toronto... Welcome Home!
Inclusions: Stainless Steel: Fridge, Gas Stove, Hood Fan, Built-In Microwave. Built-In Dishwasher. Front-Load Washer & Dryer. G.B. & E., C.A.C., All E.L.F.s, All Window Coverings. Top-Load Freezer in Basement Storage Room.





