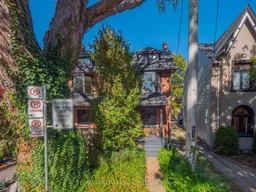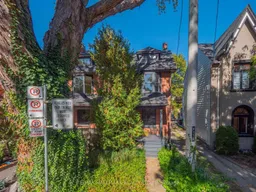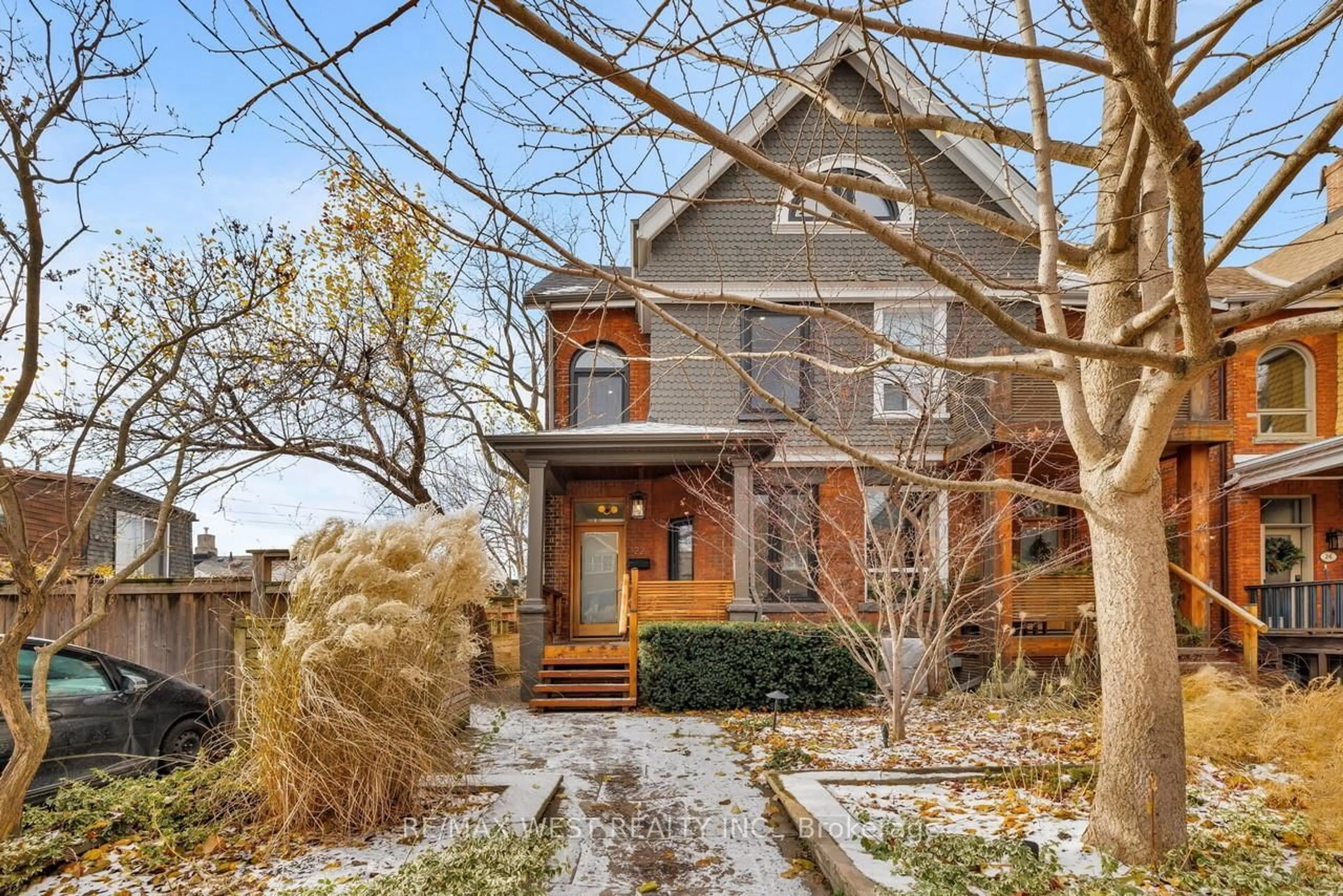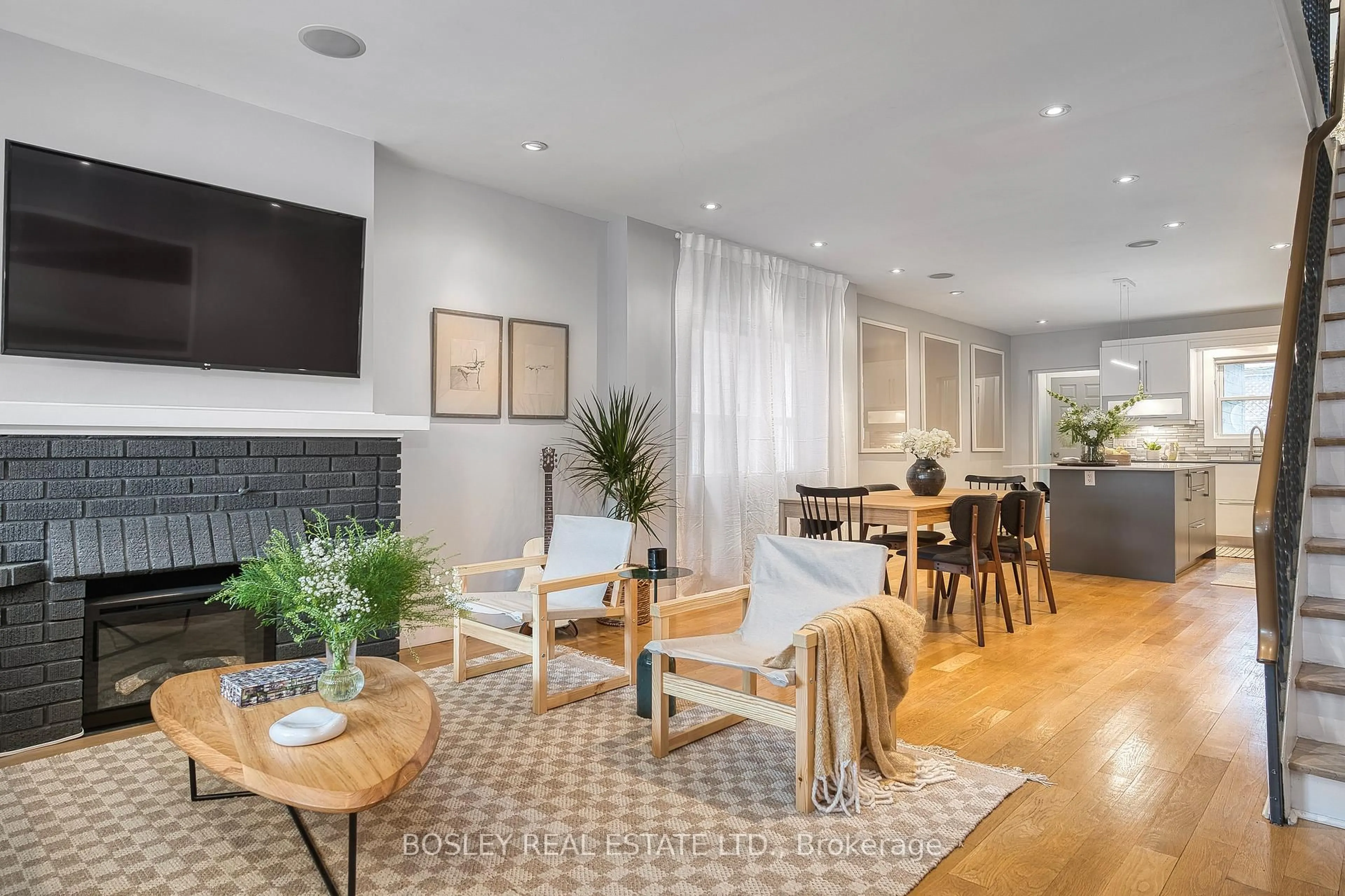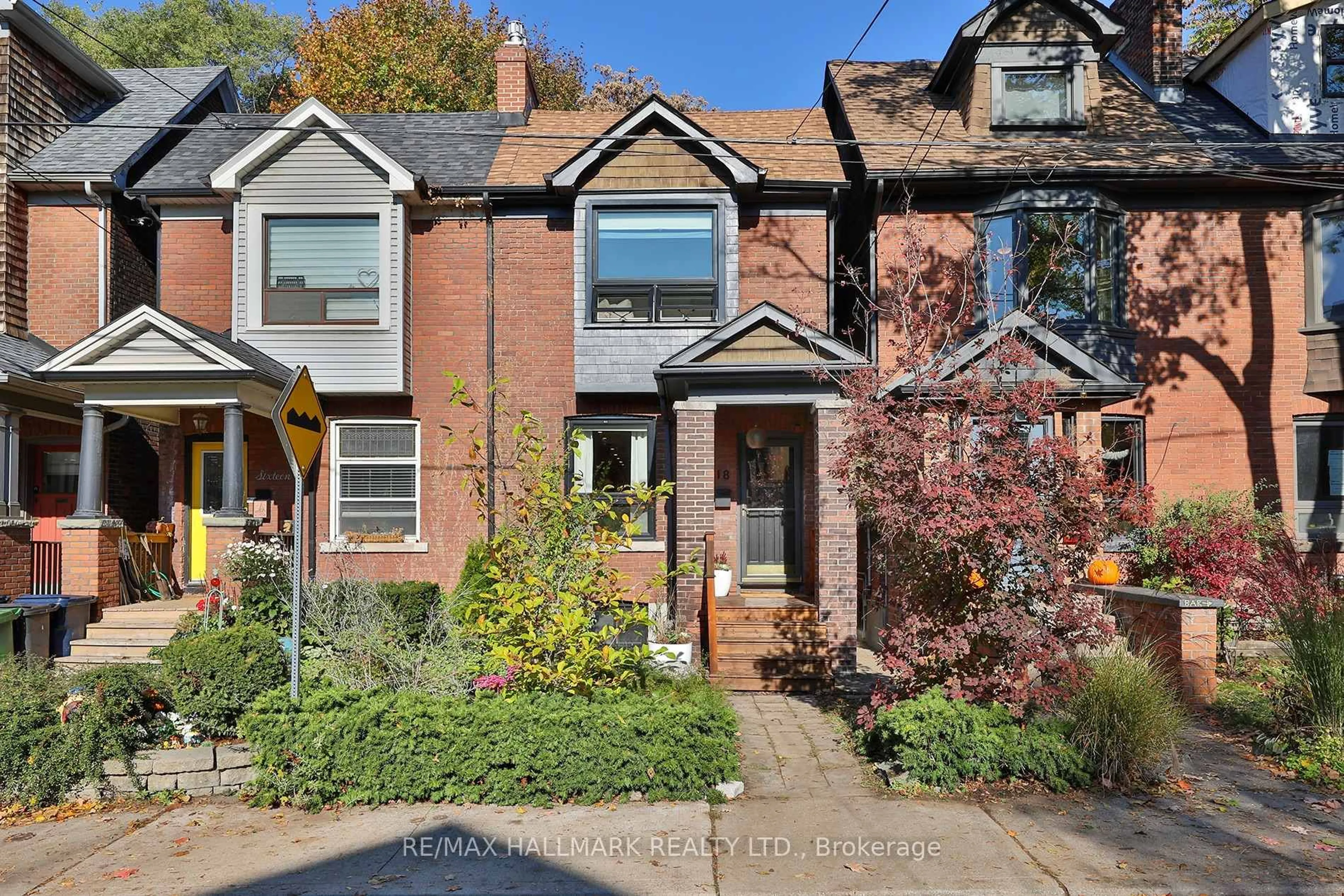Welcome to 116 Victor Avenue - A Hidden Gem on One of Riverdale's Most Treasured Streets. Tucked away on a picturesque, tree-lined street that's known for its charm, strong sense of community, and incredible neighbours, this home offers more than just a place to live, it offers a lifestyle. Located in the coveted Withrow School District and nestled between two of city's most beloved parks, Riverdale Park and Withrow Park , it's no wonder this street is so loved. This enchanting three-storey, four-bedroom semi-detached home captures the essence of East End living. From its exposed brick walls to the hardwood floors and inviting fireplace, every detail exudes warmth and character. The open-concept living and dining rooms are perfect for entertaining, framed by high ceilings and natural light that pours through every window. A family size eat-in kitchen with a walk out to a private deck. Upstairs, generous bedrooms provide comfort and flexibility for family life or work from home setups. The finished high basement with a bedroom offers the ideal guest suite, media room, or home office. Step outside to a quaint, tree-canopied backyard with two-car parking. Boasting a Walk Score of 94 and Bike Score of 92, you're just steps from the Danforth, cafes, shops, and transit. A true Riverdale gem.
Inclusions: 2 Fridges, Gas stove, Built-in dishwasher, Washer and Dryer, GB&E, CAC
