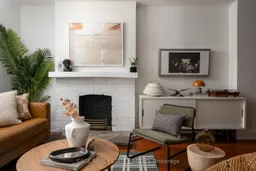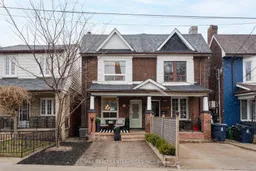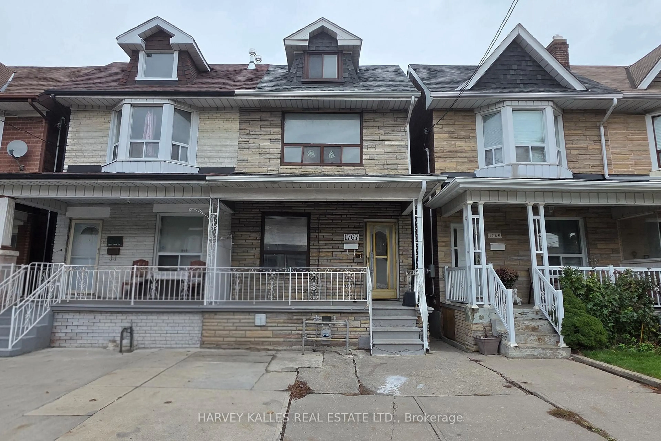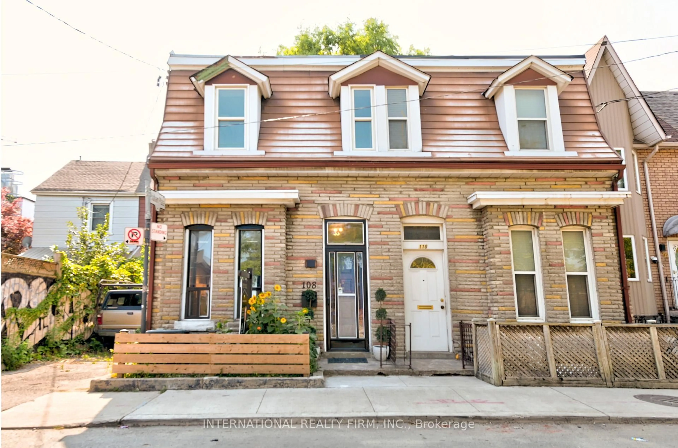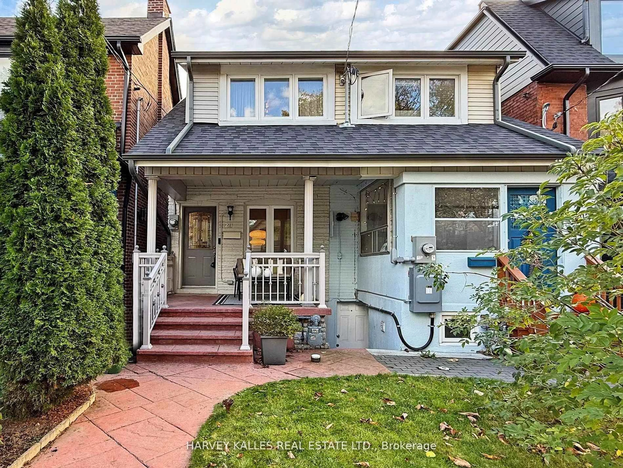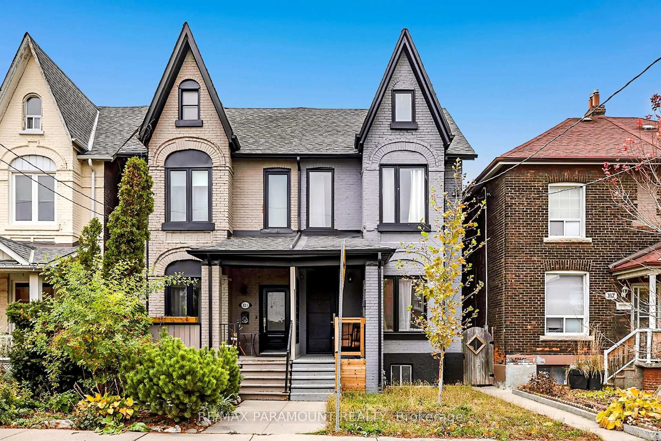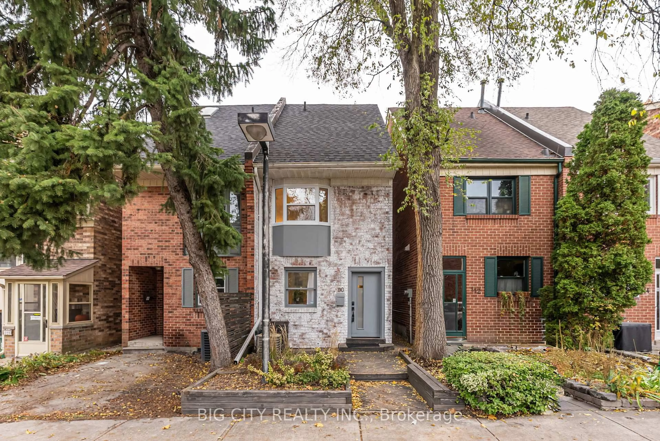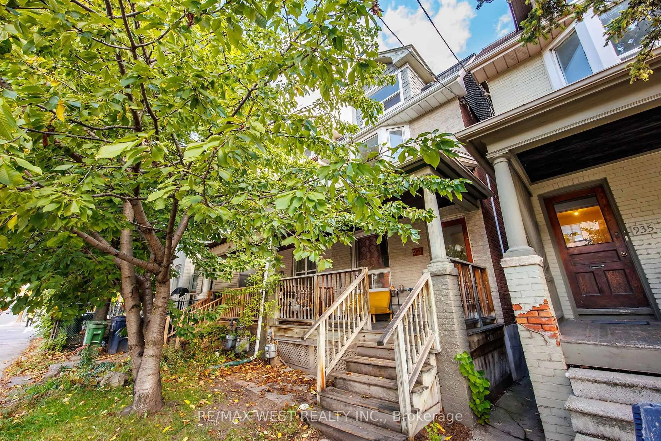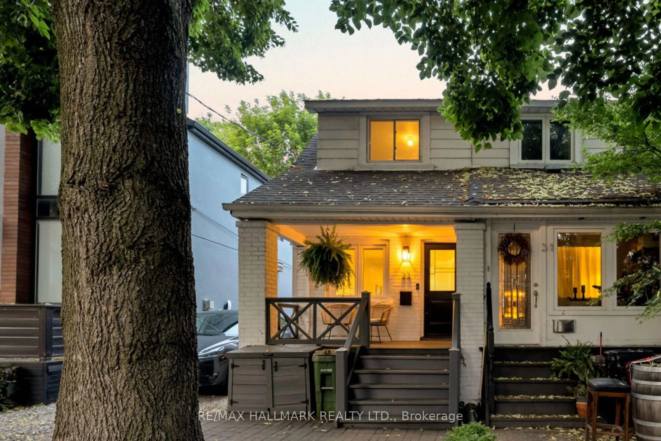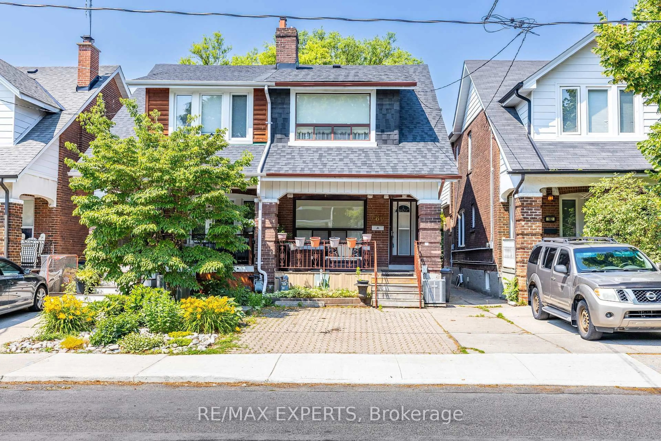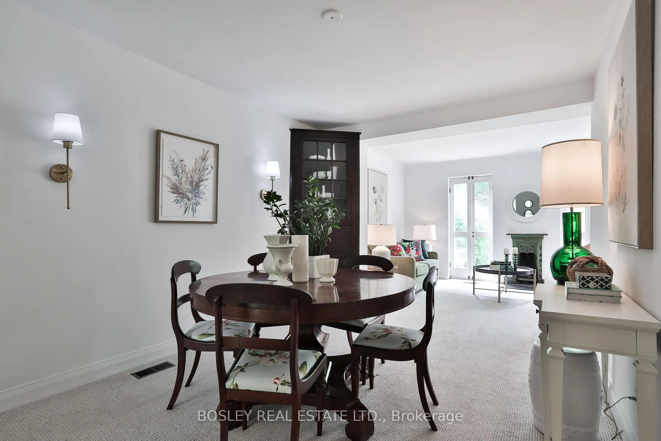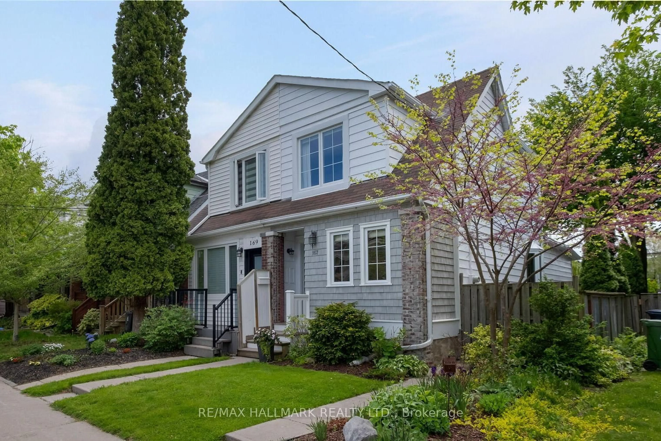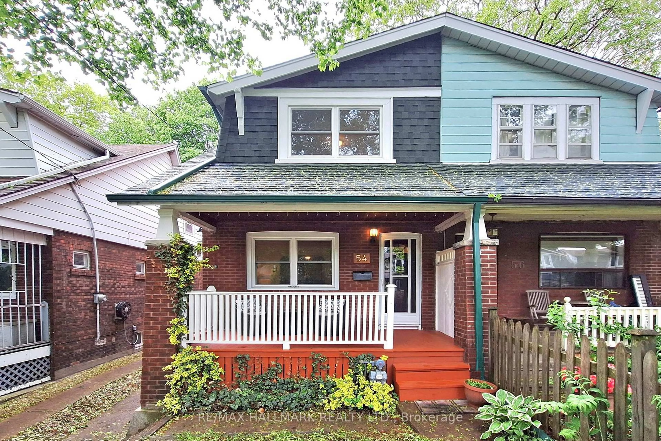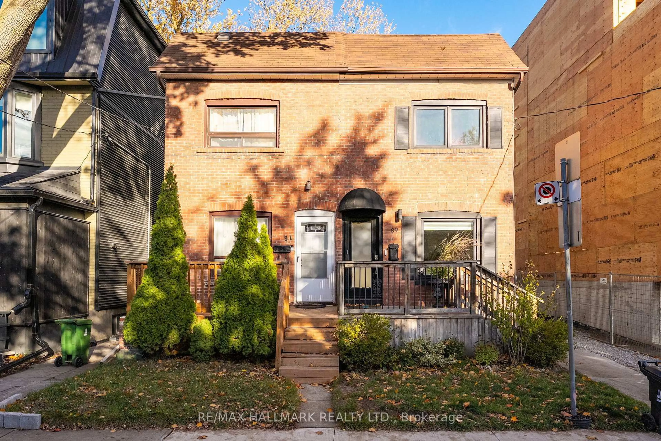Oasis on Osler! This sunny stunner just south of St. Clair is serving major charm with a side of city convenience. Wake up with your coffee on the sun-drenched east-facing porch, then stroll over to The Junction or Stockyards for a croissant and a browse. Inside? Open-concept vibes and room to breathe. The living and dining space is perfect for dinner parties, dance parties, or binge-watching marathons. The kitchen is the real MVP: a vibey olive and champagne bronze blended with sleek Caesarstone counters, gas range for the chefs, stainless steel everything, and storage for days. Double doors open up to a massive deck and a dreamy, landscaped backyard, aka your new summer hangout. Upstairs has three legit bedrooms (no tiny-box situations here), all with closets and big windows that let the sunshine pour in. The bathroom? Fully renovated in 2018 and totally spa-worthy. The basement's got range... underpinned with over 7 foot ceilings, rec room for movie nights, a slick 3-piece bath with terrazzo tile, a separate entrance for a future basement apartment or in-law suite, a barn-doored laundry room, and space to store your gear or set up a home gym. Outside perks: 1 licensed parking spot with a ChargePoint EV charger, beautiful front yard landscaping, and a fresh roof (2024). Basically, it's move-in ready and totally fab. And the neighbourhood? It's a vibe. A skip to the St. Clair streetcar, a stroll to Dundas West station and the GO and UP Express. The best of the Junction is just a 10-minute walk. Grab a latte at Wallace Espresso, swing by La Spesa (yep, that La Spesa from the Louis Vuitton City Guide), or pop over to Mattachioni for next-level snacks. Cool house. Great energy. Killer location. 324 Osler is the one you've been waiting for. Come see what the hype's about.
Inclusions: Stainless Steel Appliances (Fridge, Gas Stove, Hood Fan, Dishwasher), Washer & Dryer, Yale Smart Lock, Ecobee Thermostat, All ELFs, All Window Coverings (except in Exclusions), Hot Water Heater, Licensed Parking Pad with ChargePoint EV Charger.
