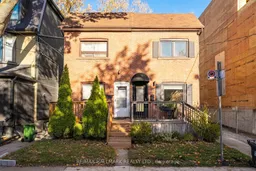Discover the perfect blend of city living and outdoor enjoyment in this bright, well-maintained and updated throughout Leslieville home. Featuring expansive east, west, and south-facing windows, this residence is filled with natural light throughout the day. The main highlight is the generous outdoor space - a large backyard complemented by an entertainer's deck with a gas hookup, ideal for barbecues and gatherings. Inside, you'll find two comfortable bedrooms plus a flexible office, third bedroom, or gym to suit your lifestyle. Very rare for the area, the property offers a private drive that accommodates up to four vehicles. Ideally situated just steps from 24-hour streetcar service and Queen Street's lively restaurants and shops, this home also offers quick access to the Lakeshore recreation trail, Ashbridge's Bay, and Tommy Thompson Park. A truly exceptional opportunity to enjoy vibrant urban living with generous outdoor space in one of Toronto's most desirable communities.
Inclusions: All Elfs, Fridge, Stove, Dishwasher, Microwave, Washer, Dryer, Tankless Water Heater
 46
46


