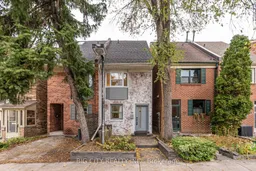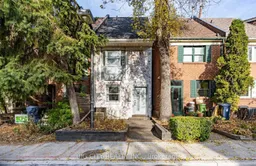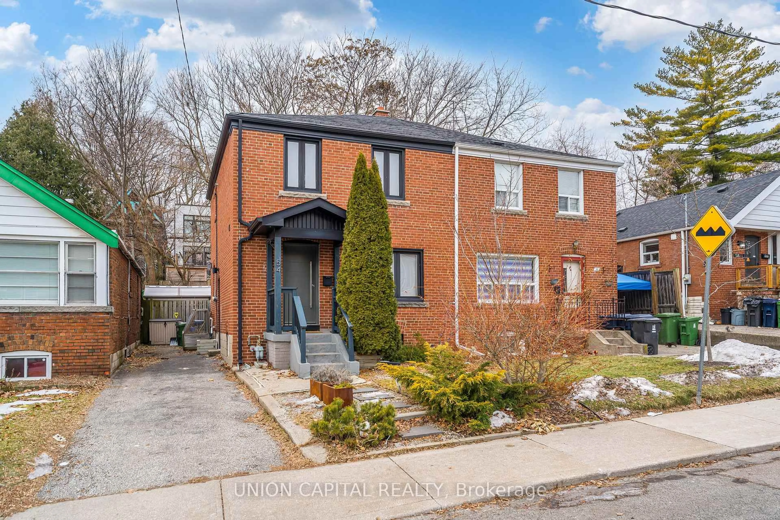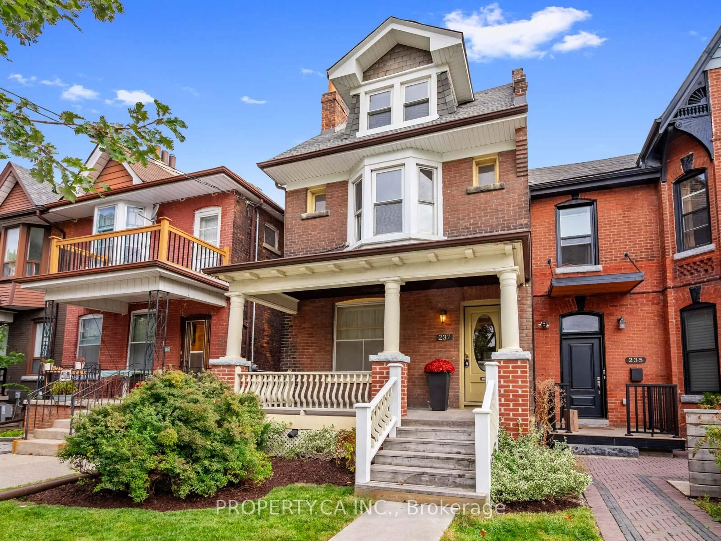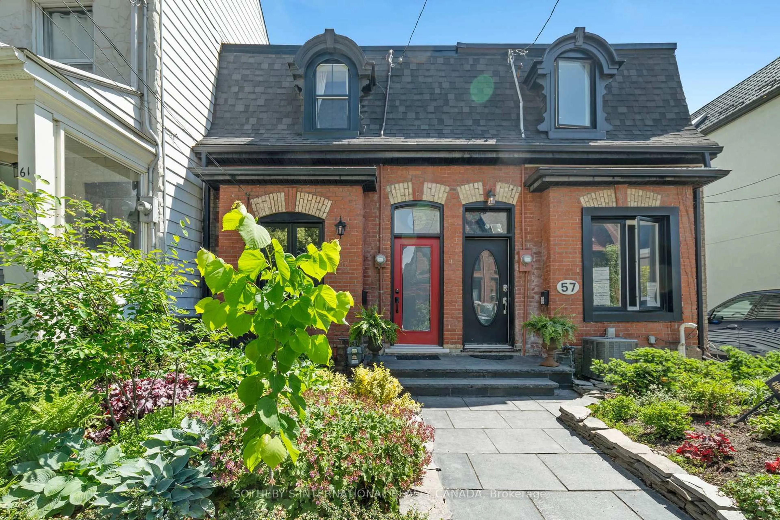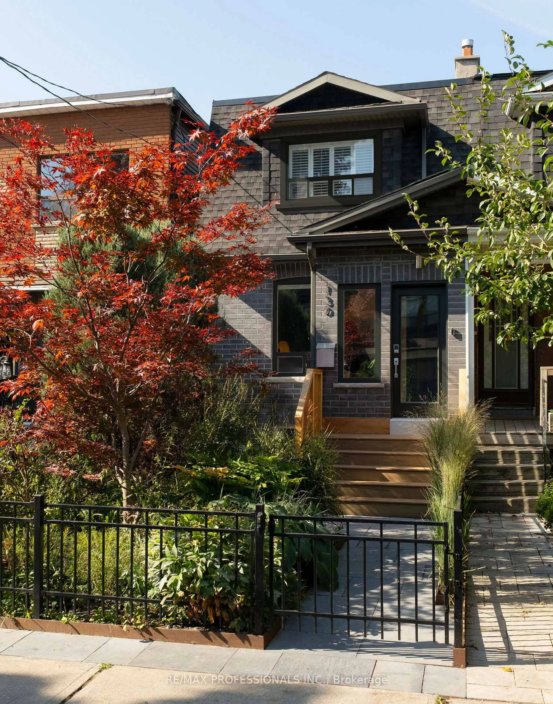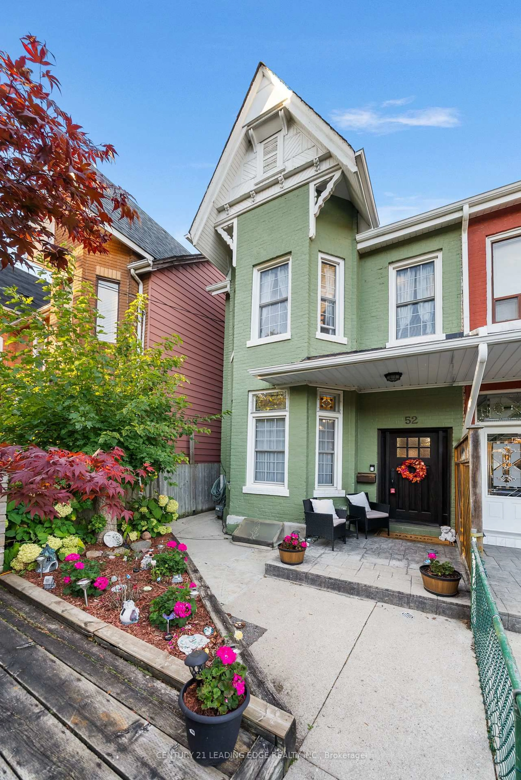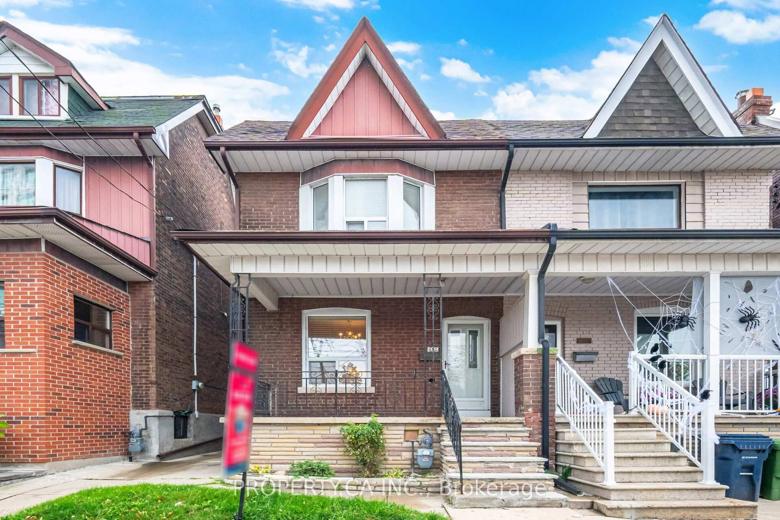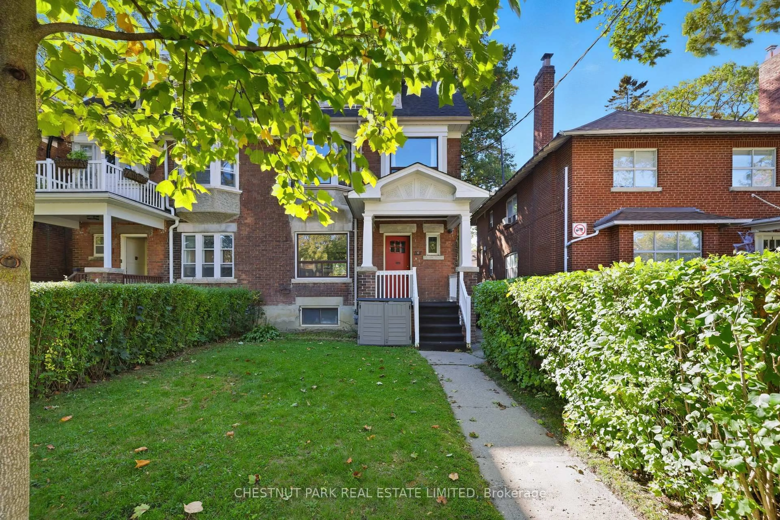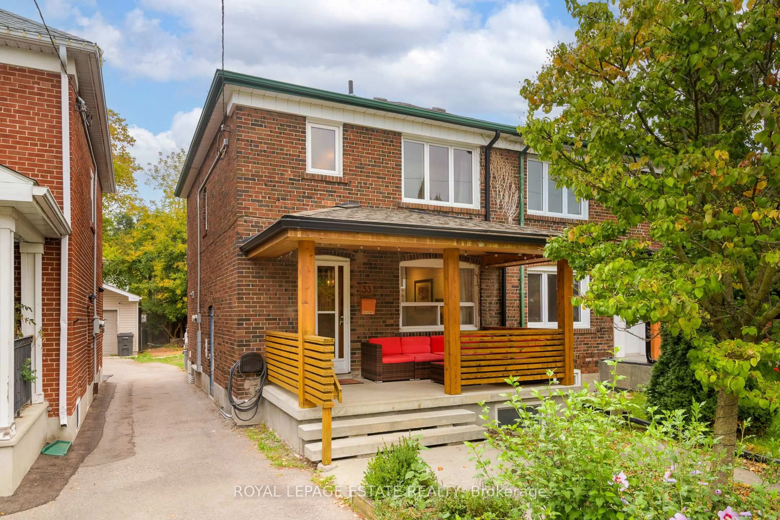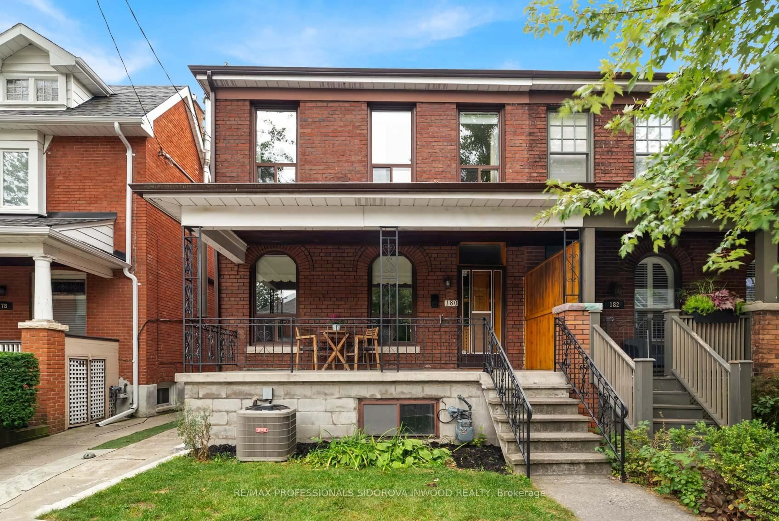Welcome To Modern Loft Living In Old Riverdale! This Stunning 3 + 2 Bedroom, 2 Bathroom Residence On Coveted Torbrick Road Offers Style, Comfort & Convenience. Steps To Greenwood Subway Station, This 3-Storey Semi-Detached Home Features One Surface Parking With Potential to Move Shed For a Second Parking & Clear, Unobstructed Views. Brushed Oak Black Tusk Engineered Hardwood Flooring Throughout. Main Level Features Gourmet Galley Kitchen With Quartz Countertop, Open-Concept Dining Room & Luxurious Living Room W/ Private Backyard Walkout. Upper Level: 3 Generous Bedrooms Plus Open Den, 2 Spa-Inspired Bathrooms W/ Vanity Sinks & Master Retreat W/ His & Her Wardrobes. Master Suite Overlooks Monarch Park Track Field. Adjacent To Monarch Park W/ Pool, Skating Rink, Sports Fields & Green Space. Exceptional Walkability To The Danforth's Restaurants & Shops, Plus Leslieville & The Beaches. Top-Rated Schools Including Earl Haig PS, École Élémentaire La Mosaïque & Monarch Park CI Nearby. Don't Miss This Rare Opportunity In One Of Toronto's Most Sought-After Communities!
Inclusions: S/S Fridge, Stove, Microwave, Washer/Dryer, All Electric Light Fixtures. One Surface Parking At Back of Property, Potential to Move Shed For a Second Parking. Plenty of Street Parking is Available Via City Permit.
