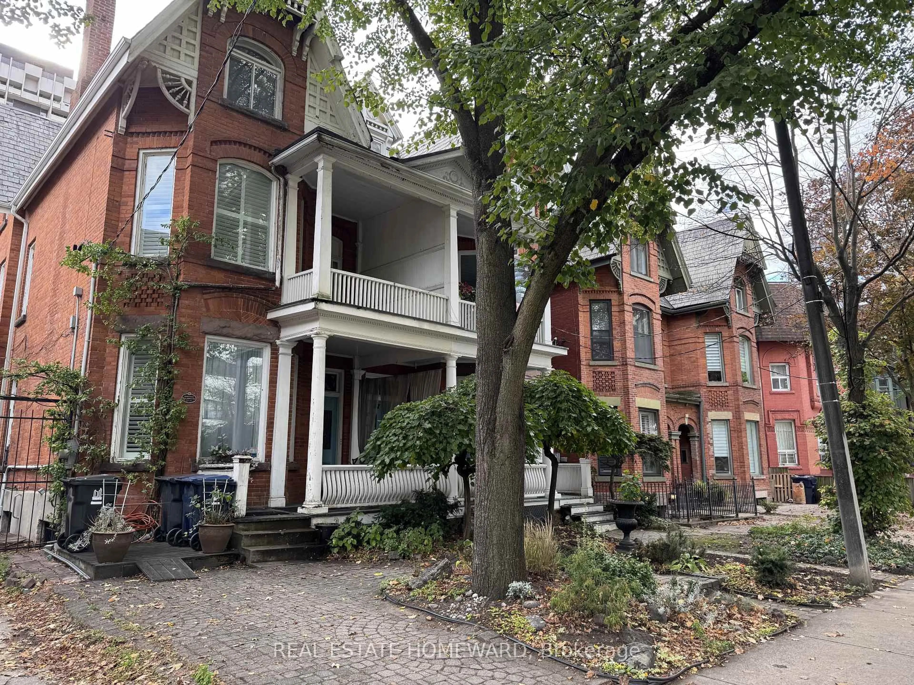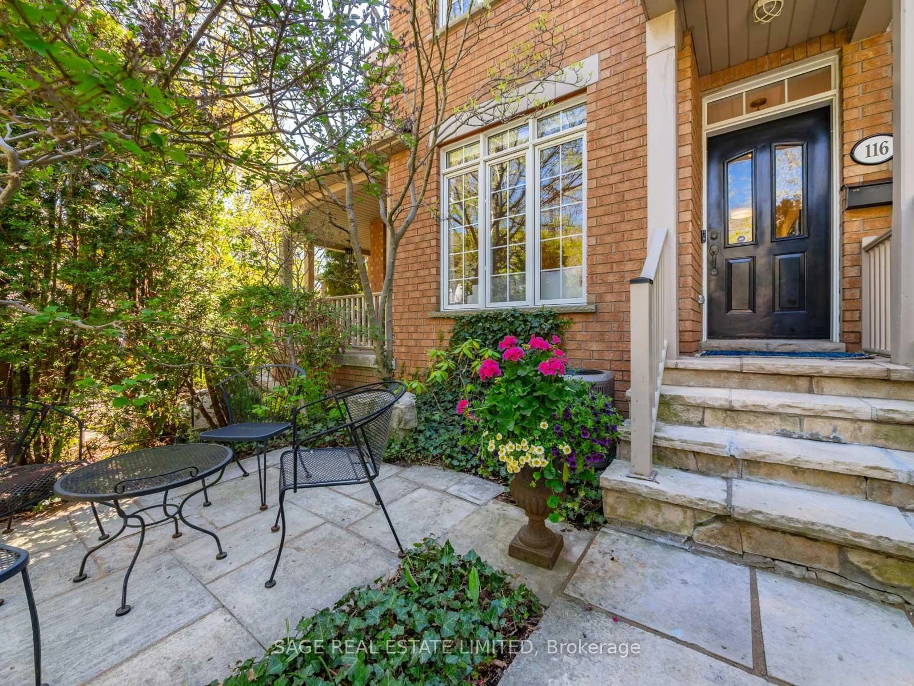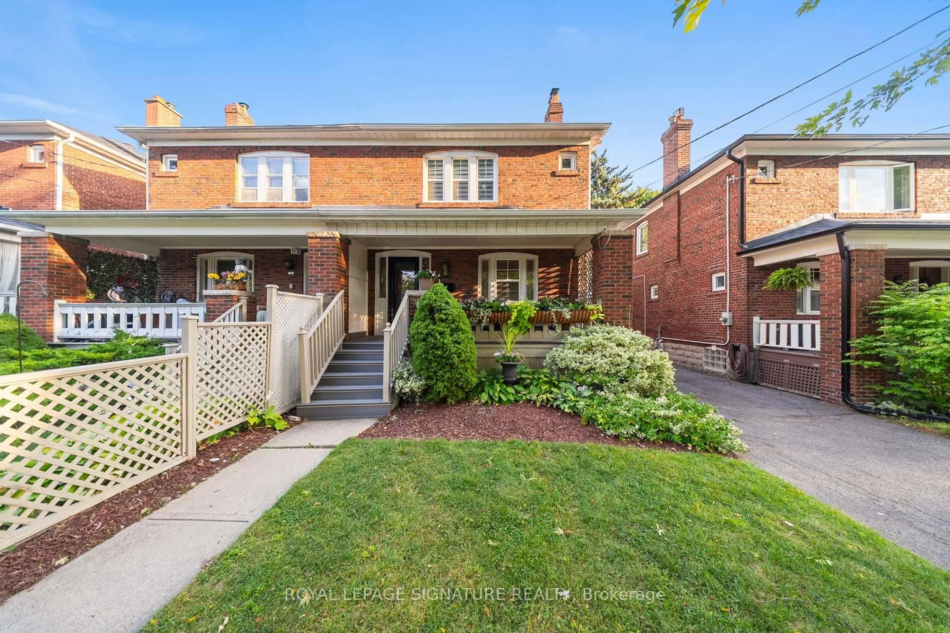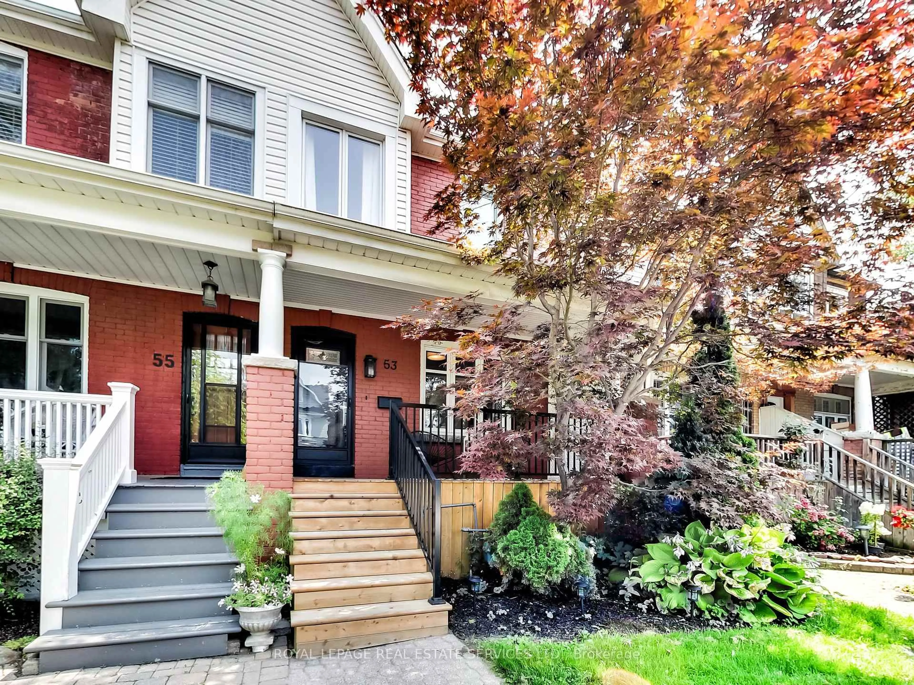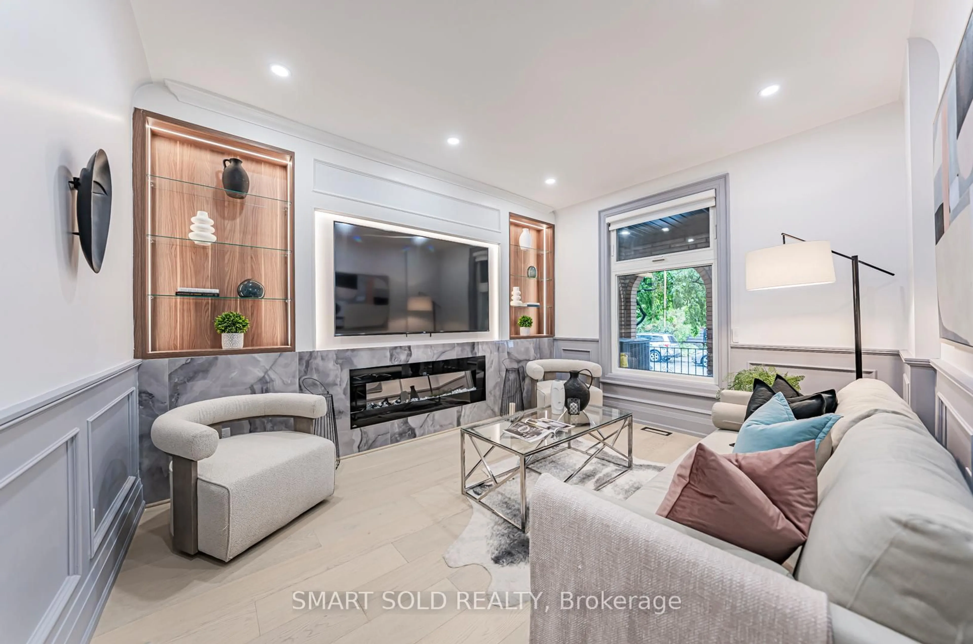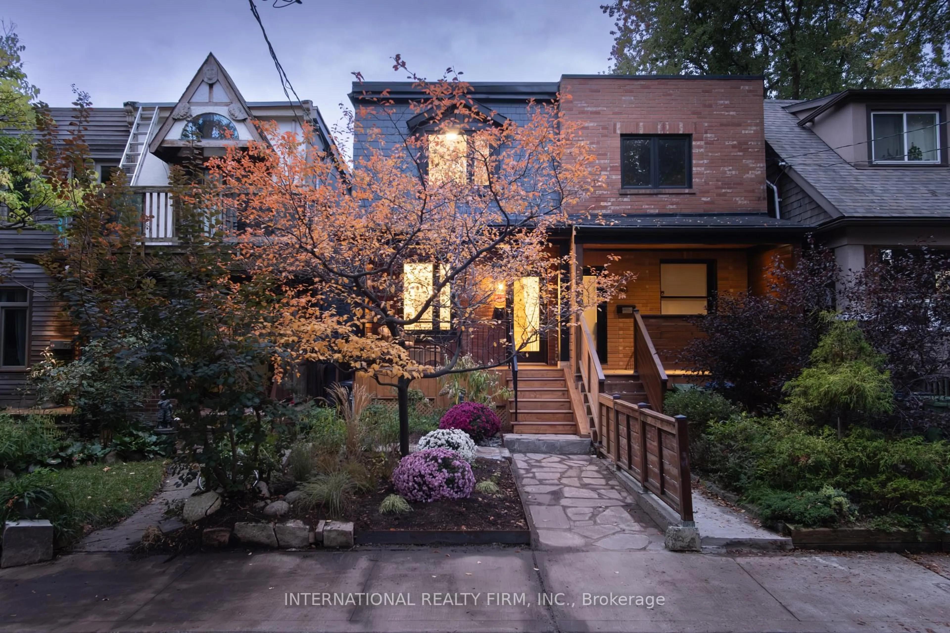Attention Contractors, Renovators, Homeowners & Investors! A rare opportunity to own in one of Toronto's most coveted neighbourhoods, just steps from College Street, Little Italy, and Trinity Bellwoods Park. This semi-detached property sits on a deep 20 x 131 ft lot with coveted laneway access and a 2-car garage plus laneway house potential for those with vision. Currently configured as two self-contained units, the property will be delivered with vacant possession as of Nov 1st, 2024, offering maximum flexibility. Features include: Spacious backyard with full access and a separate basement entrance, a second-floor deck and prime lot dimensions for future expansion or redevelopment. Endless opportunities await, live in one unit and rent the other, renovate into a dream single-family home, or explore income and development potential. Sold as-is, where-is, this property offers tremendous upside in a AAA+ location, surrounded by Toronto's best dining, boutique shopping, parks, and easy transit.
Inclusions: Main Floor: Fridge, stove, washer, dryer, boiler. 2nd Floor: Fridge, stove
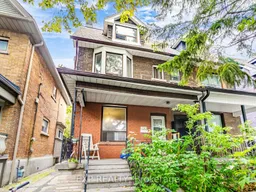 34
34

