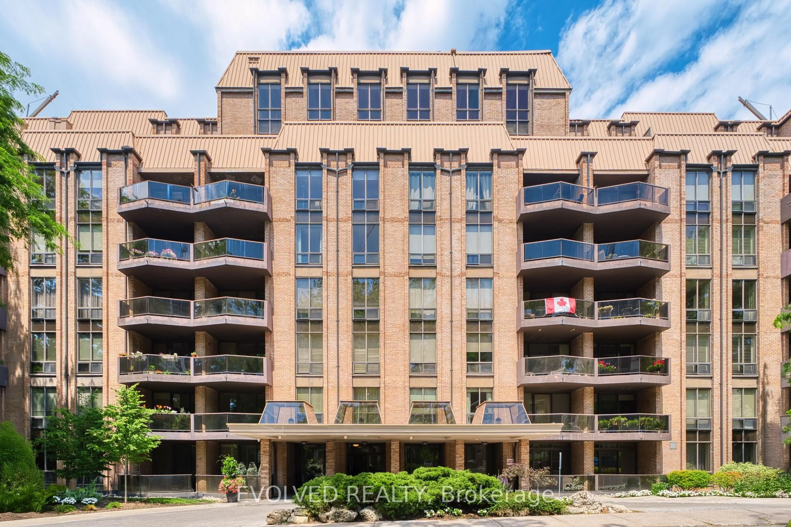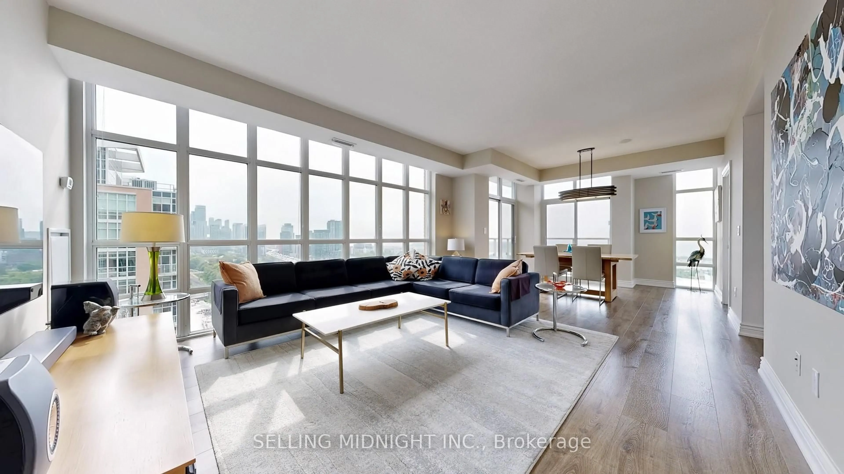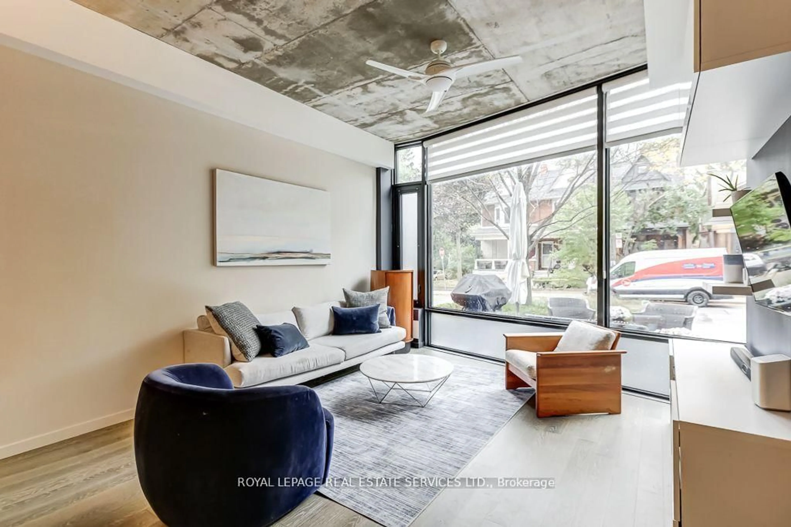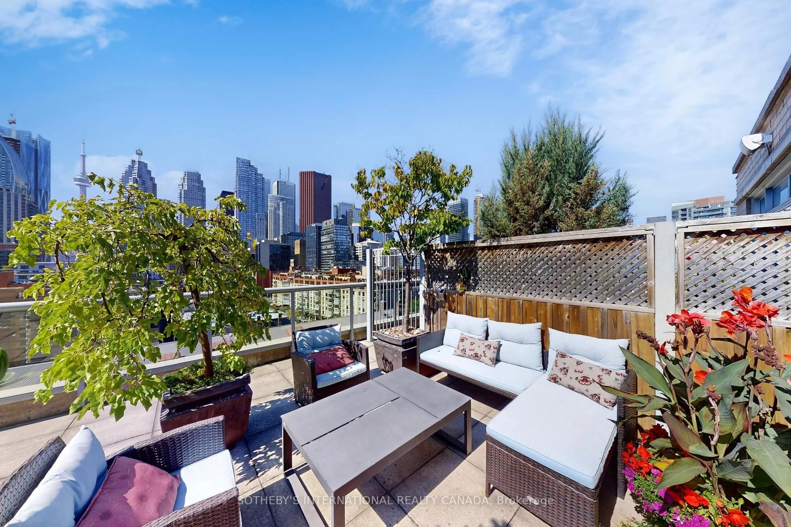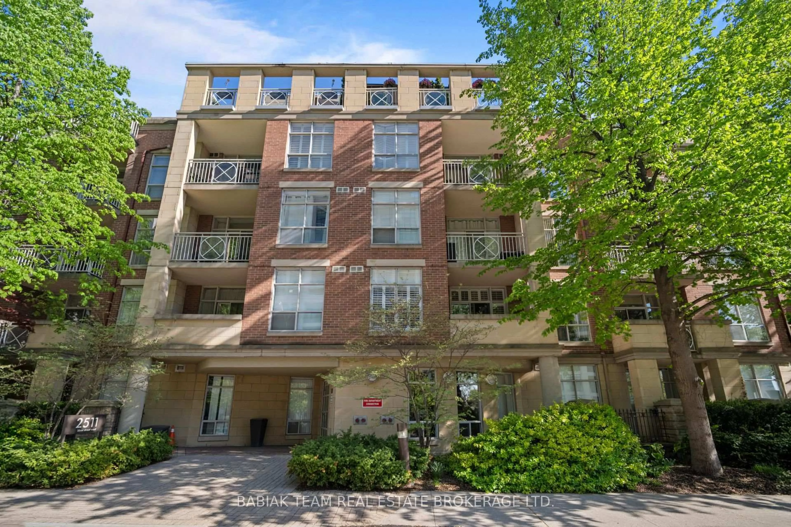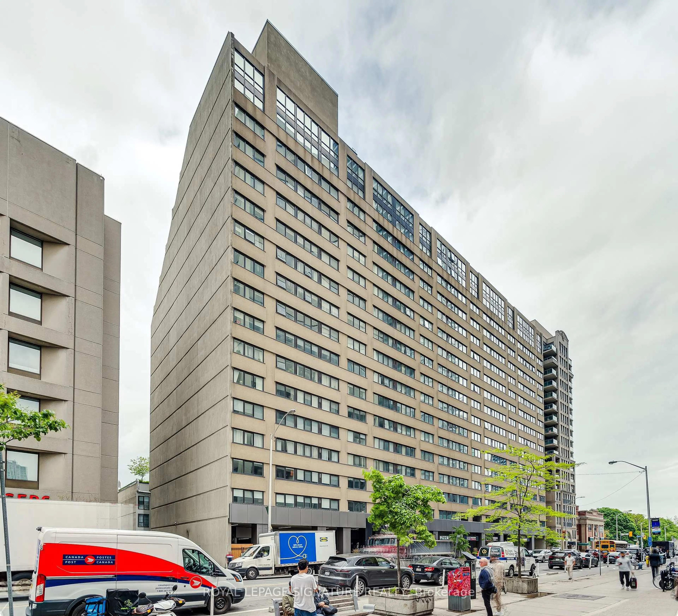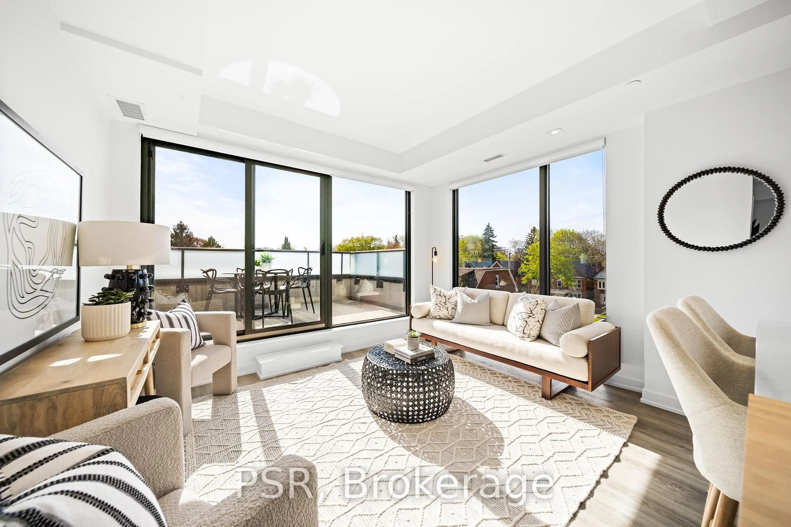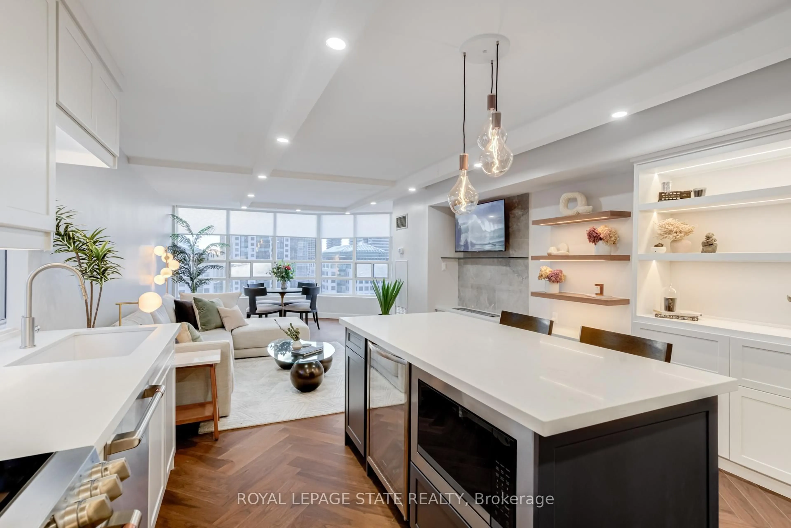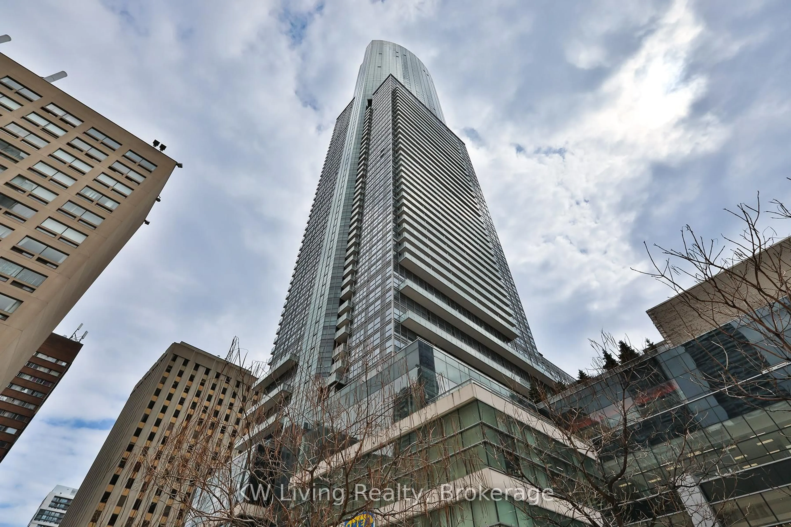Welcome to The Brule, a prestigious, rarely offered boutique low-rise condo nestled in the heart of Bloor West Village. This immaculate bright and spacious southwest corner unit boasts a generous 1306 sq. ft. of refined living space, offering a 2-bedroom, 2-bathroom split layout that perfectly balances elegance and functionality. Located just steps from the Jane Subway Station, Humber River trails, and the vibrant shops and cafes of Bloor West Village, offering unmatched access to nature, transit, urban convenience and with proximity access to all major Toronto Expressways. Featuring 9-ft ceilings, expansive windows throughout, and a sun-kissed balcony, this residence feels like a home and exudes comfort and sophistication. The well-proportioned open concept living/dining area is ideal for entertaining, while the spacious, eat-in kitchen with stainless steel appliances offers a cozy nook to enjoy your morning coffee. The oversized, primary suite offers a serene retreat with ample walk-in closet space and ensuite bathroom with a large soaker tub. The spacious second bedroom is equally versatile-perfect for guests, a home office or den. Enjoy the award-winning gardens that walkers by stop and stare at, expansive outdoor BBQ terrace, library, and party room; all part of this well-managed and highly sought-after 49-suite community. Extras include underground parking, a large locker, a gym with a Peloton and soon to be installed infrared sauna and a quiet, solidly built building rarely available on todays market. A true boutique gem in a Triple AAA location come see this unique offering before its gone!
Inclusions: (a) ALL KITCHEN APPLIANCES - LG BRAND, just over a year old (Fridge, Stove, Over Range Microwave w/Fan, New Dishwasher Complete with 4 year extended warranty (transferable) + STACKED WASHER/DRYER UNIT in Laundry Room (5 years old) (b) WINDOW COVERINGS: 3 sets wooden Hunter Douglas Venetian blinds (kitchen/2nd bedroom/main bedroom); 4 sets Roll-down blinds in living/dining area; 1 set white sheer drapes at Patio doors (c) LIGHT FIXTURES: all to remain (13 in total)
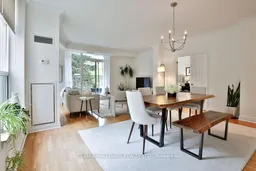 47
47

