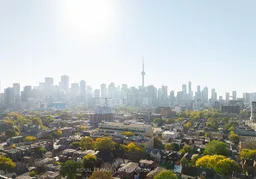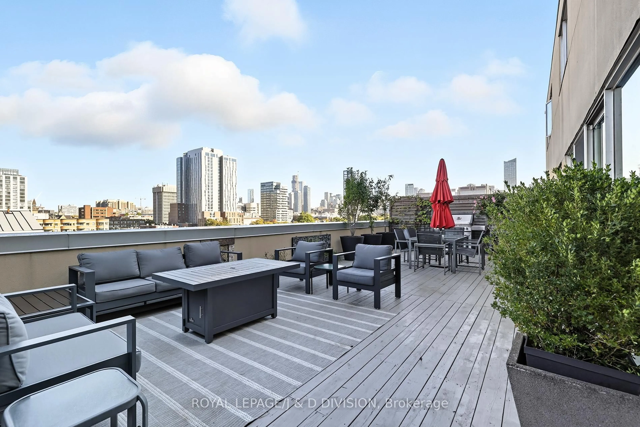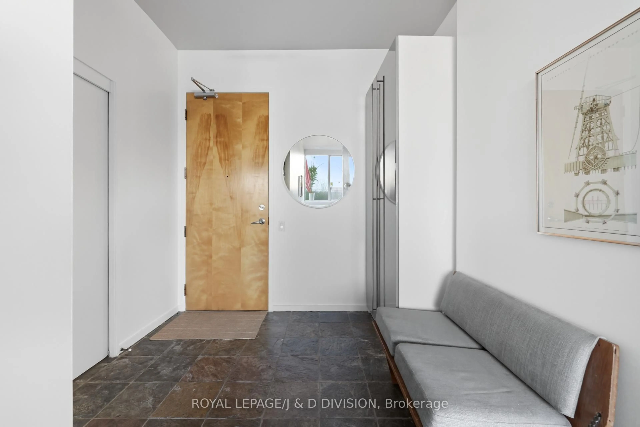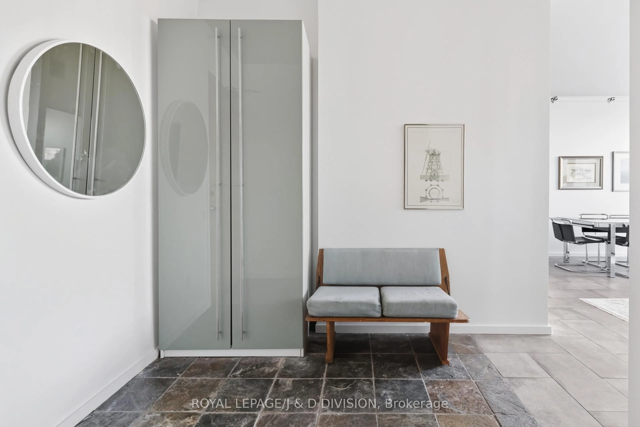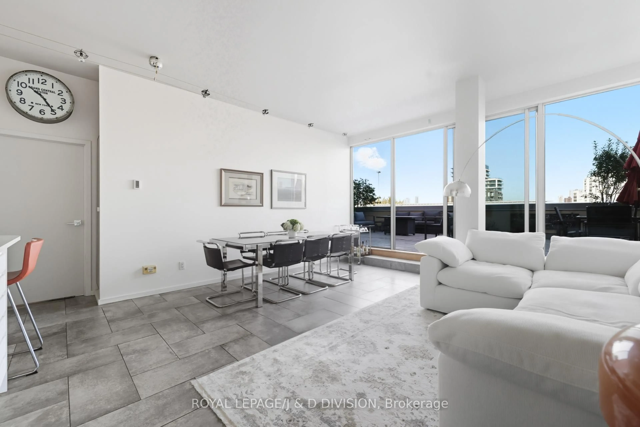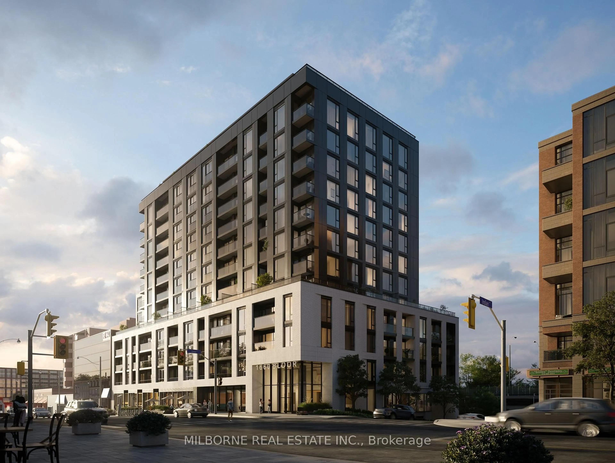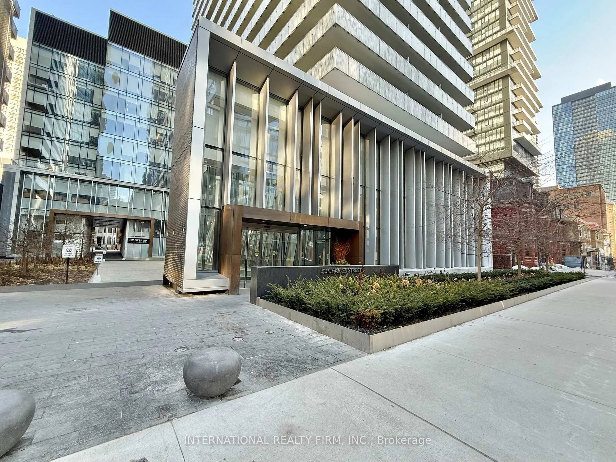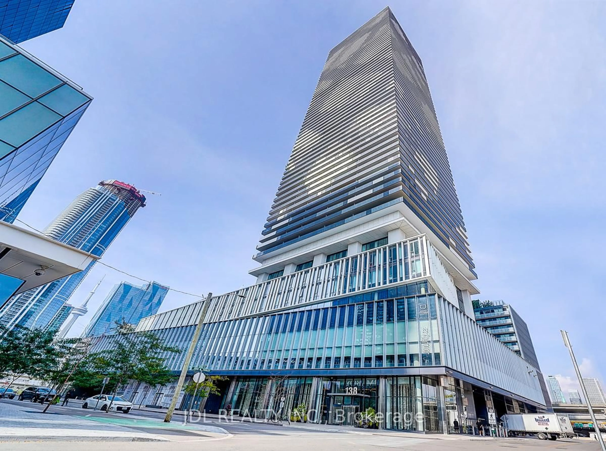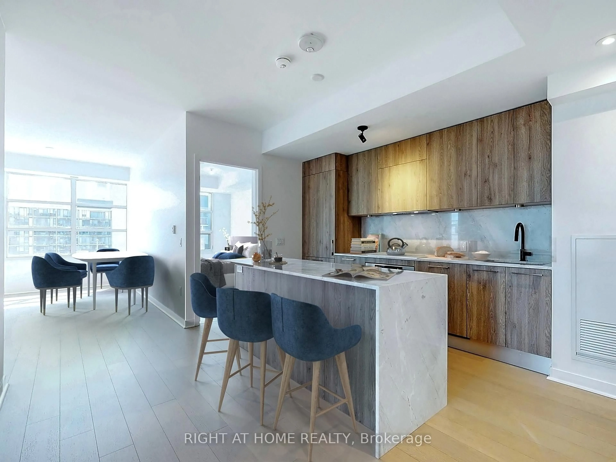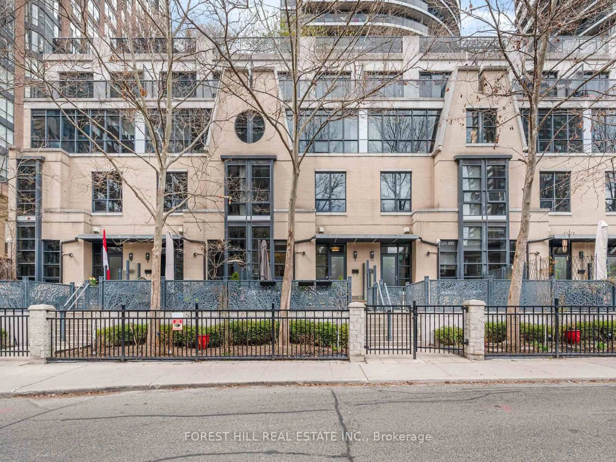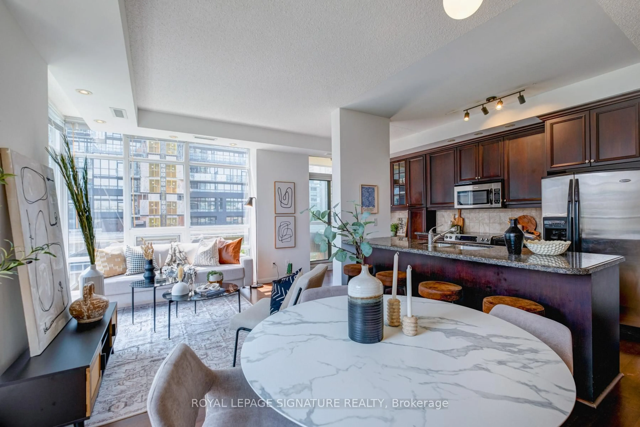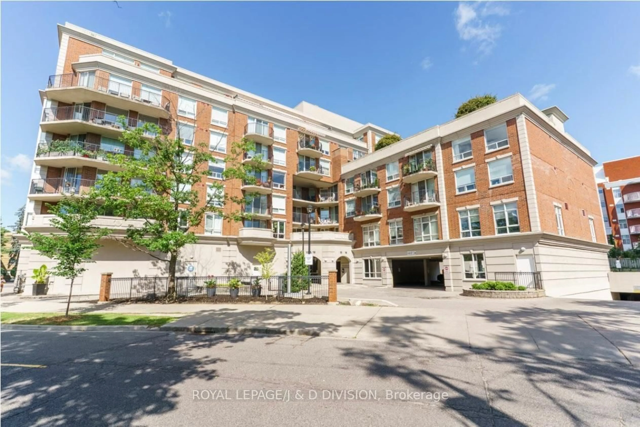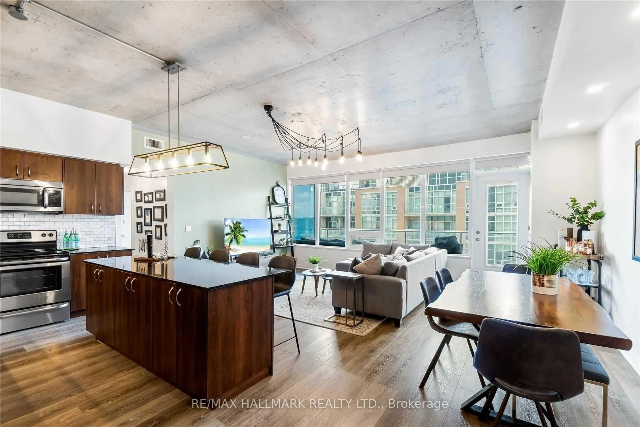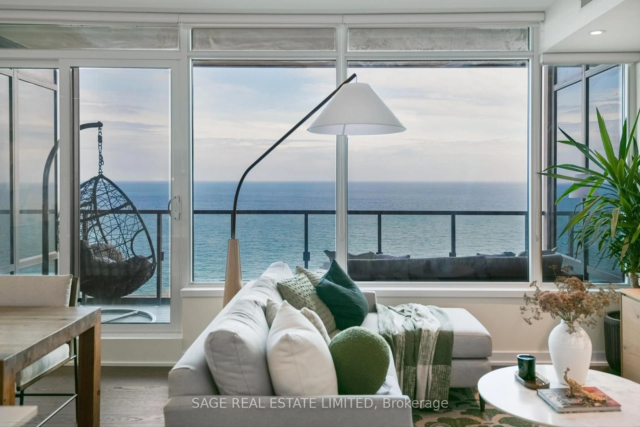160 Baldwin St #610, Toronto, Ontario M5T 3K7
Contact us about this property
Highlights
Estimated valueThis is the price Wahi expects this property to sell for.
The calculation is powered by our Instant Home Value Estimate, which uses current market and property price trends to estimate your home’s value with a 90% accuracy rate.Not available
Price/Sqft$1,096/sqft
Monthly cost
Open Calculator

Curious about what homes are selling for in this area?
Get a report on comparable homes with helpful insights and trends.
+2
Properties sold*
$1.1M
Median sold price*
*Based on last 30 days
Description
In the vibrant heart of Kensington Market, this rarely offered, sleek 2-bedroom, 2-bathroom Penthouse offers the perfect balance of energy and serenity, featuring a rare 622 sq. ft. terrace with peaceful north-facing views. Inside, floor-to-ceiling windows flood the open-concept living and dining area with natural light, while heated stone floors and lofty ceilings create a modern, seamless flow throughout. Enjoy the comfort and cost-savings of in-floor heating year-round, and take advantage of permitted BBQs on the incredible private terrace perfect for entertaining or unwinding in style. A spacious foyer with decorative slate flooring sets the tone for this thoughtfully designed urban retreat. The renovated kitchen transitions effortlessly from the living space and showcases a designer ceramic backsplash, stainless steel appliances, an eat-in breakfast counter, and ample cabinetry for stylish everyday living. Perfectly positioned on either side of the living area, the bedrooms ensure privacy and comfort. The primary suite easily accommodates a king-sized bed, with wall-to-wall closets, a walk-through dressing area, and a renovated spa-like 3-piece ensuite with in-suite laundry. The second bedroom, currently used as a family room and office, features custom built-in shelving, floor-to-ceiling windows, and access to a second elegant 3-piece bath. Residents enjoy access to a beautifully landscaped courtyard, a spacious party room, and secure underground parking with locker. With a Walk and Bike Score of 100, everything is at your doorstep from trendy cafés, restaurants, and boutiques to the University of Toronto, MaRS Discovery District, AGO, Trinity Bellwoods, and Queen West.
Property Details
Interior
Features
Flat Floor
Living
5.18 x 4.7Combined W/Dining / W/O To Terrace / Window Flr to Ceil
Dining
5.18 x 4.7Combined W/Living / W/O To Terrace / Window Flr to Ceil
Kitchen
3.91 x 2.87Breakfast Bar / Stainless Steel Appl / Custom Backsplash
Primary
4.01 x 3.733 Pc Ensuite / Walk Through / Window Flr to Ceil
Exterior
Features
Parking
Garage spaces 1
Garage type Underground
Other parking spaces 0
Total parking spaces 1
Condo Details
Amenities
Bike Storage, Media Room, Party/Meeting Room
Inclusions
Property History
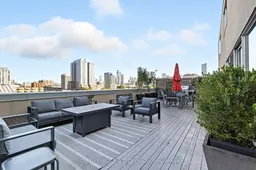 27
27