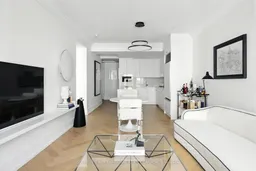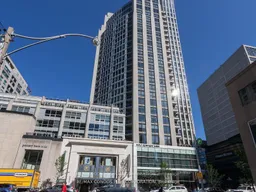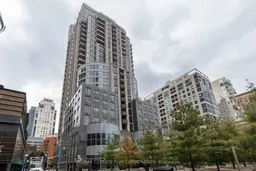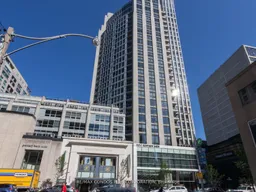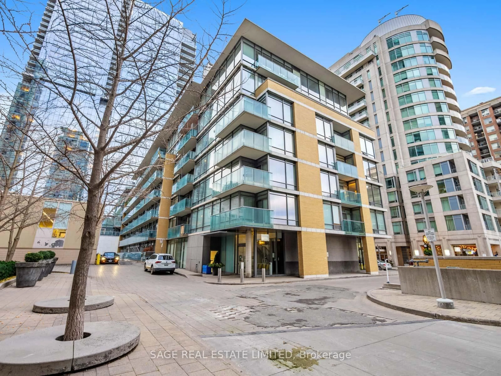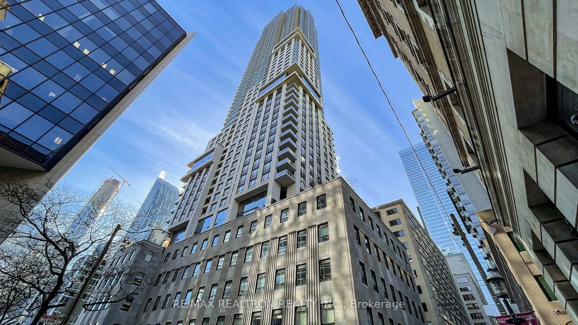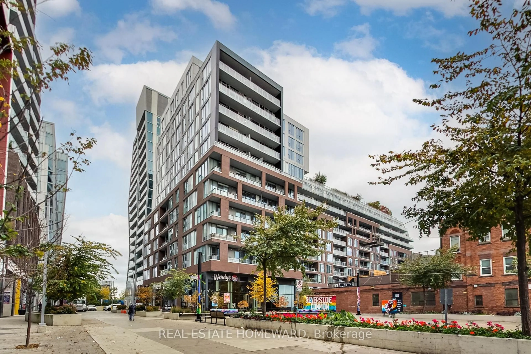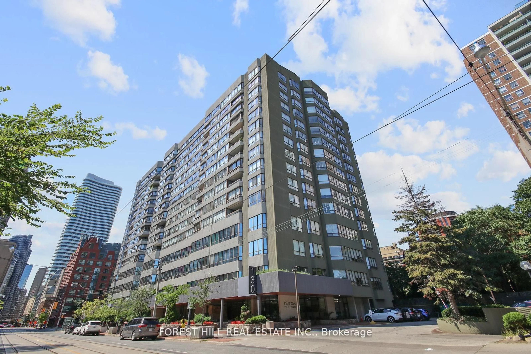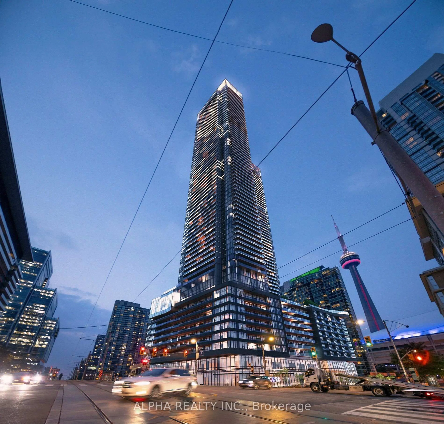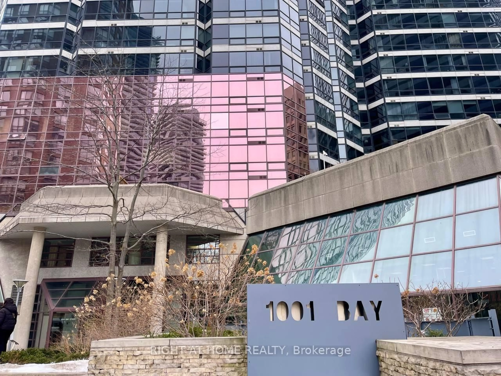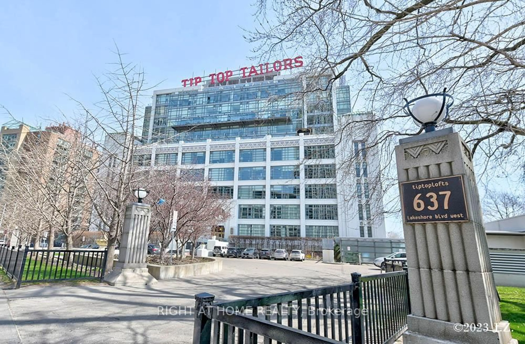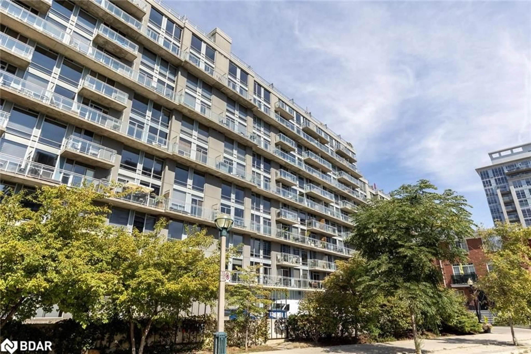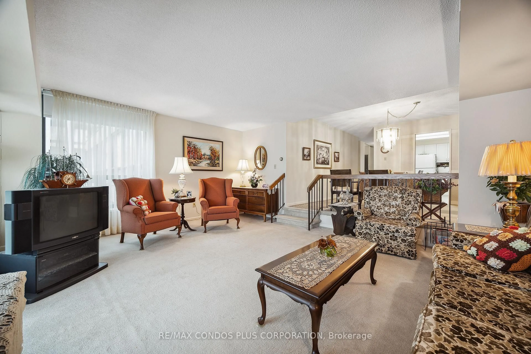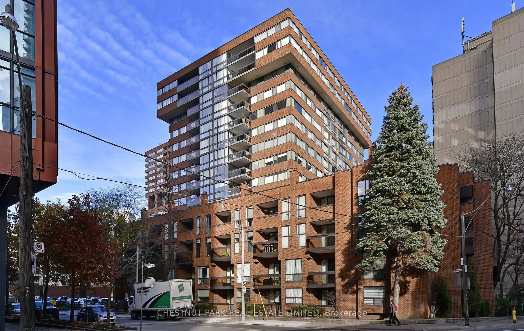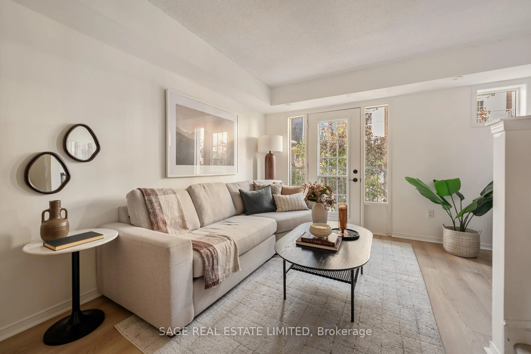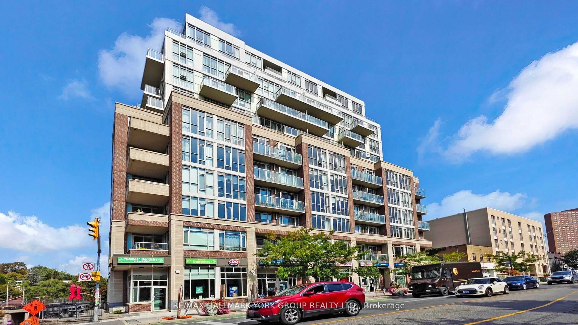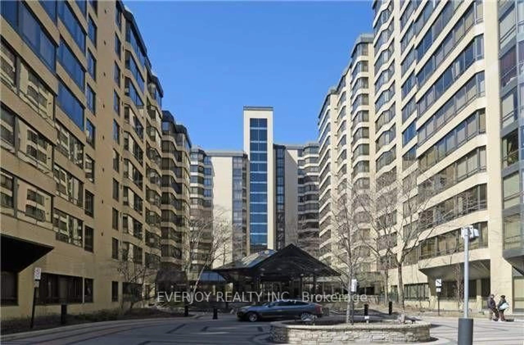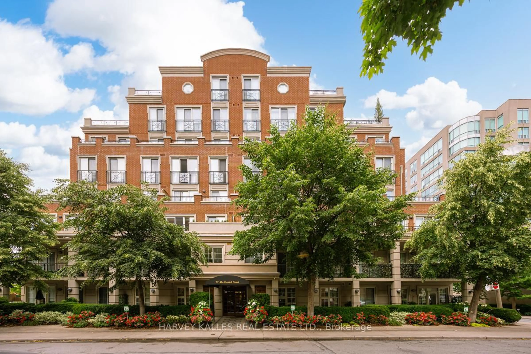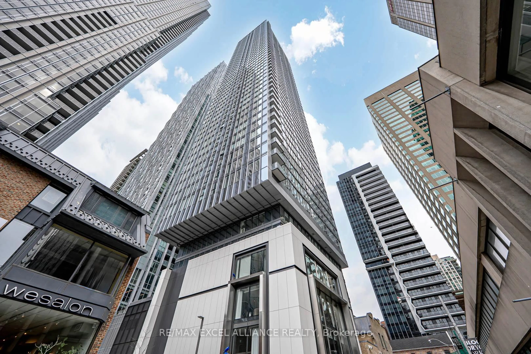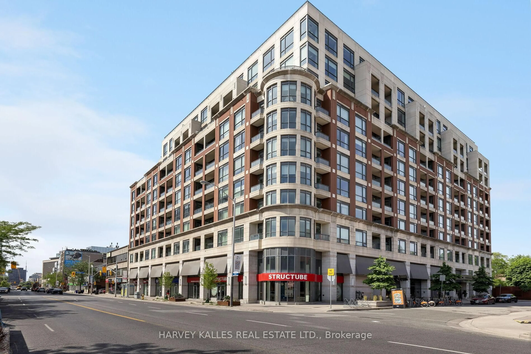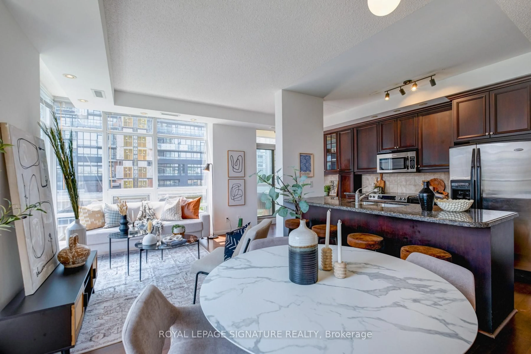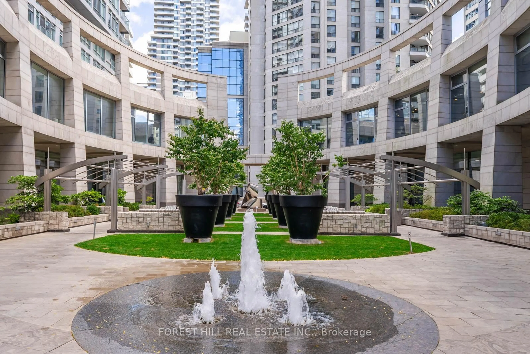A Superb Opportunity To Experience Elevated Living In One Of Yorkville's Most Iconic Residences. This Thoughtfully Redesigned Suite Blends Sophistication With Contemporary Flair, Tailored To Impress Even The Most Refined Tastes. Approximately 877 Sqft In Interior Living Space, Every Detail Has Been Curated With Meticulous Care, Showcasing Artisanal Quality And Refinement Throughout. Notable Interior Highlights Include Elegant Herringbone Flooring, A Bespoke Kitchen Appointed With Premium Miele And Sub-Zero Appliances, Including A Built-In Espresso System And A Sculptural Stone Island That Serves As A Striking Centerpiece. Seamless Lighting Design, Custom Cabinetry, And Ample Storage Enhance Both Form And Utility. The Hotel-Inspired Bath Sanctuary Features A Rainfall Fixture, Custom Vanity, And Glass Enclosure. A Fully Enclosed, Generously Sized Den Provides Exceptional Flexibility Perfect For A Home Office, Guest Room, Or Creative Studio. Set In The Heart Of Distinguished Yorkville, This Residence Is More Than A Place To Live, It's A Lifestyle Statement. Suite 801 Is Inclusive Of Underground Parking With An EV Charging Dock And An Oversized Private Locker. 10 Bellair Is Synonymous With World-Class Service, Offering Valet, 24-Hour Full-Service Concierge, Four Guest Suites, And An Exceptional Wellness Facility Featuring A Two-Level Fitness Studio, Indoor Pool, Whirlpool, And A Grand Entertaining Lounge Designed For Hosting Large Gatherings. Surround Yourself With The Best Of City Living: Premier Shopping, Acclaimed Restaurants, An Array Of Fitness Studios, Cultural Landmarks, And Three Subway Lines All Within A Few Steps.
Inclusions: EV Leviton EVR30-B1C Charger In P3 Parking Spot, Miele Cooktop, Miele Built-In Coffee Maker, Miele Microwave Oven, Sub-Zero Fridge, Blomberg Dishwasher, Automated Roller Blinds And Remote, All Drapery, LG Stacked Washer/Dryer, Nest Thermostat, Closet Organizers, All Electric Light Fixtures, Shelf In Living Room
