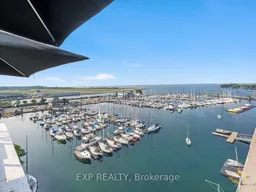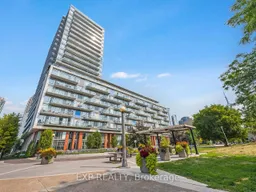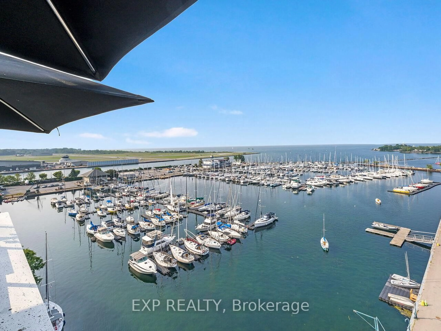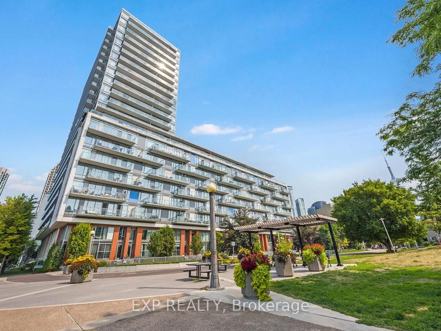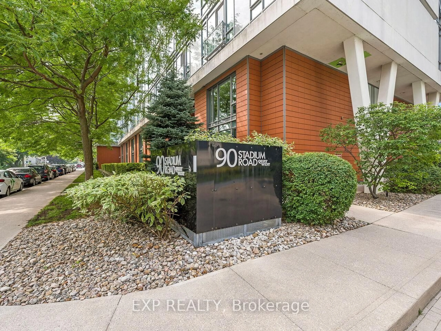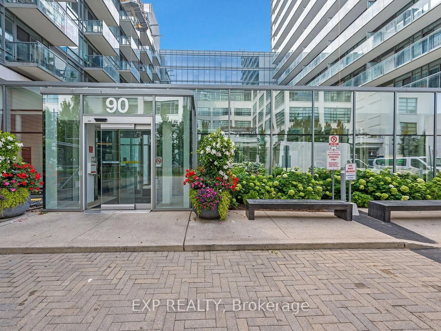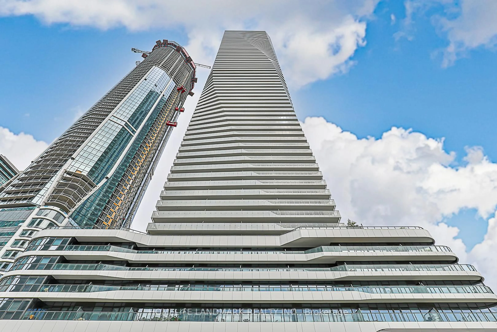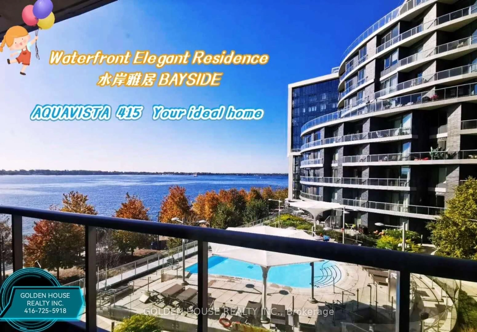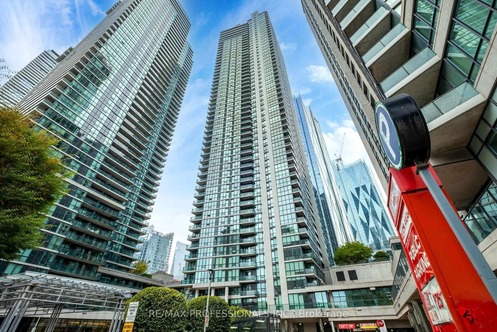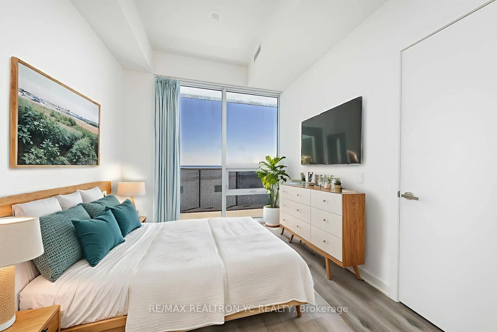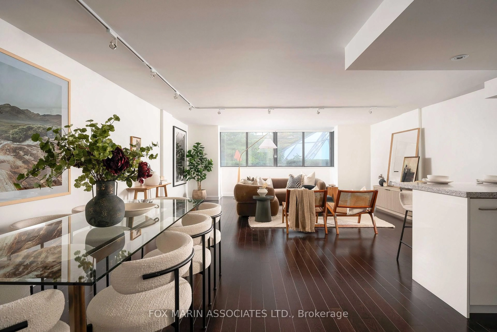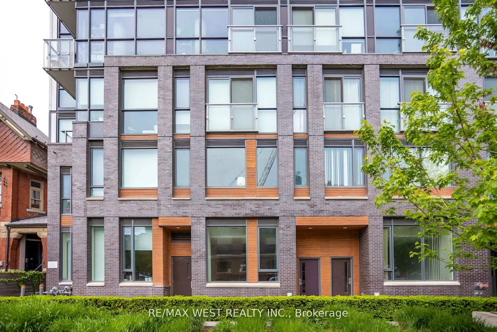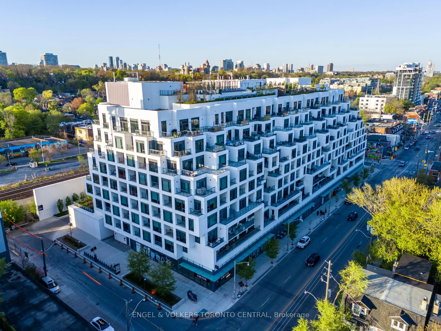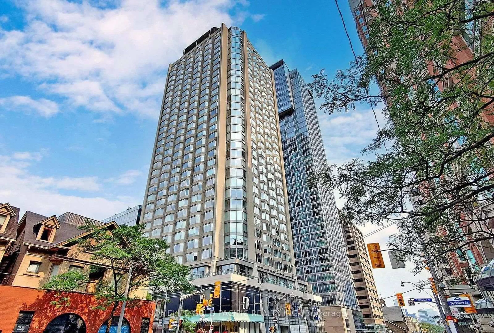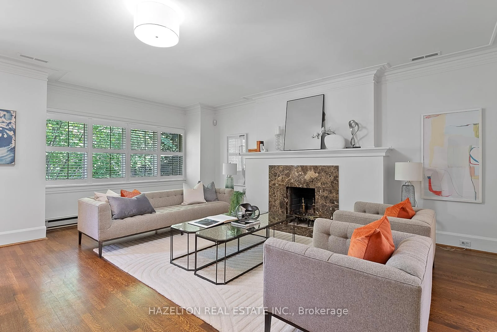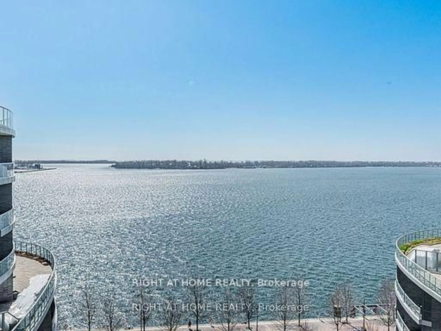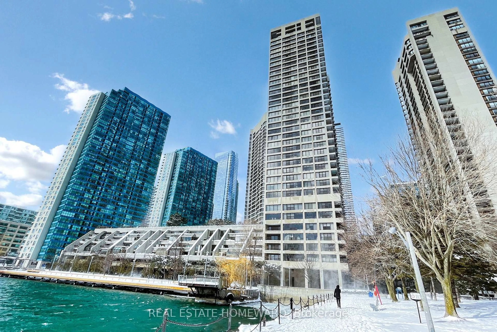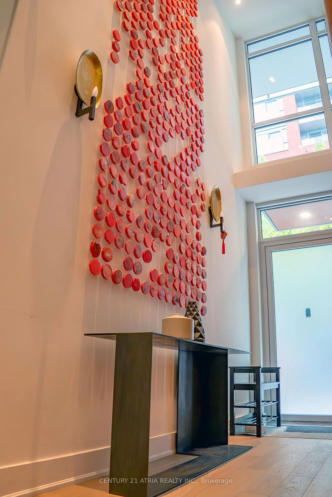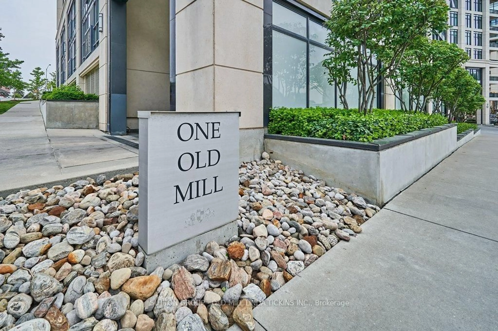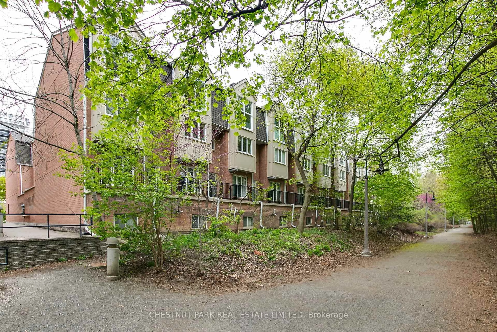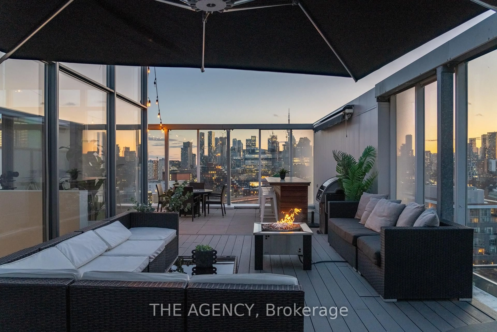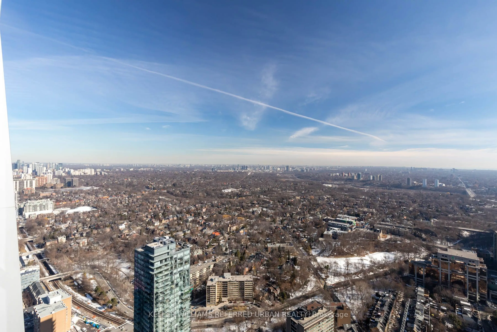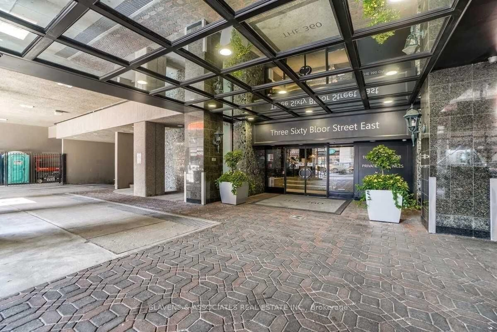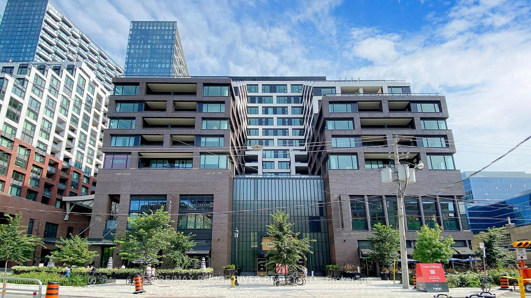90 Stadium Rd #911, Toronto, Ontario M5V 3W5
Contact us about this property
Highlights
Estimated valueThis is the price Wahi expects this property to sell for.
The calculation is powered by our Instant Home Value Estimate, which uses current market and property price trends to estimate your home’s value with a 90% accuracy rate.Not available
Price/Sqft$1,083/sqft
Monthly cost
Open Calculator

Curious about what homes are selling for in this area?
Get a report on comparable homes with helpful insights and trends.
+31
Properties sold*
$665K
Median sold price*
*Based on last 30 days
Description
One-of-a-Kind Waterfront Condo Million-Dollar Views. Rare 1,205 sq. ft. 3 Bed, 2 Bath southwest corner suite with wraparound terrace and breathtaking lake & yacht club views. Custom designed by original owner (former VP of the developer). Features: hardwood floors, floor-to-ceiling windows with electronic blinds, unique hotel-style ensuite with oversized shower, two walk-in closets, and an oversized kitchen island perfect for entertaining. Sought-after, well-maintained building with 24 hr. concierge, full fitness centre, sauna, hot tub with shower, men's & women's change rooms, party room w/ caterers kitchen, billiards rooms and 2 furnished guest suites. Excellent Prime waterfront location with a perfect Walk & Bike Score of 100 groceries, LCBO, transit, Harbourfront lifestyle, dining & nightlife all at your doorstep. City living doesn't get better than this.
Property Details
Interior
Features
Main Floor
Living
3.6 x 4.1hardwood floor / South View / Fireplace
Kitchen
2.4 x 4.1hardwood floor / Breakfast Bar / Window Flr to Ceil
Dining
3.4 x 1.7hardwood floor / Window Flr to Ceil
Br
4.3 x 4.1hardwood floor / W/O To Balcony / W/I Closet
Exterior
Features
Parking
Garage spaces 2
Garage type Underground
Other parking spaces 0
Total parking spaces 2
Condo Details
Inclusions
Property History
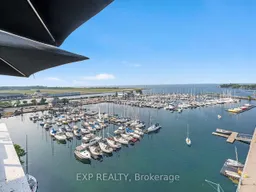 48
48