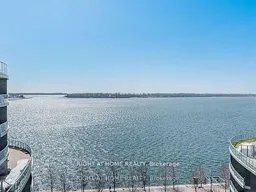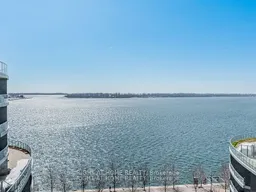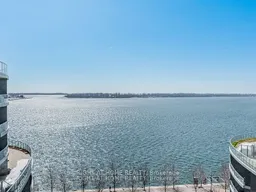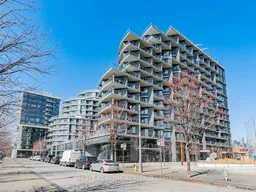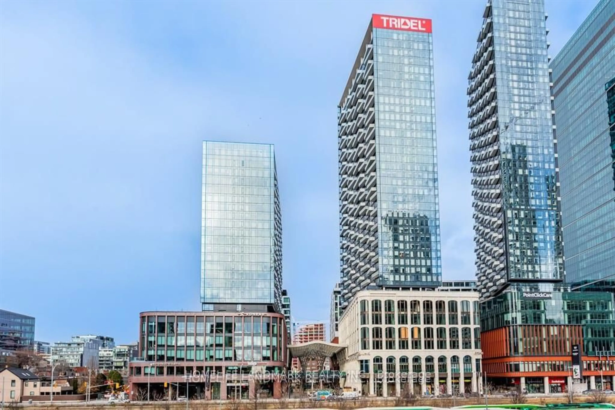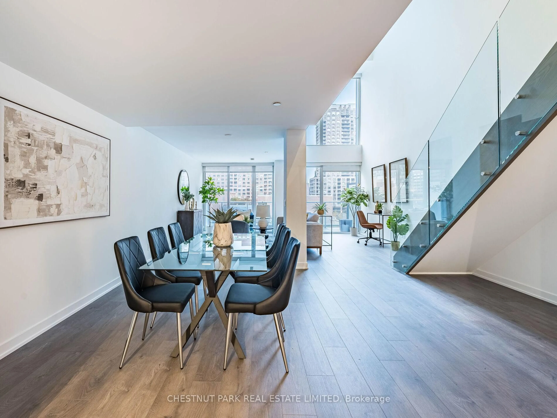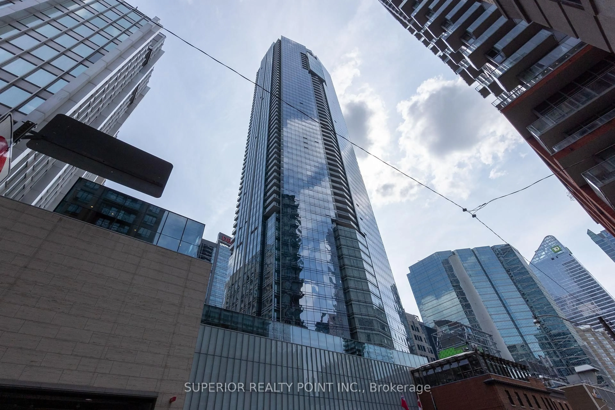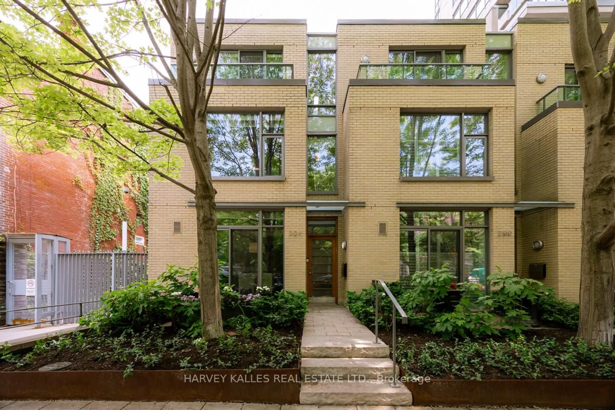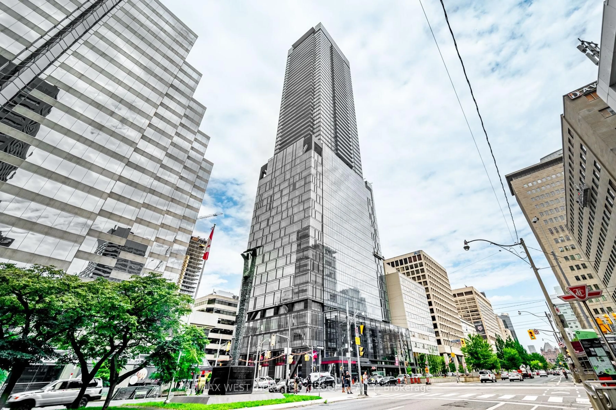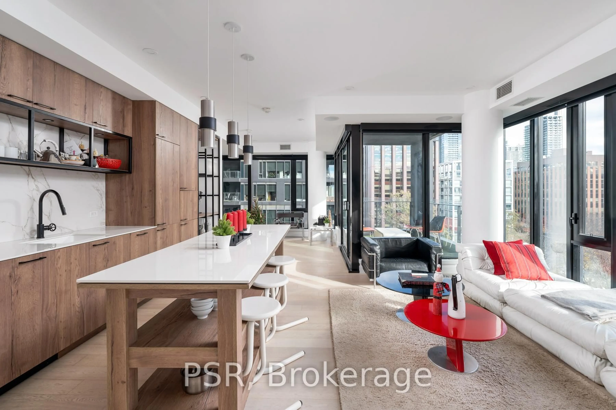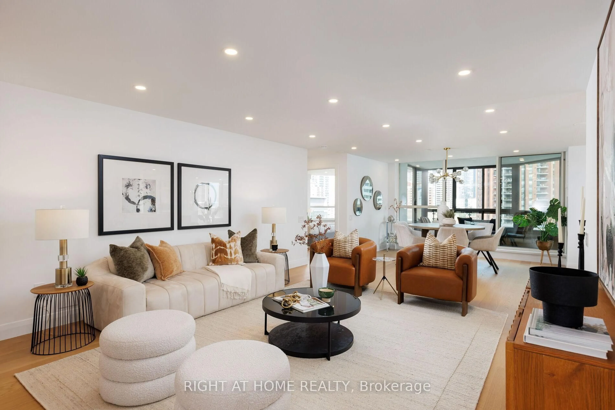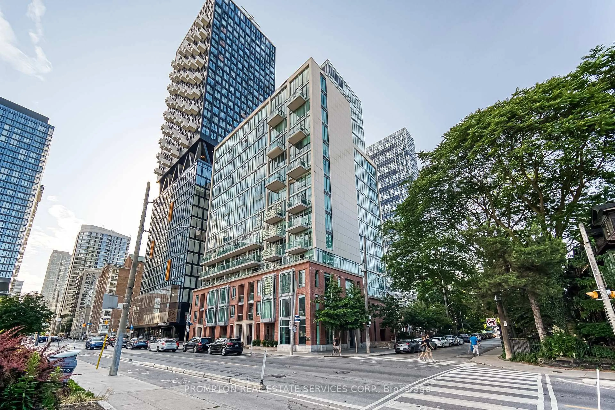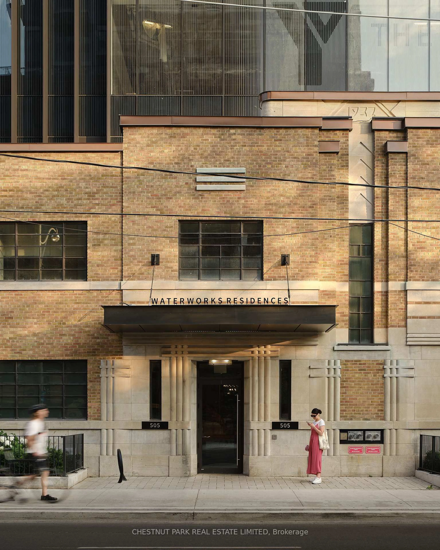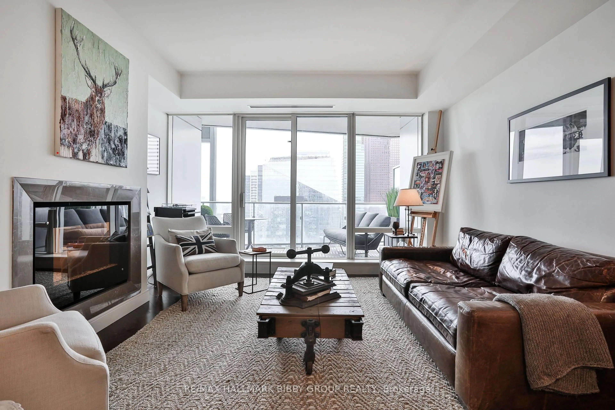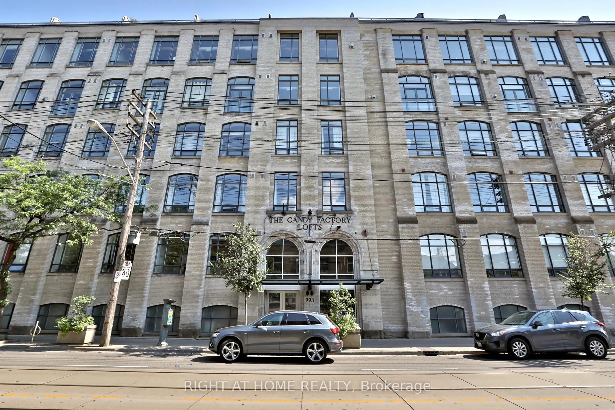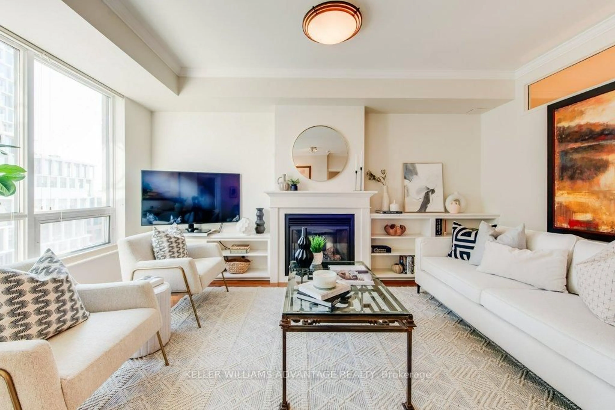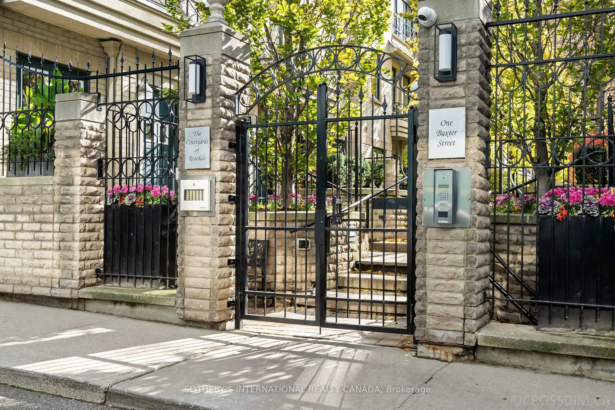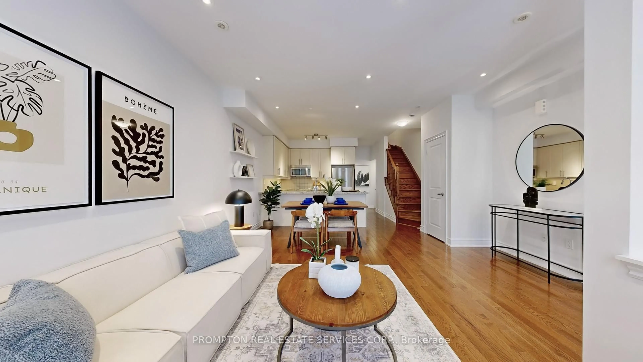Modern Waterfront Aquavista Condo by Tridel At Bayside, Rarely available bright, higher floor south-facing unit with direct unobstructed forever lake views, Luxurious condo living with exceptional 5-star resort-quality amenities in an extremely well-managed building, The Building is at the water's edge with bike and walking paths, and nearby Sugar Beach, Private balcony with Lake view, The unit boasts taller 9ft ceilings, and a bright open concept layout, Thousands have been spent in builder upgrades including upgraded extended kitchen with upgraded integrated appliances, The Den could be a handy 3rd bedroom, Approx 1375 sq ft plus a large balcony. Amenities include Outdoor infinity pool and party room on 2nd floor with BBQ area, Gym, and Yoga, Spin room, Billiards, Theatre, Guest suites, Friendly 24 Hr Concierge staff with parcel room facilities, one car parking with an electric charging hookup, a Large underground locker, Convenient location just a short walk to downtown, the harbor front and distillery districts. Easy access to Gardiner and DVP, Shop at Queens Quay Loblaws and the new LCBO location, TTC access, George Brown College, St Lawrence Market, And the Toronto Island Ferry. High-speed internet is included, New convenient grocery store Marche Leo opening soon on the ground floor. See Multimedia for floor plans and more
Inclusions: Ceiling electric light fixtures, fridge, cook top, hood fan, window coverings, wine fridge, washer and dryer, closet organizers, One owned car parking spaces with electric charging service installed, one locker, Parking C69 included
