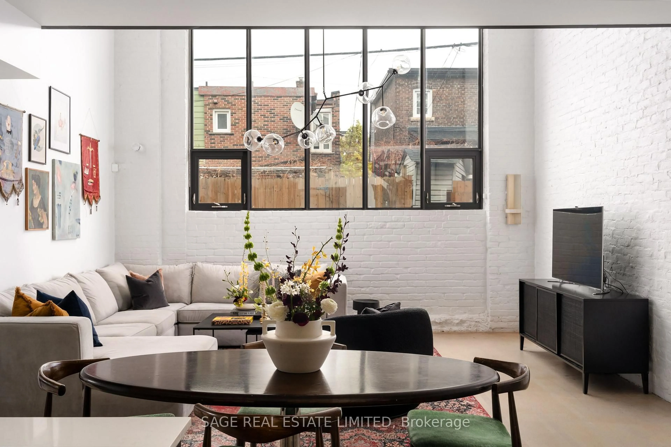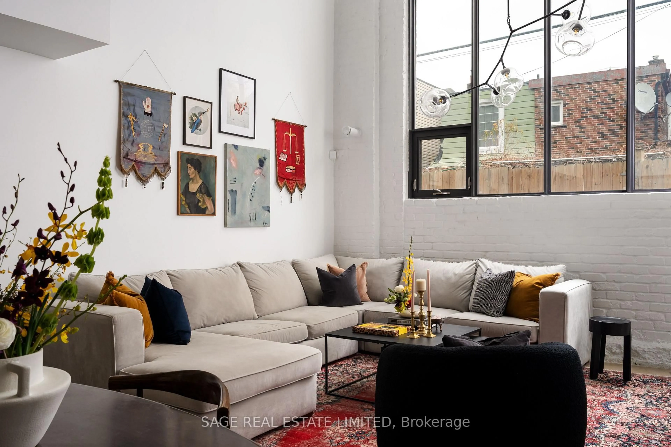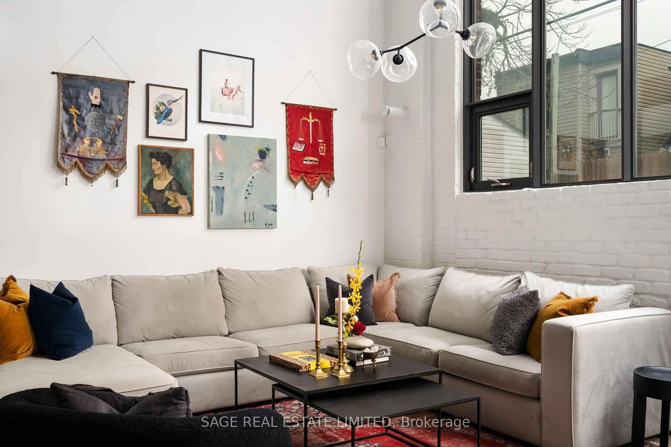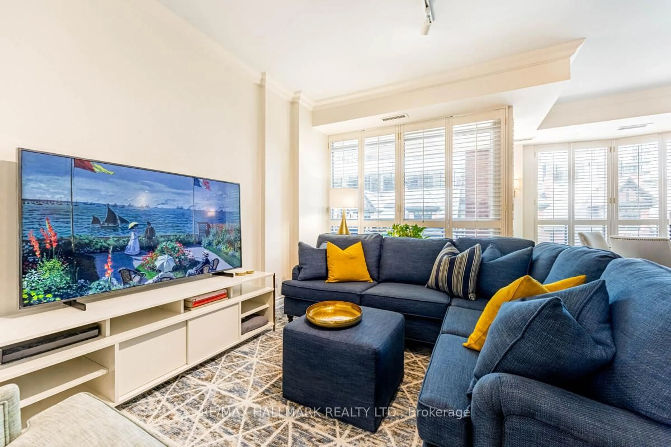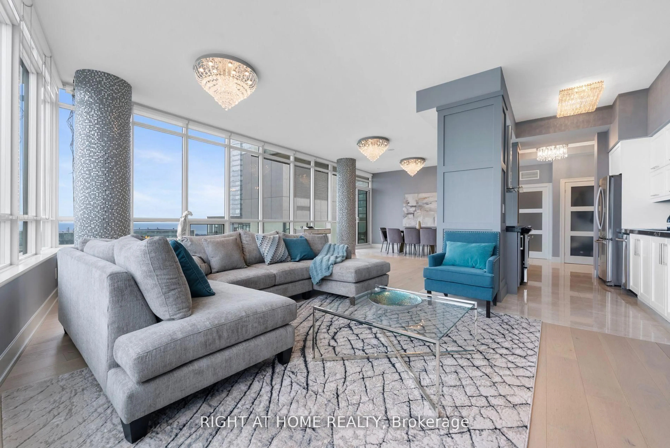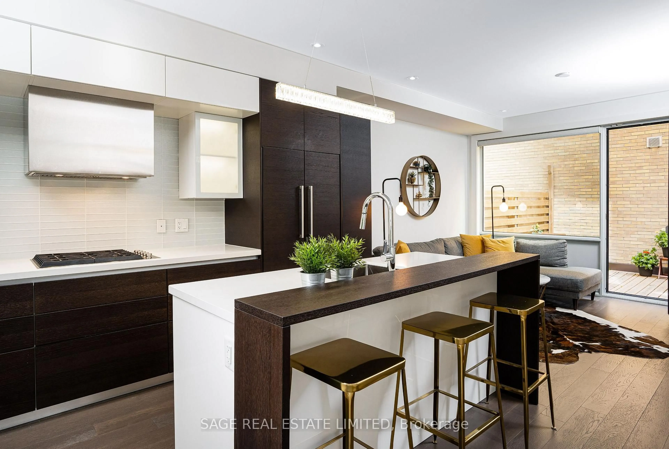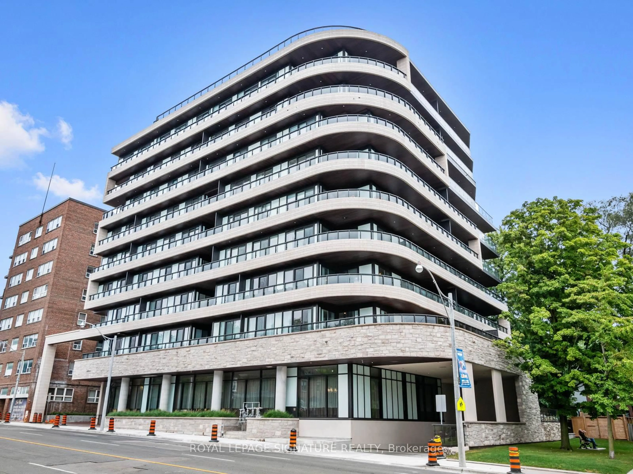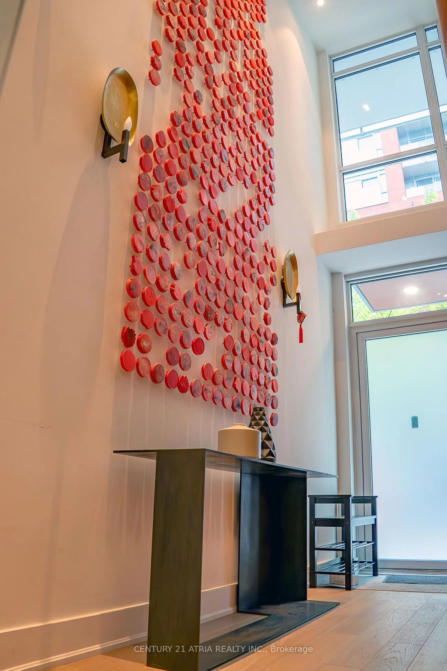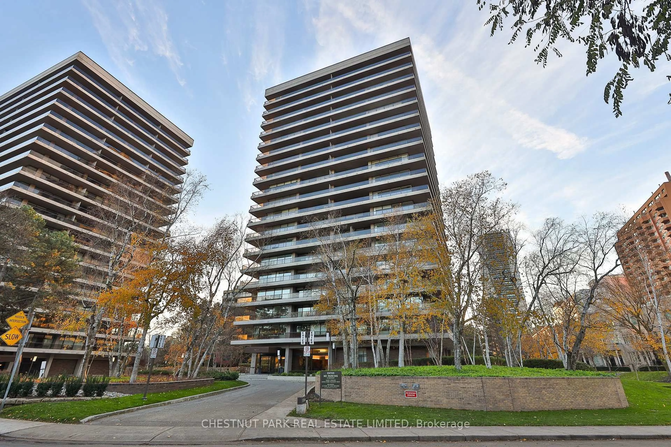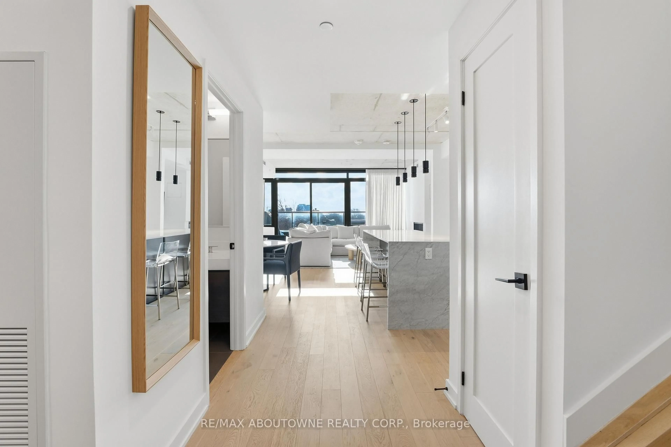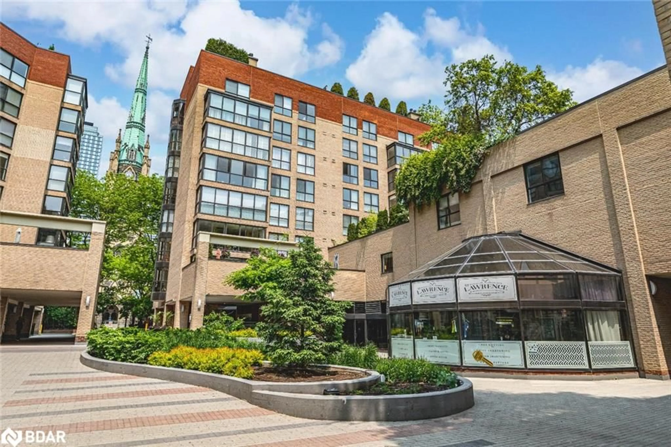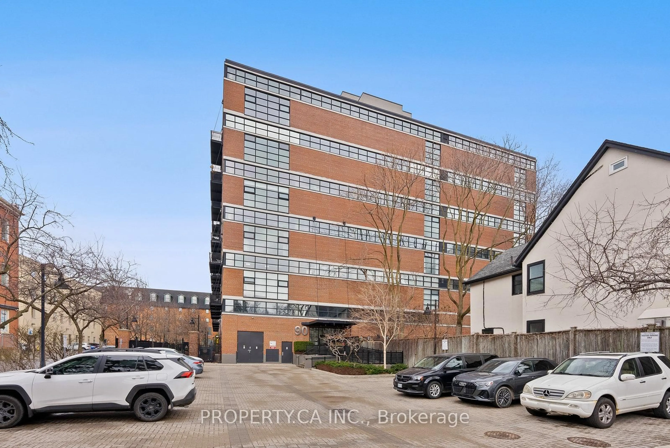50 Bartlett Ave #10, Toronto, Ontario M6H 3E6
Contact us about this property
Highlights
Estimated valueThis is the price Wahi expects this property to sell for.
The calculation is powered by our Instant Home Value Estimate, which uses current market and property price trends to estimate your home’s value with a 90% accuracy rate.Not available
Price/Sqft$775/sqft
Monthly cost
Open Calculator
Description
FORMER YARN FACTORY IS THE CAT'S PYJAMAS! Dear real estate kittens: time to pounce on this purrrrfect 2 bedroom, 3 bath and 3 storey loft/townhouse/dream space in prime location just north of Bloor (the subway is 5 seconds away!). The Lanehouse at 50 Bartlett Ave is one of the coolest projects in the City combining lofty conversion vibes- (cobblestone lane, super high ceilings and nearly floor to ceiling factory windows) with sleek high end finishes and lots of privacy. Primary bedroom walks out to a private rooftop terrace with amazing views. Tucked in a convenient pocket between Geary Ave, Dovercourt Village and Bloor St you have no shortage of amenities like the Dufferin mall and its many conveniences, parks galore (Dovercourt Park and Dufferin Grove each a few blocks away), and so many incredible bars/restaurants/cafes to choose from (General Public, Better Days Coffee & Donuts, Three Speed and more!). Me-ow. Come and get it. Soon.
Property Details
Interior
Features
Main Floor
Dining
5.21 x 2.74Concrete Floor / Open Concept / Combined W/Living
Living
5.18 x 4.3Concrete Floor / Open Concept / Combined W/Dining
Kitchen
4.05 x 3.08Concrete Floor / Stainless Steel Appl / O/Looks Dining
Exterior
Features
Parking
Garage spaces 1
Garage type Surface
Other parking spaces 0
Total parking spaces 1
Condo Details
Inclusions
Property History
 36
36

