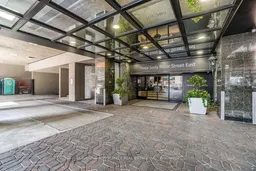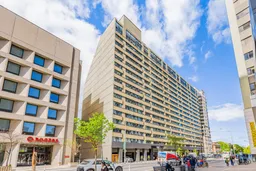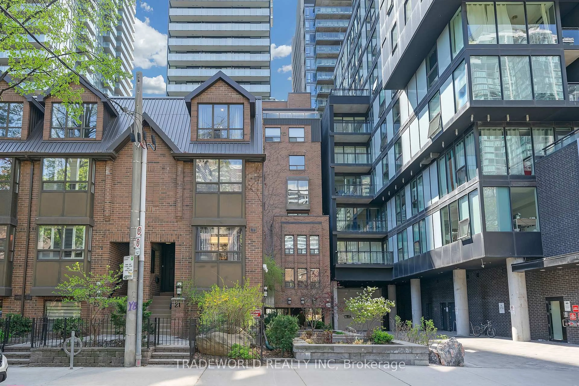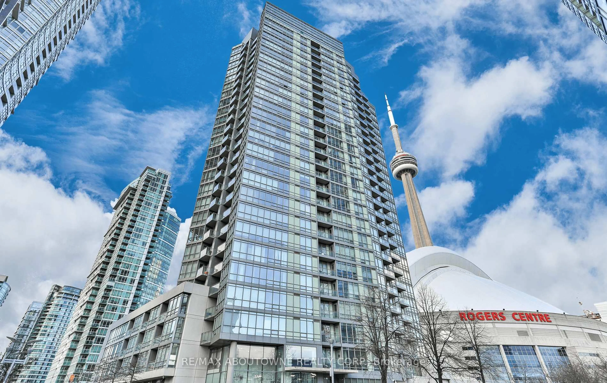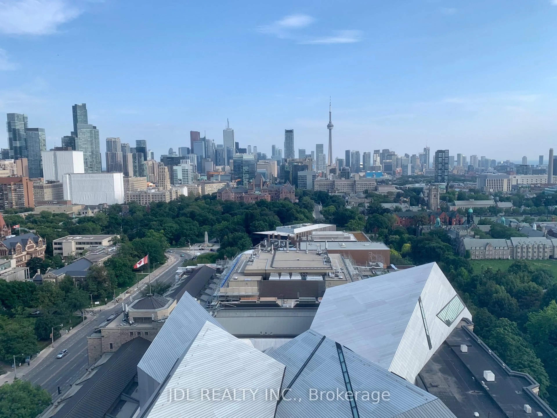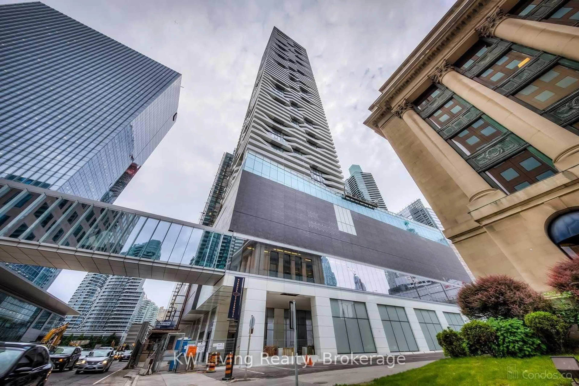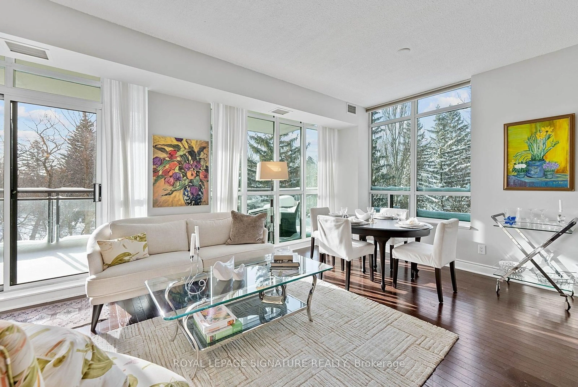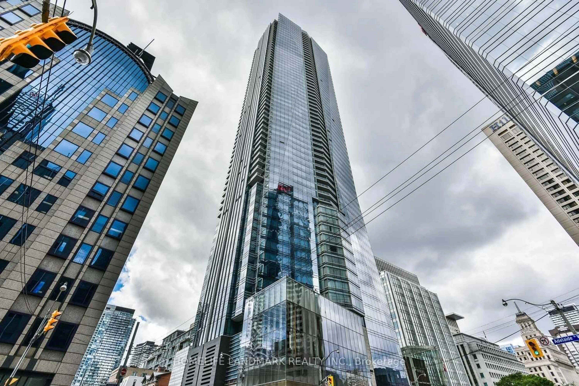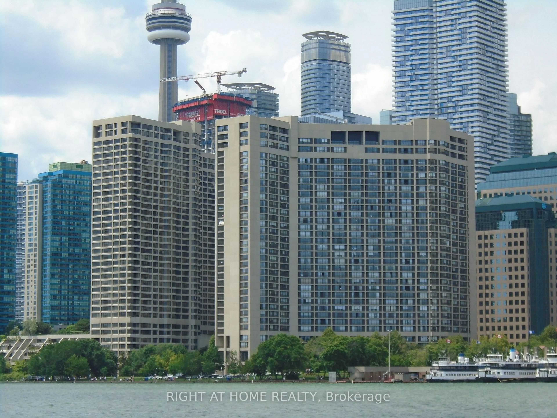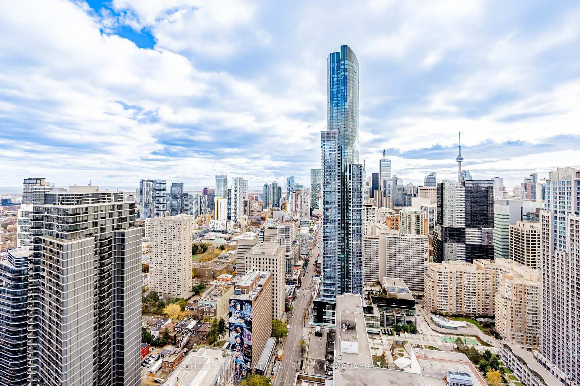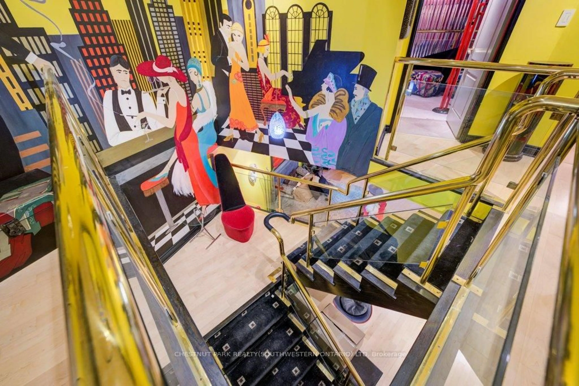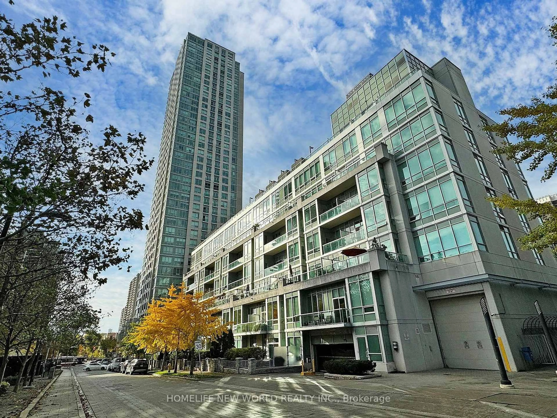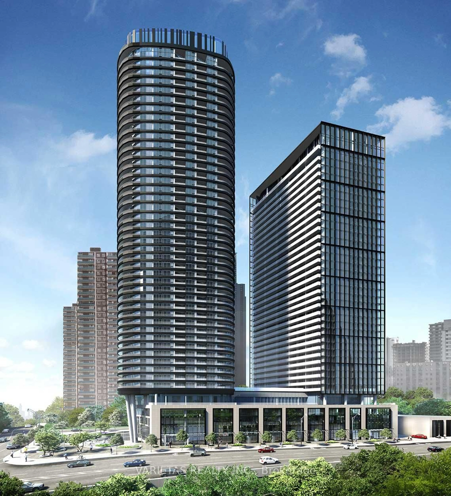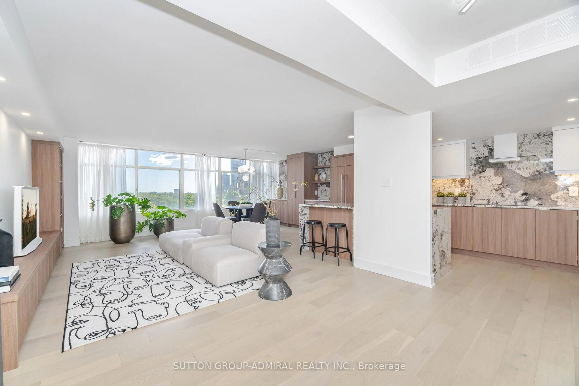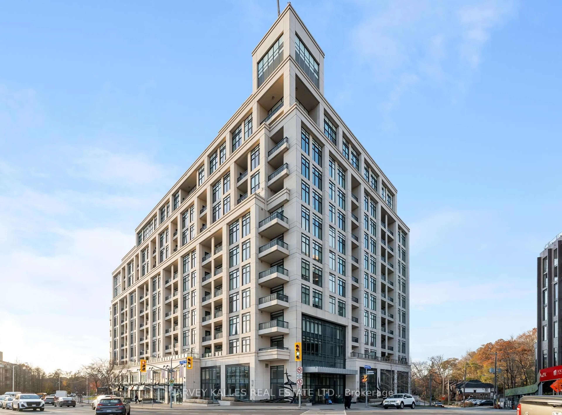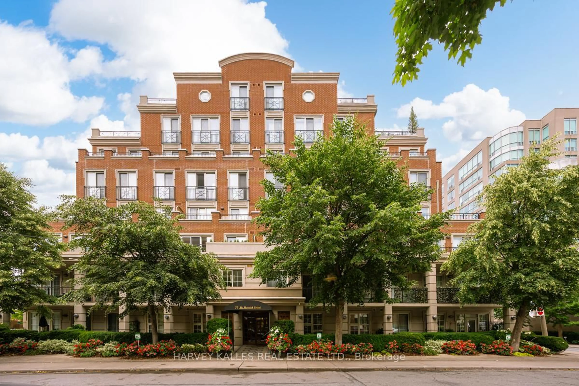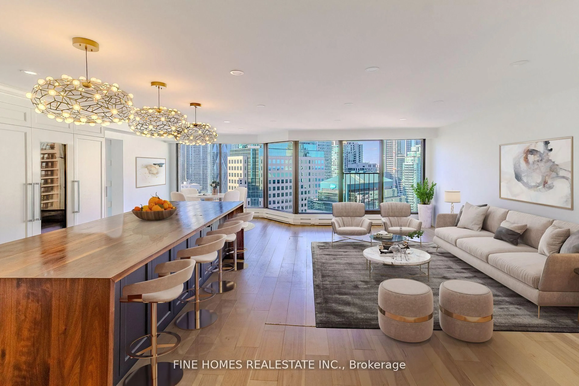THE THREE SIXTY, Private Residence welcomes you to luxury living in this renovated North facing suite overlooking the beautiful view of the Rosedale Valley that makes you feel as if you are far away from the city, while in reality just a few minutes from Torontos major business, entertainment and shopping location. Located in the Bloor/Rosedale neighbourhood, features include Top Tier Custom Quality Carpet-free Renovations throughout, Open concept living-room, dining-room, kitchen design, 2 spacious bedrooms; + den and office/bedroom; 2 renovated bathrooms; 1662 square feet of living space plus 180 square foot balcony with 3 walkouts; Wide Plank Engineered Hardwood flooring, Stainless Steel appliance, kitchen breakfast bar island, large stainless steel sink, stone counter tops, recessed pot lights, designer window coverings, full size side by side washer & dryer; 1 parking spot, 1 exterior locker. pets welcome with restriction. Excellent Building Amenities : indoor pool, squash/racquet court, party room, billiard, arts room, visitor parking, EV Charging station (pay for use), concierge.
Inclusions: Stainless steel double door bottom freezer fridge, stove/hood vent, built-in dishwasher. Full Size Side by Side Washer & dryer. All electrical light fixtures. All window coverings.
