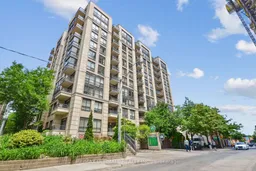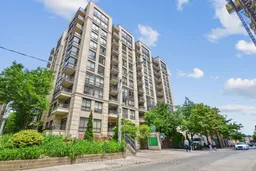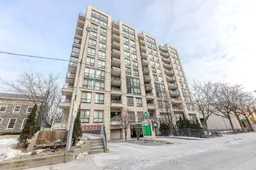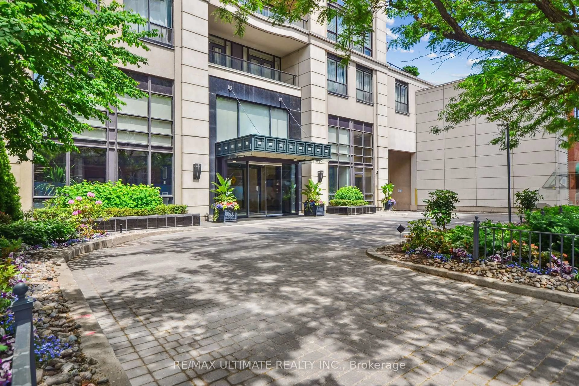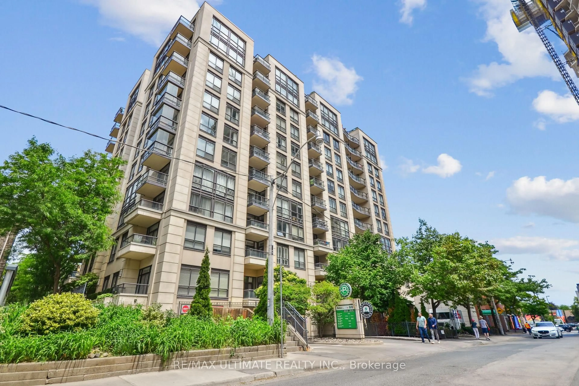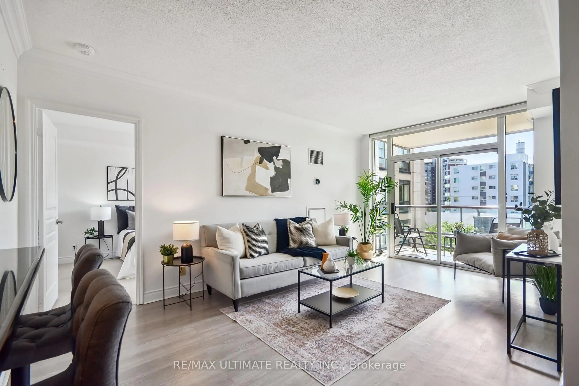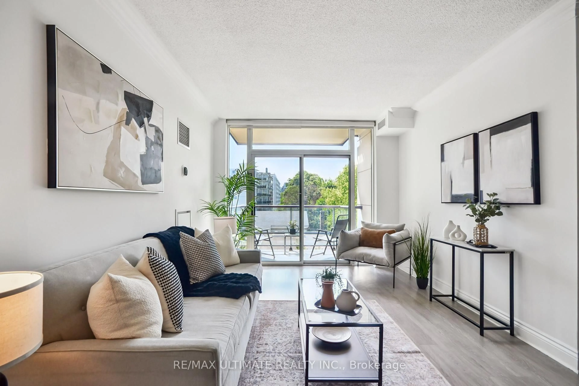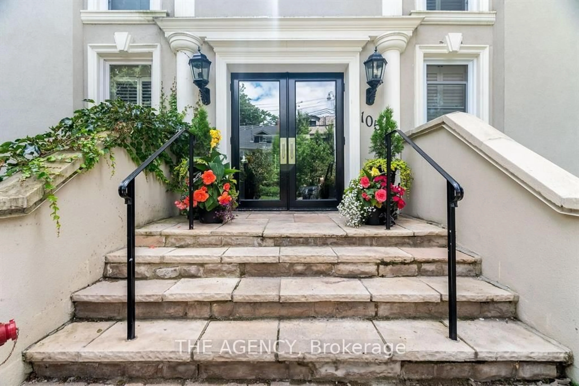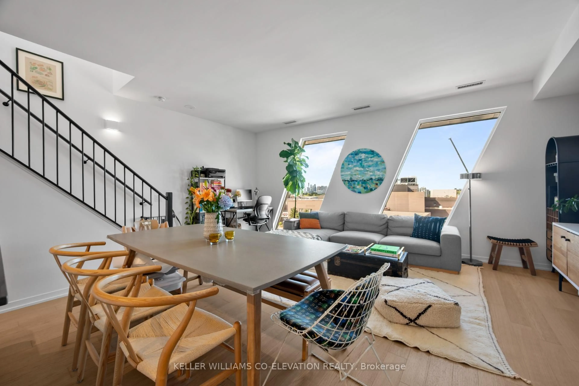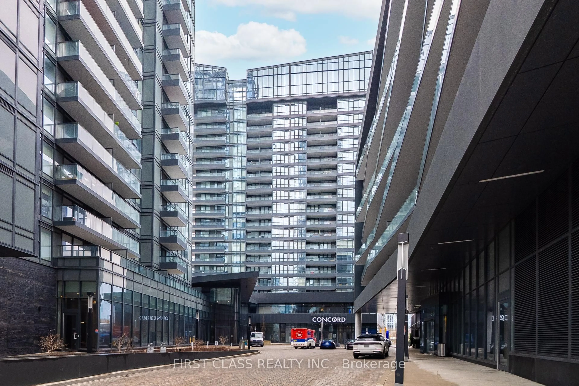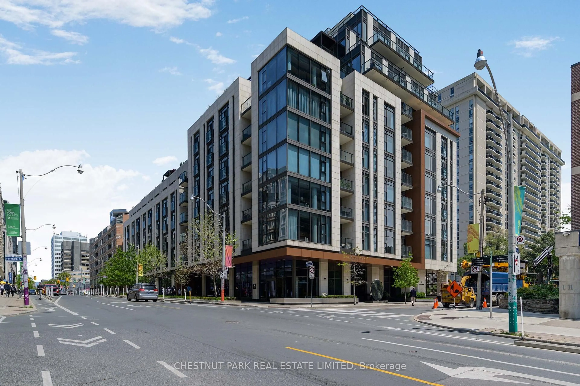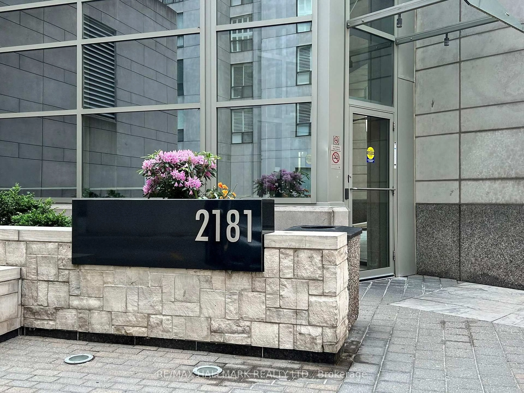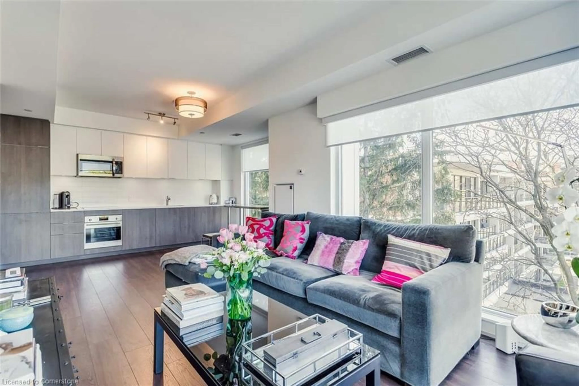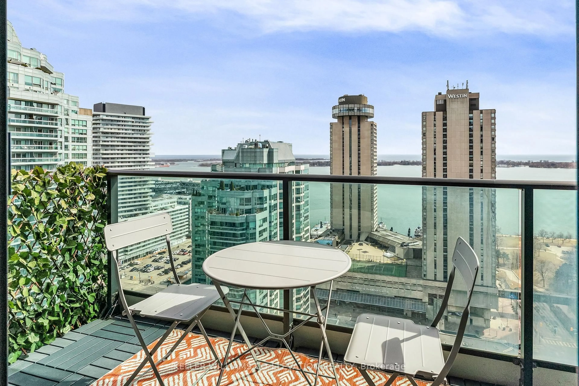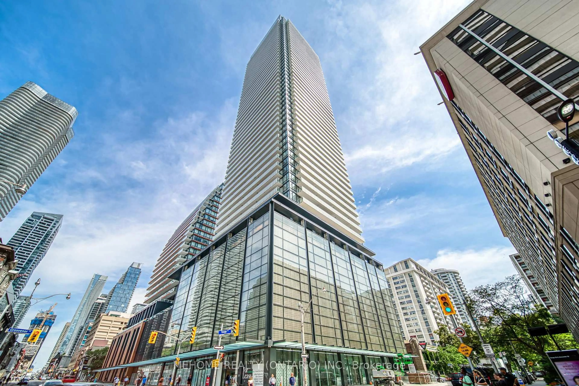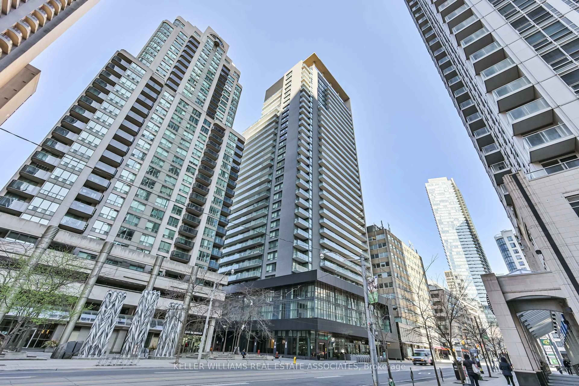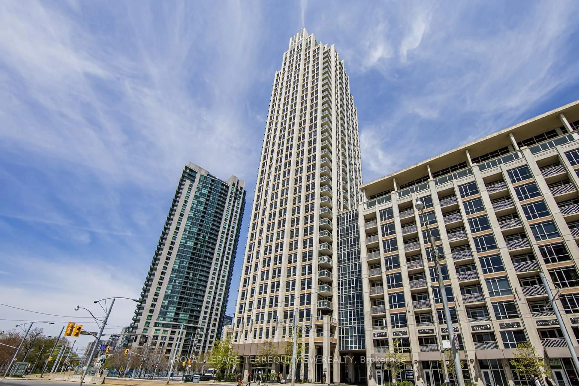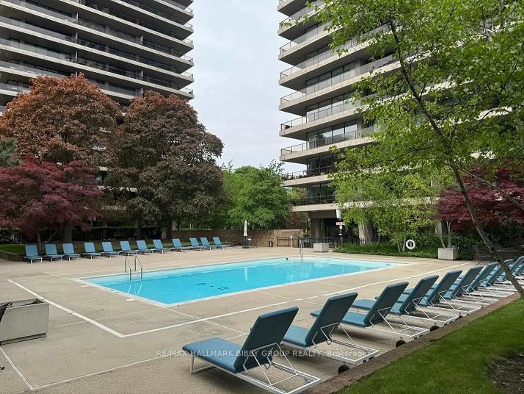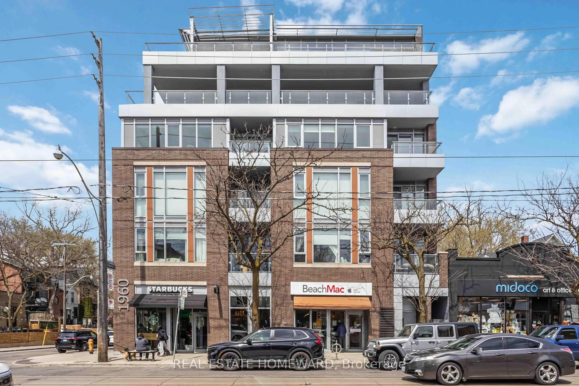10 Delisle Ave #611, Toronto, Ontario M4V 3C6
Contact us about this property
Highlights
Estimated valueThis is the price Wahi expects this property to sell for.
The calculation is powered by our Instant Home Value Estimate, which uses current market and property price trends to estimate your home’s value with a 90% accuracy rate.Not available
Price/Sqft$1,023/sqft
Monthly cost
Open Calculator

Curious about what homes are selling for in this area?
Get a report on comparable homes with helpful insights and trends.
+12
Properties sold*
$943K
Median sold price*
*Based on last 30 days
Description
Welcome to 10 Delisle Avenue, Unit 611! This stylish and spacious condominium located in the desirable Yonge-St. Clair neighborhood features 994 square feet + 85 square feet balcony. 2 bedrooms and 2 bathrooms. Large primary bedroom includes a 4-piece ensuite bathroom and a walk-in closet with organizers. Large open concept living area with crown molding is over looked by the kitchen and dining rooms and opens out to an open balcony measuring 5 1/2 feet X 8 1/2 feet with sunset views creating a great open-concept layout that maximizes space and light; an entertainers dream! Well designed kitchen including peninsula with stone counter and breakfast bar. This unit includes one parking space in an underground garage and also a locker. The building offers accessibility features and security measures including a concierge/security guard. Residents have access to a variety of amenities including a gym, party/meeting room, game room, court yard, library, etc...97 walk score and situated near Yonge and St. Clair, close to many restaurants, cafes, and grocery stores. Public transit is highly accessible, 87 transit score! Walk to St. Clair subway station or to the bus stop connecting to Toronto transit system. This unit offers a modern urban living experience with excellent amenities, convenient transit access, and attractive neighborhood features in one of Toronto sought-after areas. Don't miss this opportunity!
Property Details
Interior
Features
Main Floor
Kitchen
2.8 x 2.8Laminate / Stone Counter / Breakfast Bar
Foyer
3.2 x 1.15Laminate / Closet
Living
5.3 x 3.2Laminate / W/O To Balcony / Open Concept
Dining
4.2 x 2.9Laminate / Crown Moulding / Open Concept
Exterior
Features
Parking
Garage spaces 1
Garage type Underground
Other parking spaces 0
Total parking spaces 1
Condo Details
Amenities
Bike Storage, Bus Ctr (Wifi Bldg), Games Room, Gym, Party/Meeting Room
Inclusions
Property History
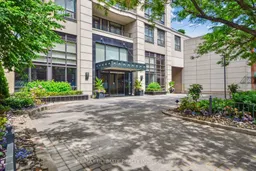 25
25