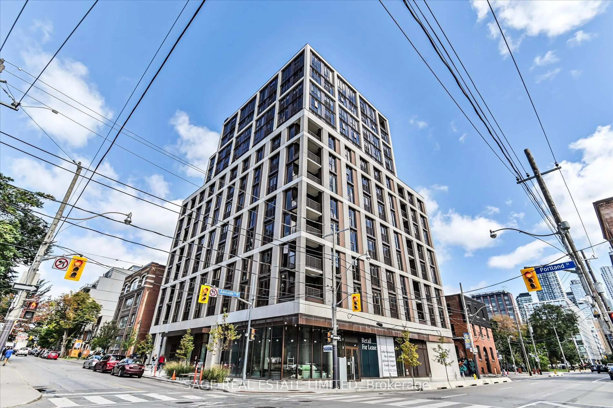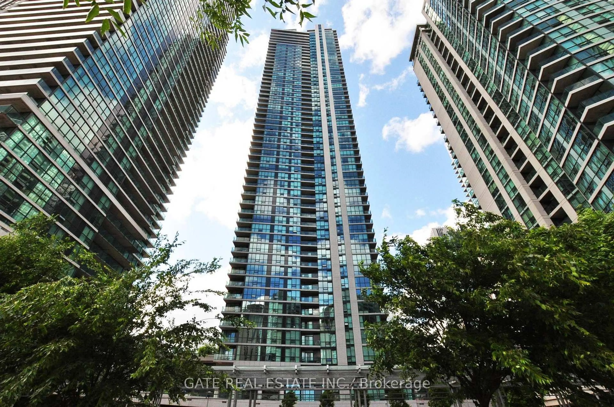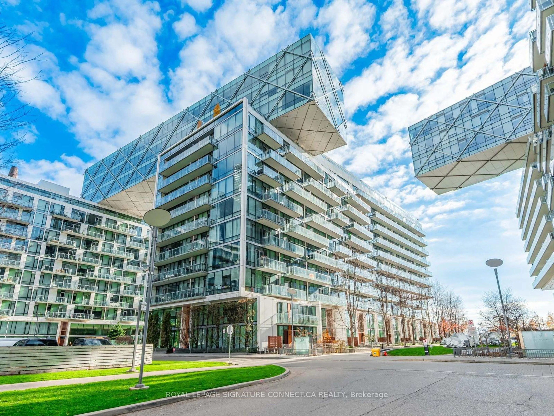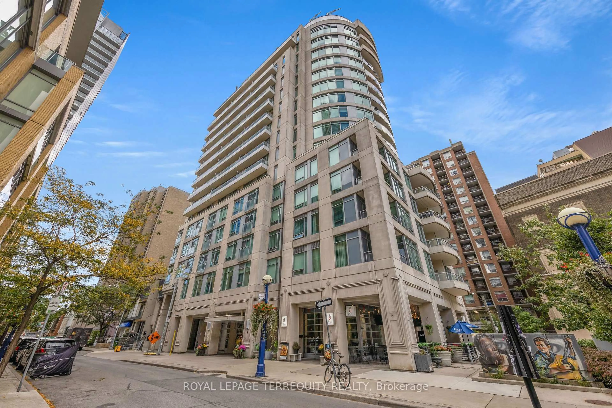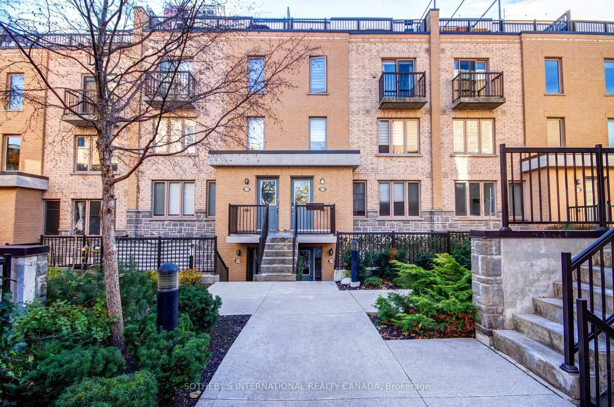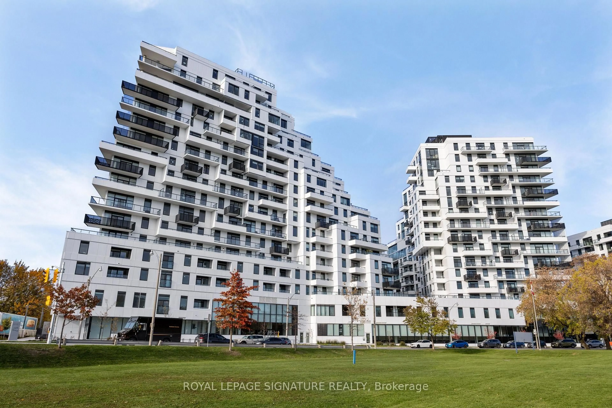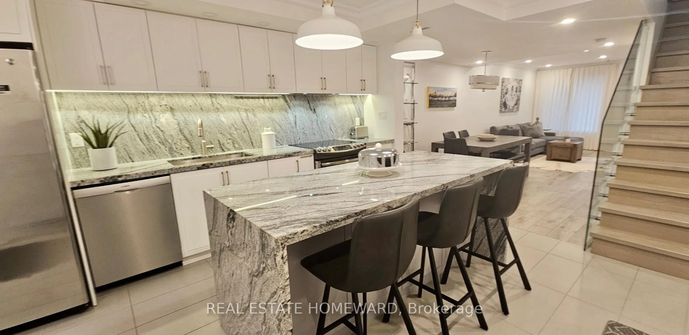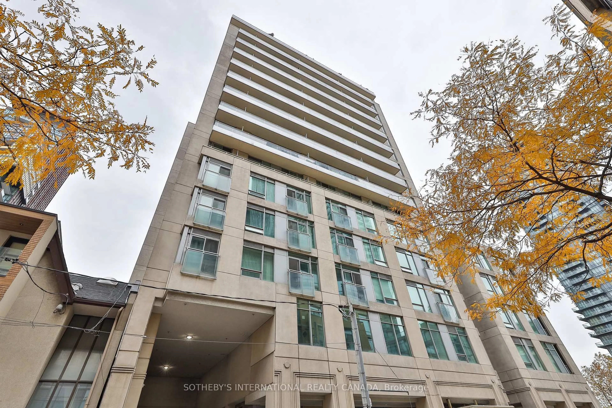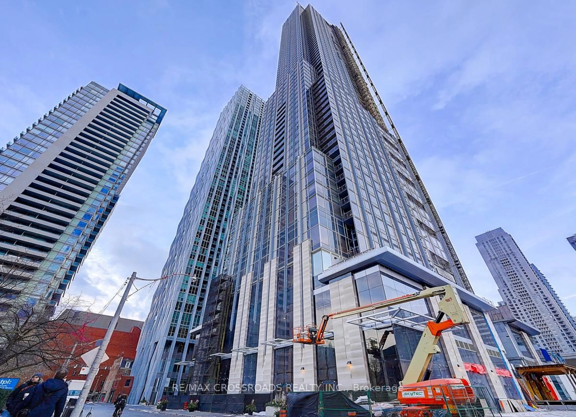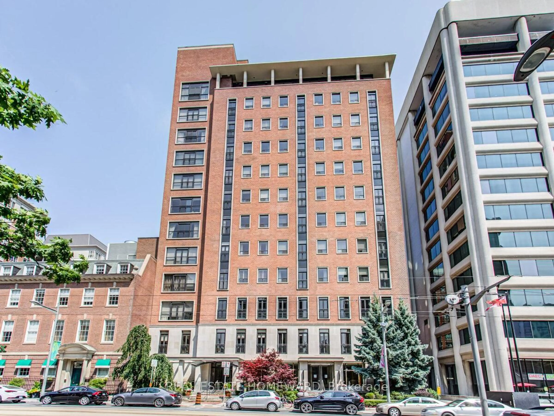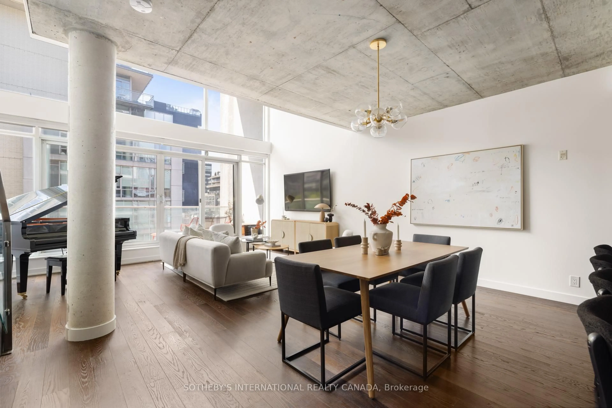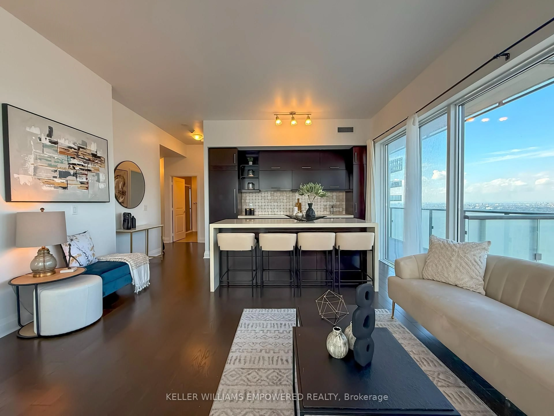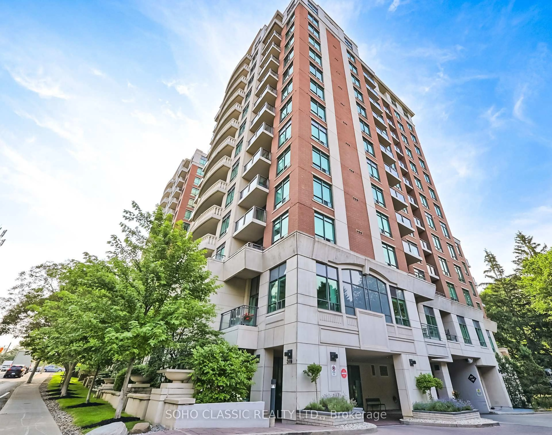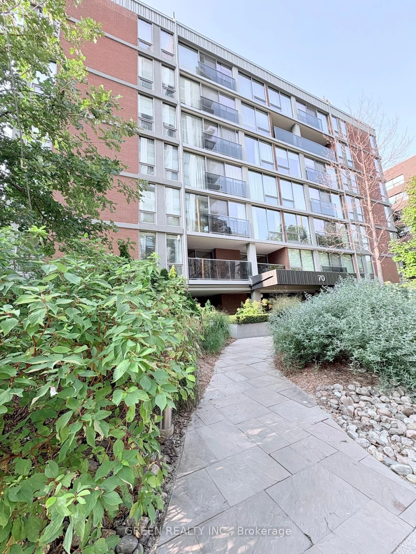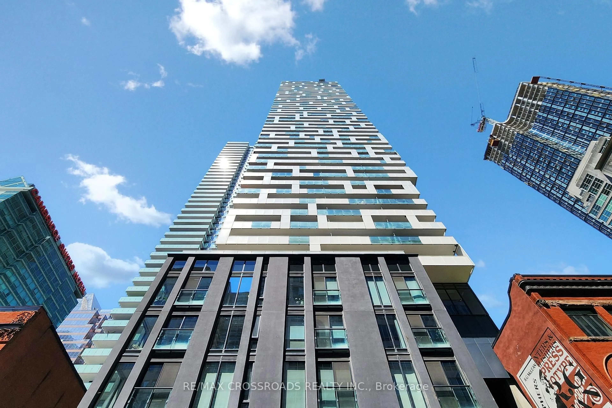Imagine 10' clgs in exquisite 1 BR plus den (or 2 BR) suite at the vibrant hub of Yonge & St Clair! Also imagine 1 parking space wide enough to accommodate 2 full sized cars side by side, a rare luxury in the city! Here you will have an exciting, elevated lifestyle in a beautifully appointed, bewitchingly versatile residence with a smart open concept layout - superbly comfortable & elegant. The den easily functions as an ofc or guest suite, as there are 2 full baths. Quality built by Aspen Ridge Homes, this fantastic condo features wonderfully sized rooms, sparkling flr-to-clg windows, expansive living space with smooth ceilings & premium 5 inch plank flrs. Prized extras are: individual control htg & a/c, an Irpinia kitchen with showpiece European style cabinetry, soft close doors & integrated Miele apps. Designer marble & stone finishes along with a heated ens flr add a touch of sophistication. Exceptional amenities include deeply appreciated VALET CAR PARKING, 24-hour conc, guest suites, the fabulous gym, spectacular party/mtg rm with FP, billiards, DR for 10, prep kitchen, outside BBQ dining, iconic TO skyline view from the rooftop deck/gdn, visitor pkg & thoughtful touches like dog & pet wash. As the newest condo bldg in this demand midtown area, 6 Jackes offers a prestigious address, timeless style, contemporary refinement & spirited warmth. Enjoy lovely, bright s/w open views & quick access to 2 subways (St Clair & Summerhill), favored shops & fine dining. This is an absolute must-see for anyone seeking effortless urban living & a welcoming home in a prime TO neighborhood. The stunning statement glass-walled exterior, along with the magnificent lobby & striking halls inside, set the tone for luxe living. Nature lovers will reap the benefits of the lush parkland, hiking & biking trails of the adjoining David Balfour Park & ravine, leading all the way to the lake.
Inclusions: Sched A INCL: Fridge, elec cooktop, w/oven, d/w & pullout fan, washer & dryer, existing electrical light fixtures & window coverings.
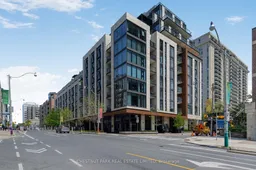 36
36

