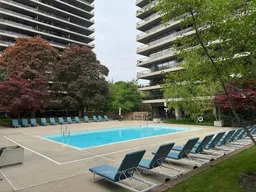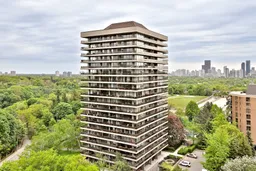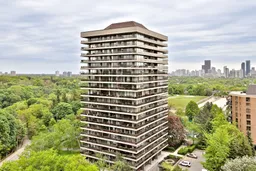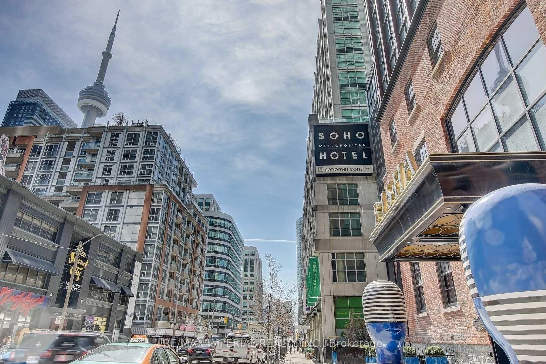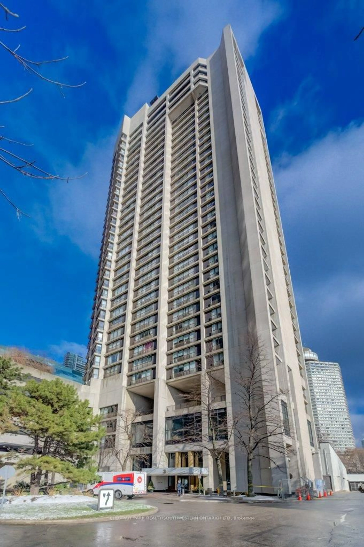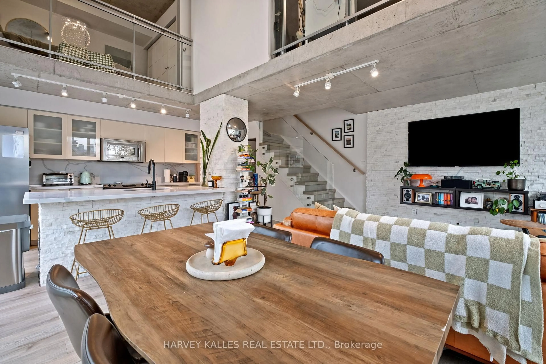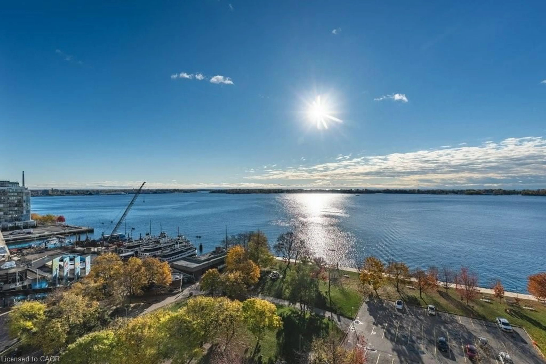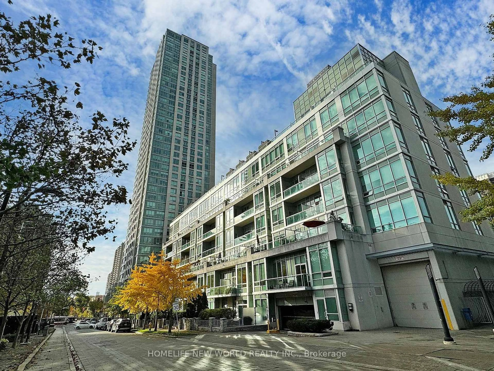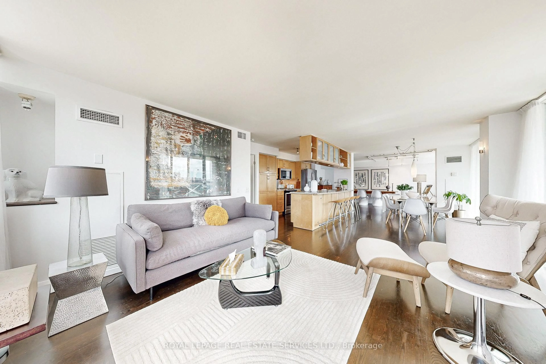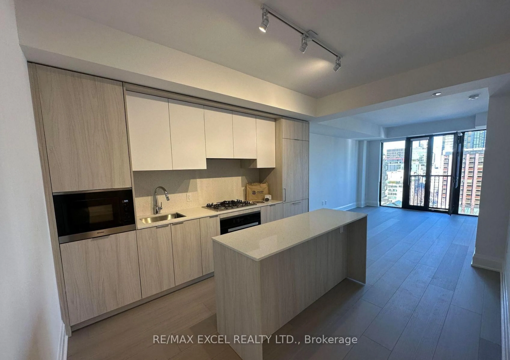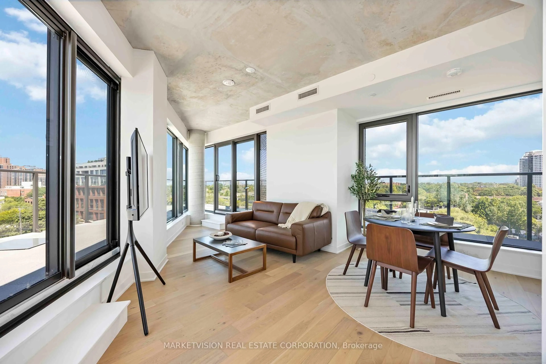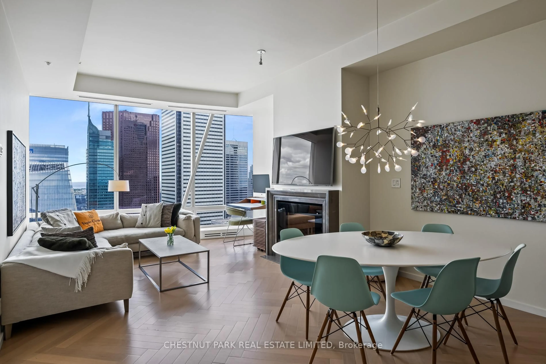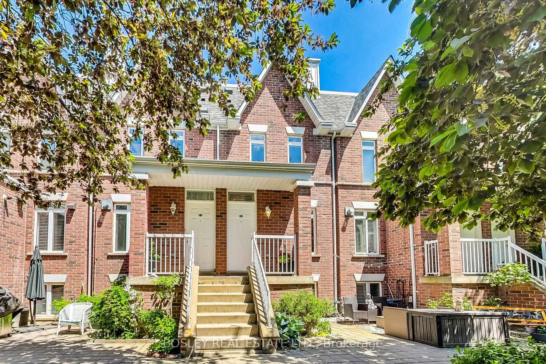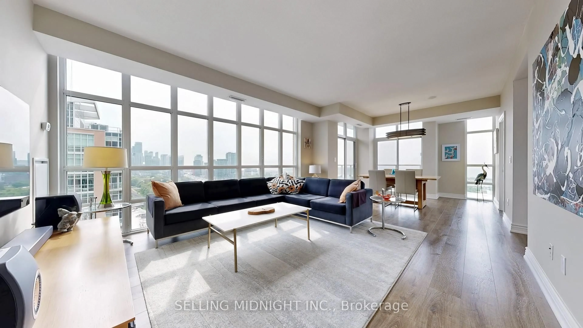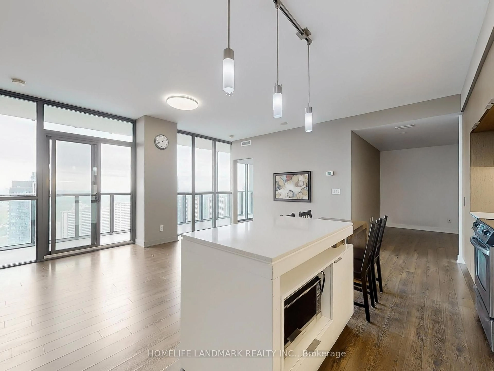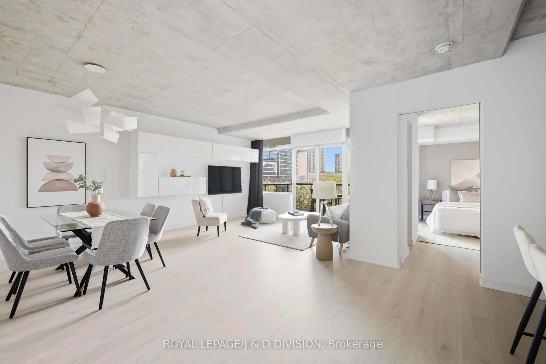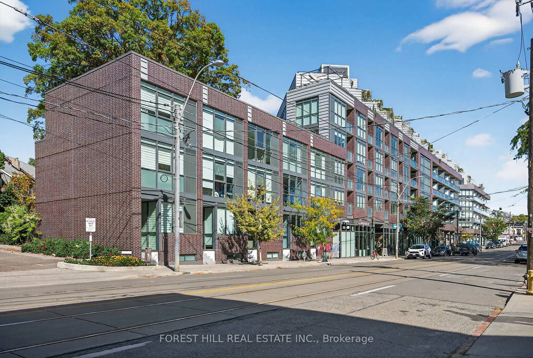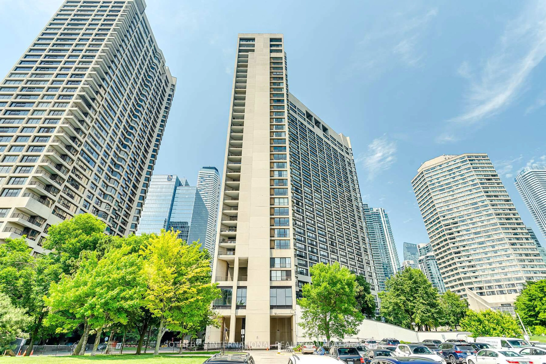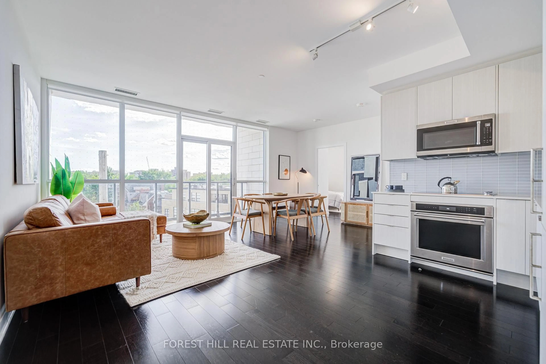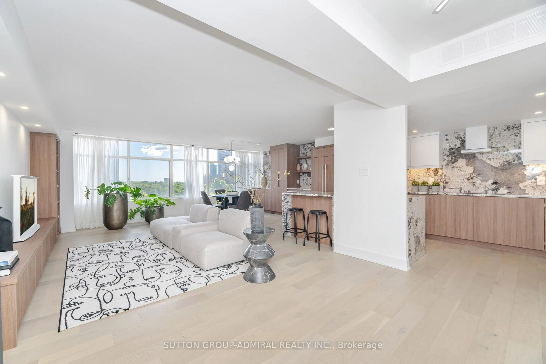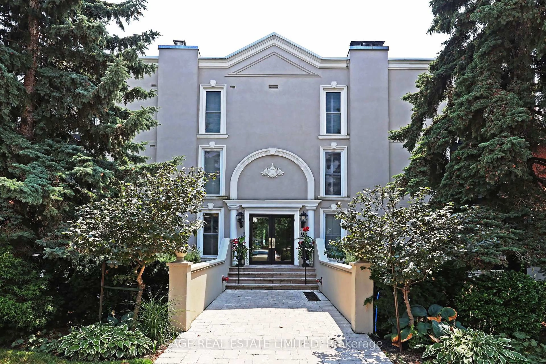Opportunity awaits at the prestigious award winning co-op 20 Avoca - fabulous corner suite allowing for endless views of the ravine and surrounding area. Enjoy sunset cocktails on your wraparound terrace - floor to ceiling windows throughout make this a bright and cheerful home. With 1110 sq ft of interior space (see floor plan attached) this home provides you with 2 bedrooms and 2 baths and a renovated kitchen with new Miele induction stove and breakfast bar with a view! Also plenty of storage space within the unit as well as a private storage area in the underground. These 2 buildings are highly sought out as they provide many opportunities to get to know your neighbours via the shared amenities creating a tight community. There are fitness rooms in both buildings as well as a sauna, a luxurious outdoor pool with well manicured grounds and mature gardens; an impressive hobby room with a surprising amount of useful machinery for the handyman to create or repair things; a laundry area in both buildings with an ensuite library loaded with books and games; a car wash in the underground garage as well as bicycle storage; a 24 hour concierge; onsite property management. Step outside and enjoy the David Balfour park or enjoy the paths through the ravine grounds. Close proximity to Yonge St shops restaurants and transit as well as FarmBoy grocery store and a variety of banks. All this combined makes for easy living.
Inclusions: all appliances, electric light fixtures and window coverings
