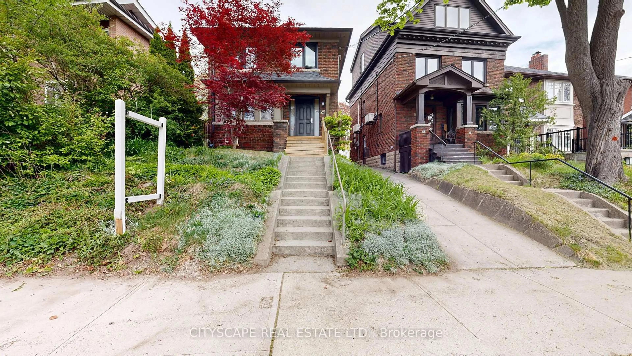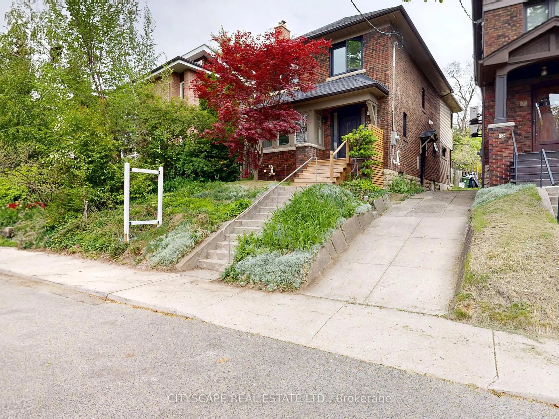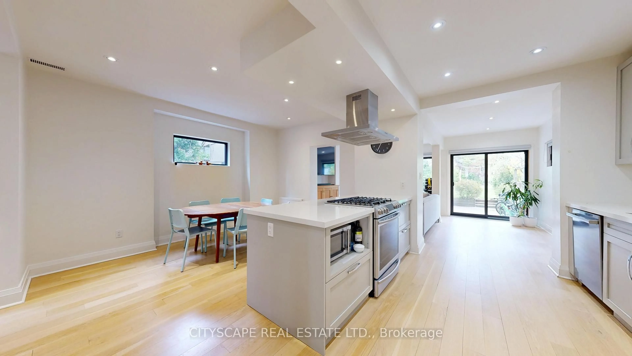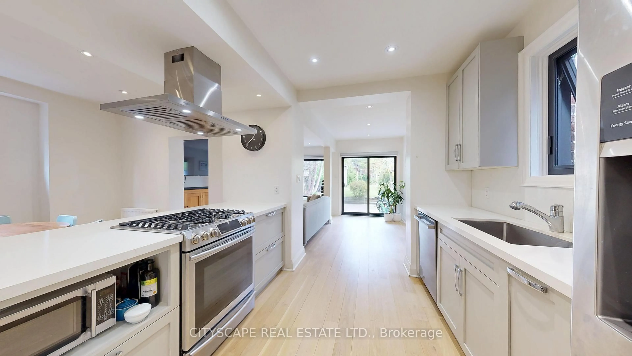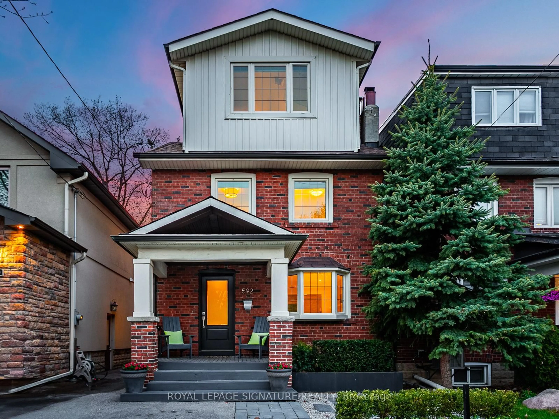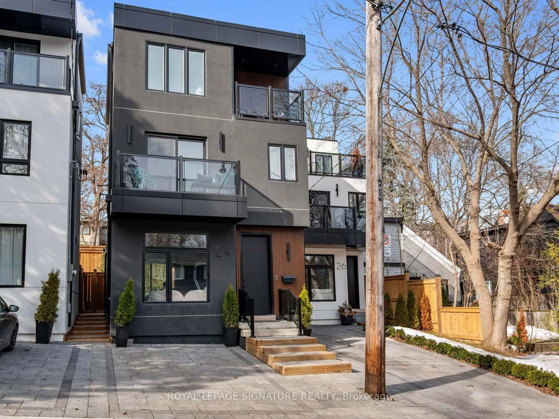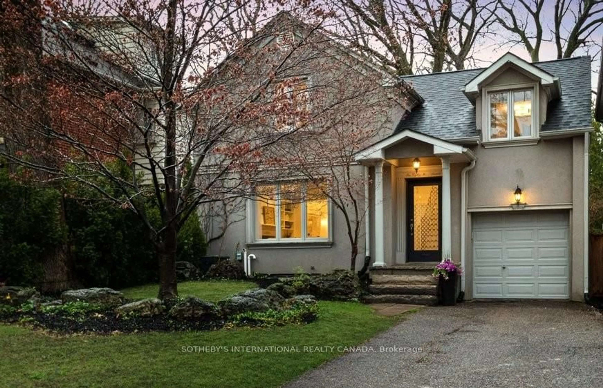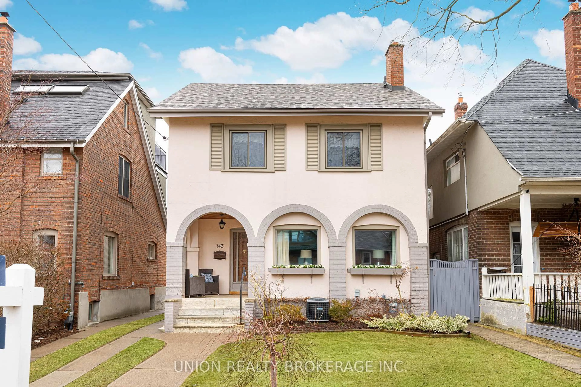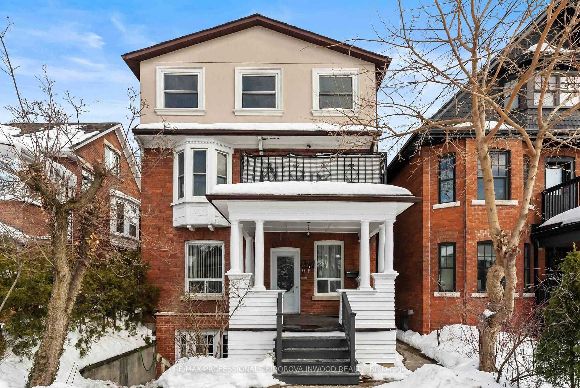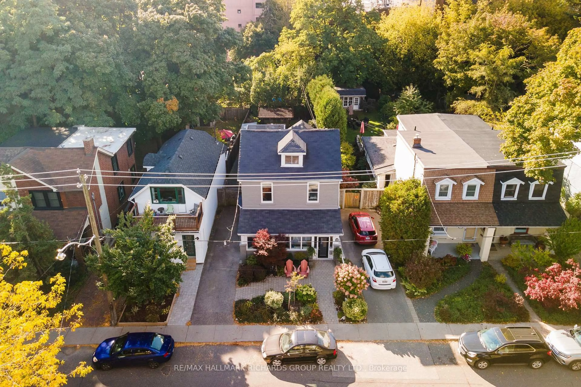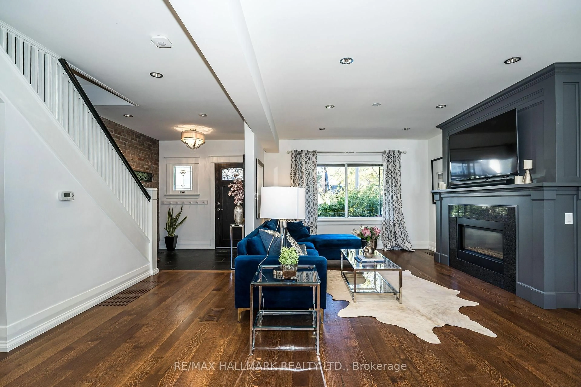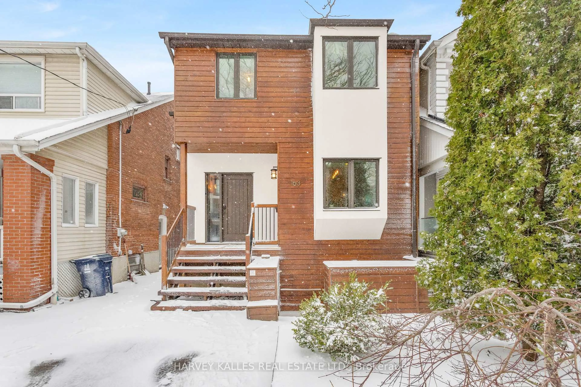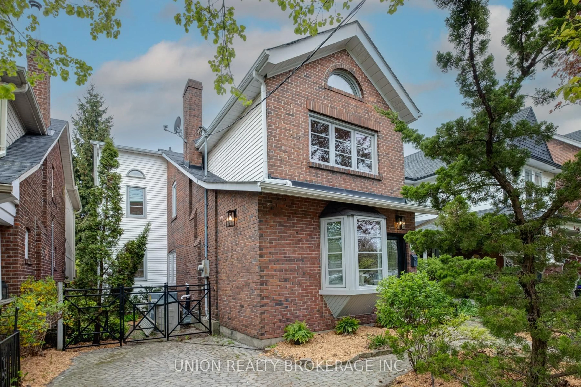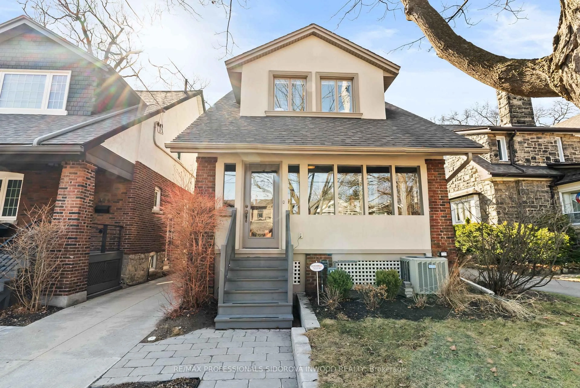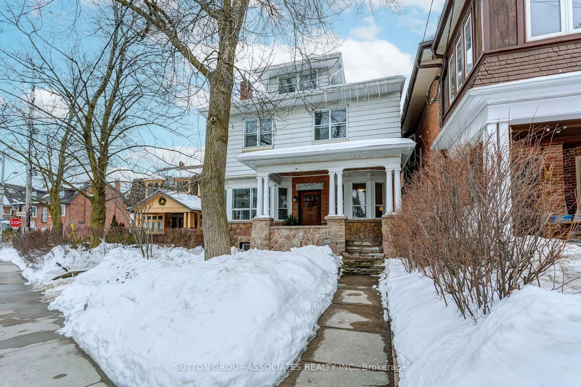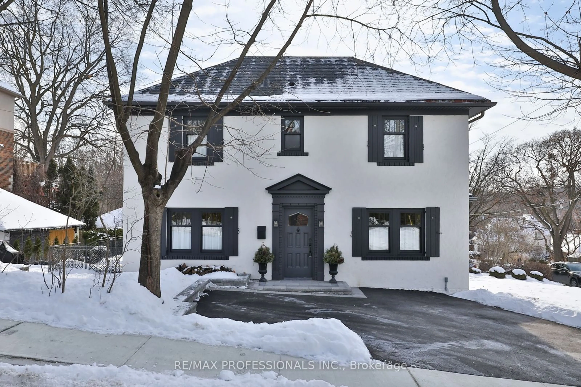25 Oswald Cres, Toronto, Ontario M4S 2H5
Contact us about this property
Highlights
Estimated ValueThis is the price Wahi expects this property to sell for.
The calculation is powered by our Instant Home Value Estimate, which uses current market and property price trends to estimate your home’s value with a 90% accuracy rate.Not available
Price/Sqft$991/sqft
Est. Mortgage$7,296/mo
Tax Amount (2024)$9,678/yr
Days On Market1 day
Description
Your Davisville Dream Home Awaits! Welcome to this beautifully upgraded, Nestled on a quiet, family-friendly street in one of Toronto's most sought-after neighbourhoods, this bright and spacious 4-bedroom gem offers the perfect blend of modern updates and timeless charm. Step inside and take in the airy open layout, pot lights, and large windows that flood the home with natural light. The open-concept living and dining area is perfect for entertaining or relaxing in style, while the updated kitchen offers ample space for both casual meals and lively gatherings - complete with a convenient walk-out to a private backyard. This home has seen hundreds of thousands in renovations, including upgraded wiring, plumbing, and a high-efficiency burner for peace of mind, and there's even the option to convert the backyard patio back into a parking space by removing the rear fencing. Just minutes from Davisville and Eglinton subway station, and within walking distance to the area's best!
Property Details
Interior
Features
2nd Floor
3rd Br
3.71 x 2.68hardwood floor / Closet / Window
Primary
4.7 x 3.13hardwood floor / Closet / Window
2nd Br
2.87 x 2.55hardwood floor / Closet / Window
4th Br
4.75 x 2.67Hardwood Floor
Exterior
Features
Property History
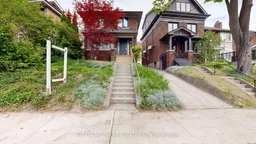 44
44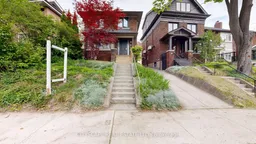
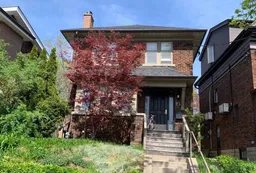
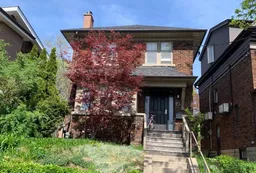
Get up to 1% cashback when you buy your dream home with Wahi Cashback

A new way to buy a home that puts cash back in your pocket.
- Our in-house Realtors do more deals and bring that negotiating power into your corner
- We leverage technology to get you more insights, move faster and simplify the process
- Our digital business model means we pass the savings onto you, with up to 1% cashback on the purchase of your home
