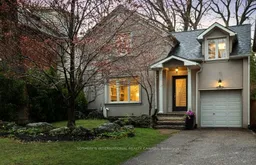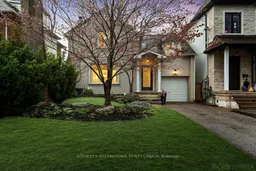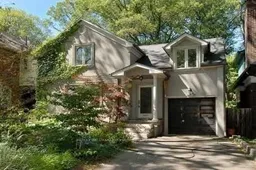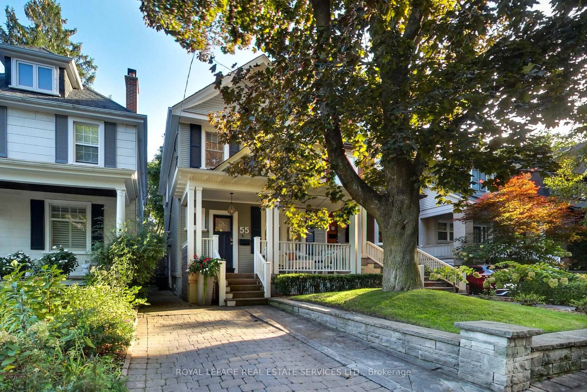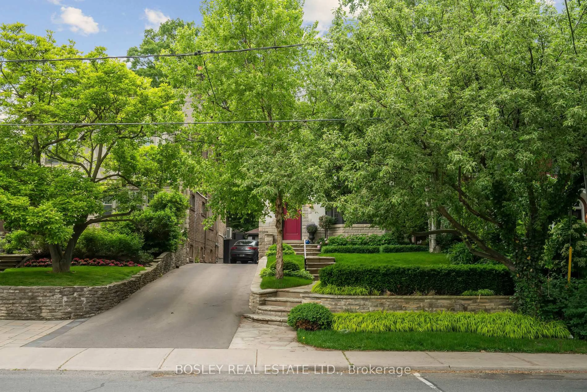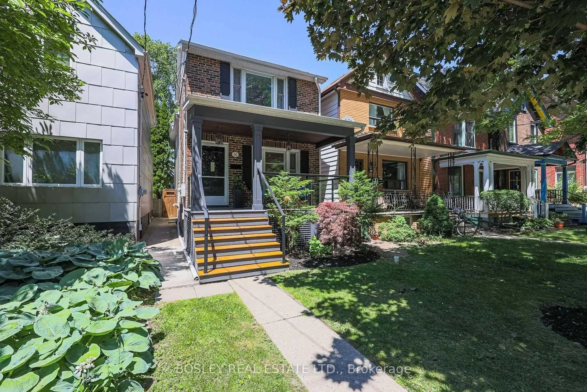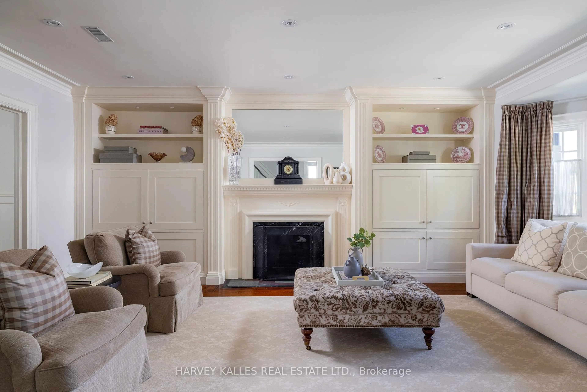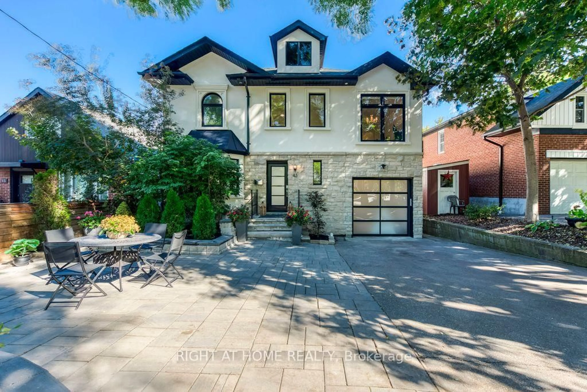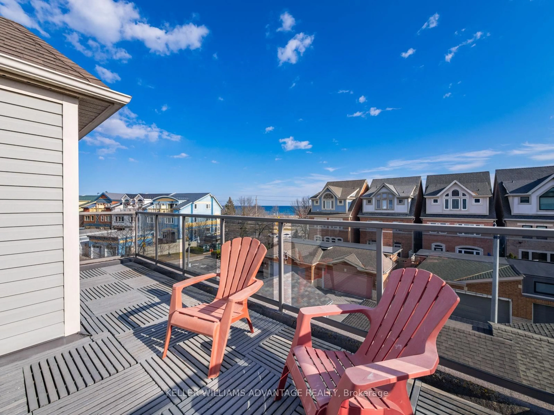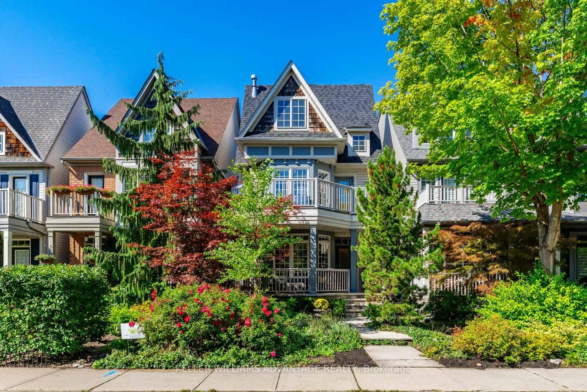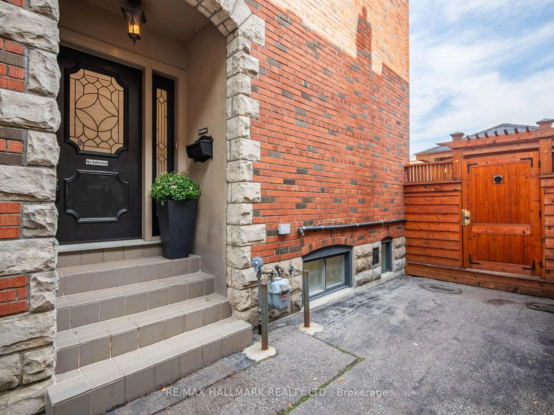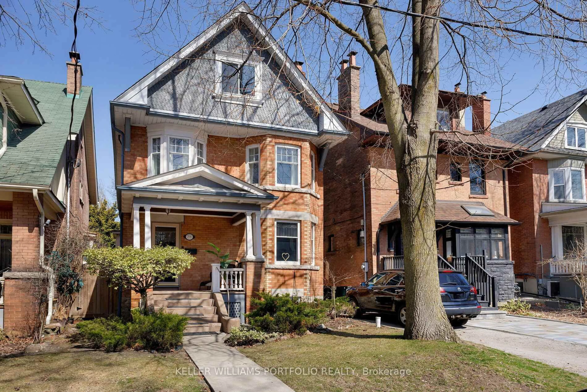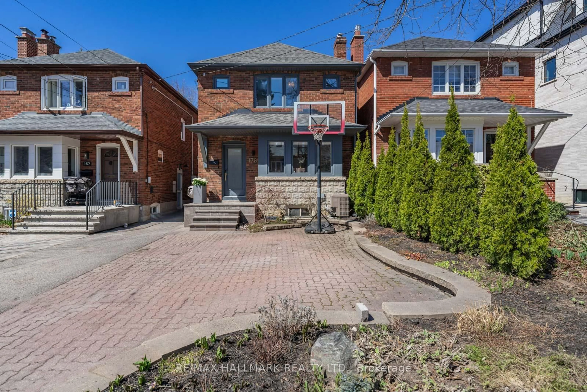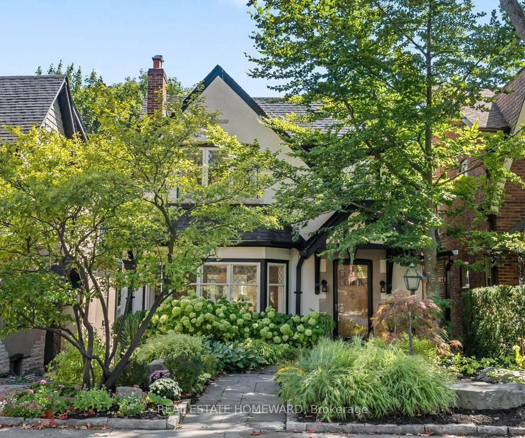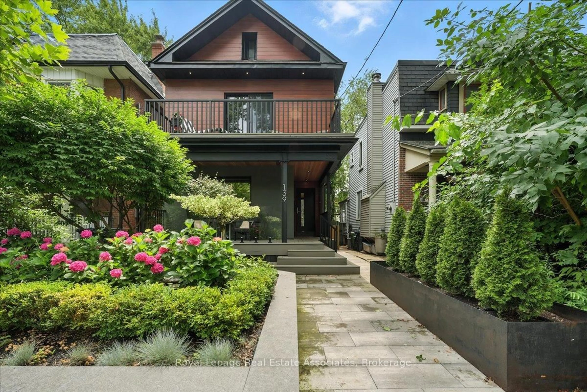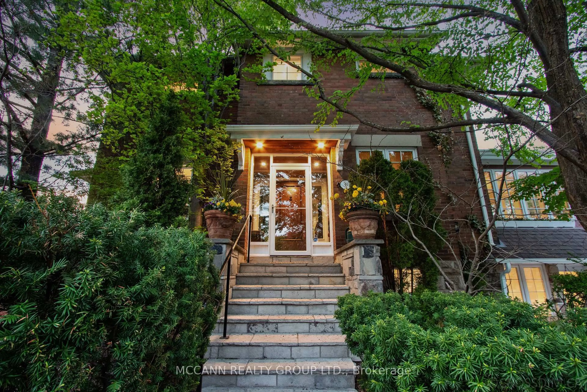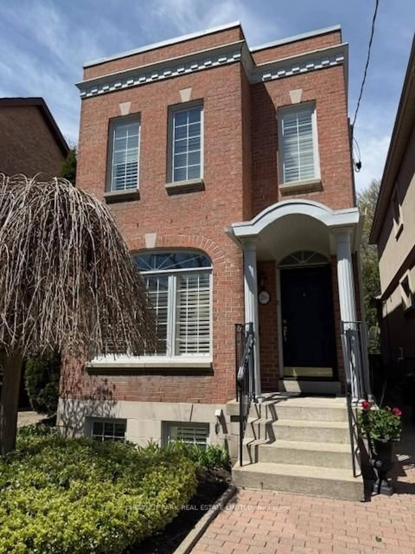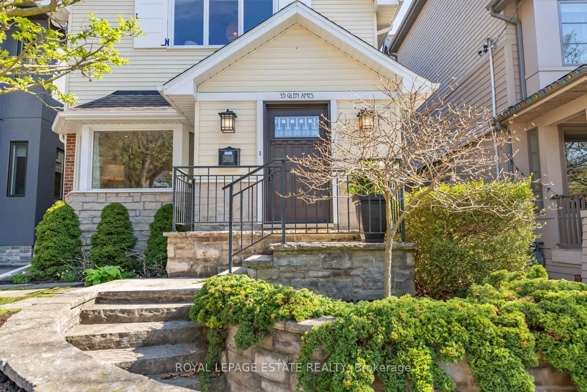Welcome to this delightful 3+1 bed, 2-bath family home nestled on a wide 35' x 144' lot in the highly sought-after Moore Park neighbourhood. This home boasts exceptional curb appeal with its welcoming charm. The spacious living room features a WB fireplace with custom-built-in shelving & cupboards. Separate dining room with walk-out through double doors to a serene terrace & a beautifully landscaped garden. At the rear, there's a tranquil gathering area perfect for relaxing or entertaining. The kitchen is bright & functional, featuring modern appliances, ample storage, a picture bay window, & walk-out to garden. The primary bdrm is generously sized with south-facing windows & 3 wall-to-wall double-door closets. The 2nd bdrm with garden views & 2 separate closets. The beautifully renovated 6pc family bath features 2 undermount sinks, double mirrors & lighting, deep soaker tub & a glass-enclosed shower. The 3rd bdrm with both north/south-facing windows & cozy reading nook is perfect as a child's room, office, or den. The lower level expands the living space with a renovated powder room & 3 large storage closets, including a cedar-lined closet, cold room with shelving & large storage space under the stairs. The spacious bedroom room with wall-to-wall built-in bookshelves can easily function as a media room, child's playroom or even a 4th bdrm. A dedicated laundry room completes this level. This home also features a rare one-car attached garage with private drive parking for 2 vehicles. A prime central location in to the OLPH and Whitney school district, sits across the street from Moorevale Park, Moore Park Tennis Club and Lawn Bowling Club. With its proximity to peaceful ravines and lush parkland, while still keeping you close to everything.
Inclusions: Stainless Steel Appliances: Stove, Vent hood, Dishwasher, Fridge, Front Loading Washer & Dryer, All Electric Light fixtures, All California Shutters
